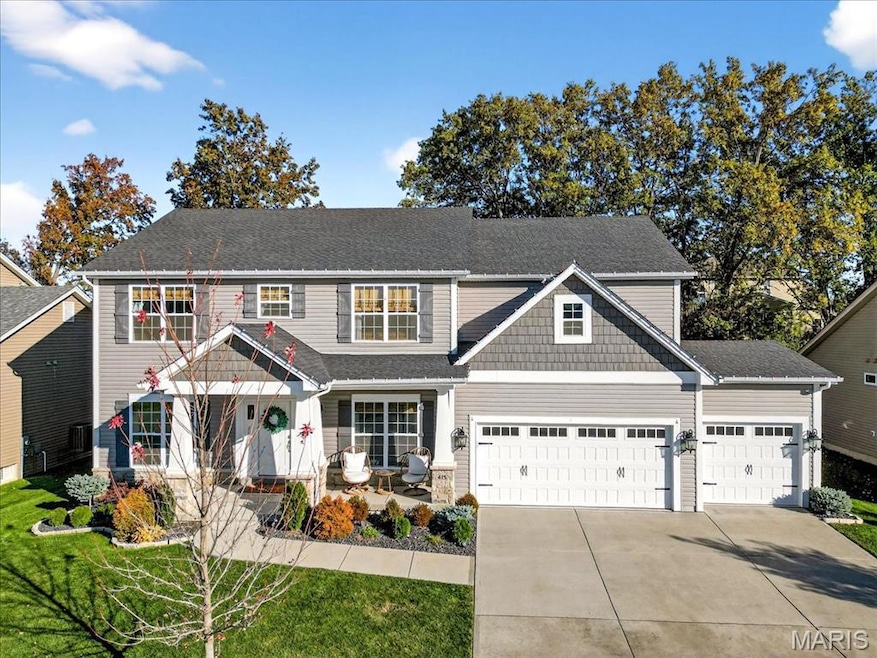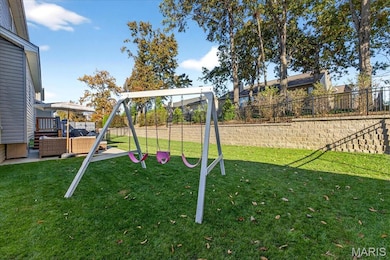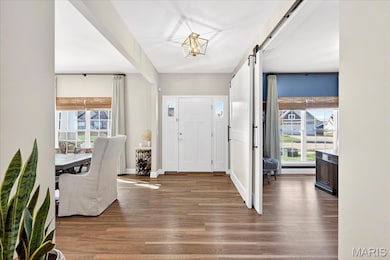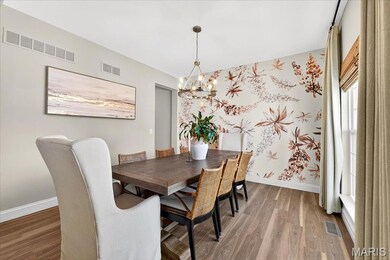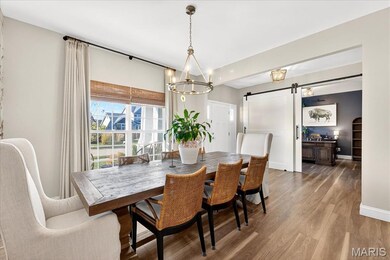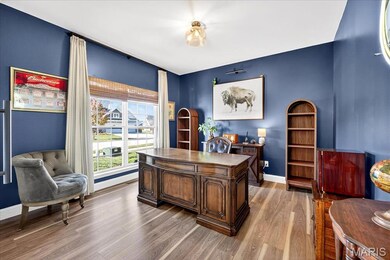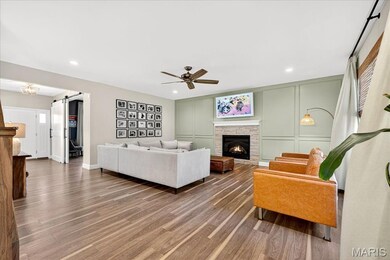415 Filipp Ln Lake Saint Louis, MO 63367
Estimated payment $3,905/month
Highlights
- Craftsman Architecture
- Loft
- Breakfast Room
- Duello Elementary School Rated A-
- Home Office
- Stainless Steel Appliances
About This Home
Why wait for new construction when you can own this custom-built, 5-year-young McKelvey home in the sought-after Wyndemere community! This two-story Carlyle floor plan offers over 3,100 sq ft of high-end living space on a level lot with a spacious patio, fully fenced backyard & irrigation system. Enjoy the privacy of no through traffic on a cul-de-sac street. Inside you’re greeted by an open-concept floorplan featuring luxury vinyl plank flooring, tall baseboards, neutral paint, upgraded lighting, and two-panel doors throughout. The best part - no carpet! The expanded chef’s kitchen impresses with an oversized island, quartz countertops, tiled backsplash, ss appliances, built-in wall oven and microwave, and a bright breakfast room. The living room features a gas fireplace, custom accent wall and a wall of windows. A formal dining room, office with barn doors, laundry room with built-in cubbies, and a powder room complete the main level. Retreat upstairs to the expansive primary suite with a walk-in closet and spa-like bath showcasing dual vanities, a separate soaking tub, glass shower, and private water closet. A large loft creates the perfect second living area and leads to three additional bedrooms and a full bathroom upstairs. The unfinished basement adds 1,300+ sq ft for storage or future living space and is already equipped with a rough-in for a future bathroom and egress window for a future 5th bedroom.
Listing Agent
Berkshire Hathaway HomeServices Select Properties License #2018010039 Listed on: 11/15/2025

Home Details
Home Type
- Single Family
Est. Annual Taxes
- $6,825
Year Built
- Built in 2020
Lot Details
- 9,348 Sq Ft Lot
- Back Yard Fenced
- Level Lot
HOA Fees
- $42 Monthly HOA Fees
Parking
- 3 Car Attached Garage
Home Design
- Craftsman Architecture
- Traditional Architecture
- Brick or Stone Veneer
- Architectural Shingle Roof
- Vinyl Siding
- Concrete Perimeter Foundation
Interior Spaces
- 3,126 Sq Ft Home
- 2-Story Property
- Electric Fireplace
- French Doors
- Panel Doors
- Living Room with Fireplace
- Breakfast Room
- Dining Room
- Home Office
- Loft
Kitchen
- Built-In Electric Oven
- Built-In Oven
- Gas Cooktop
- Microwave
- Dishwasher
- Stainless Steel Appliances
- Disposal
Flooring
- Ceramic Tile
- Luxury Vinyl Plank Tile
Bedrooms and Bathrooms
- 4 Bedrooms
- Soaking Tub
Laundry
- Laundry Room
- Laundry on main level
Unfinished Basement
- Basement Fills Entire Space Under The House
- Basement Ceilings are 8 Feet High
- Sump Pump
- Rough-In Basement Bathroom
- Crawl Space
- Basement Window Egress
Outdoor Features
- Patio
- Front Porch
Schools
- Duello Elem. Elementary School
- Frontier Middle School
- Liberty High School
Utilities
- Forced Air Heating and Cooling System
- 220 Volts
Community Details
- Wyndemere Association
Listing and Financial Details
- Assessor Parcel Number 4-0037-C389-00-0053.0000000
Map
Home Values in the Area
Average Home Value in this Area
Tax History
| Year | Tax Paid | Tax Assessment Tax Assessment Total Assessment is a certain percentage of the fair market value that is determined by local assessors to be the total taxable value of land and additions on the property. | Land | Improvement |
|---|---|---|---|---|
| 2025 | $6,825 | $109,696 | -- | -- |
| 2023 | $6,825 | $100,732 | $0 | $0 |
| 2022 | $6,501 | $95,708 | $0 | $0 |
| 2021 | $4,640 | $13,300 | $0 | $0 |
| 2020 | $1,072 | $13,300 | $0 | $0 |
| 2019 | $875 | $13,300 | $0 | $0 |
| 2018 | $918 | $13,300 | $0 | $0 |
| 2017 | $1,053 | $13,300 | $0 | $0 |
Property History
| Date | Event | Price | List to Sale | Price per Sq Ft | Prior Sale |
|---|---|---|---|---|---|
| 04/29/2021 04/29/21 | Sold | -- | -- | -- | View Prior Sale |
| 03/23/2021 03/23/21 | Pending | -- | -- | -- | |
| 03/18/2021 03/18/21 | Price Changed | $507,690 | +0.4% | $164 / Sq Ft | |
| 03/18/2021 03/18/21 | Price Changed | $505,690 | +2.2% | $163 / Sq Ft | |
| 01/13/2021 01/13/21 | For Sale | $494,722 | -- | $159 / Sq Ft |
Purchase History
| Date | Type | Sale Price | Title Company |
|---|---|---|---|
| Quit Claim Deed | -- | None Listed On Document | |
| Warranty Deed | -- | None Available | |
| Warranty Deed | -- | None Available |
Mortgage History
| Date | Status | Loan Amount | Loan Type |
|---|---|---|---|
| Previous Owner | $414,765 | New Conventional |
Source: MARIS MLS
MLS Number: MIS25076677
APN: 4-0037-C389-00-0053.0000000
- 339 Wyndemere Dr
- 235 Greengate Dr
- 209 Wyndemere Ln
- 103 Eckstein Ln
- 396 Haycastle Dr
- LOT #1B Wies Industrial Dr
- LOT #1C Wies Industrial Dr
- 113 Wyndcrest Ct
- 422 Parkgate Dr
- 427 Parkgate Dr
- 807 Victorygate Ct
- 126 Far Meadow Dr
- Orf Road Orf Rd
- 237 Mason Glen Dr
- 80 Parkgate Ct
- 31 Briscoe Glen Ct
- 320 Briarchase Cir
- 1800 English Oak Dr
- 114 Brookfield Crossing Dr
- 280 Osprey Ct
- 231 Greengate Dr
- 307 Willow Manor Dr
- 1837 English Oak Dr
- 2500 Hawk Ridge Trail Ct
- 2133 Welsh Dr
- 110 Shire Dr
- 634 Country Heights Dr
- 318 Countryshire Dr
- 213 Countryshire Dr
- 1000 Autumn Hollow Cir
- 518 Golden Leaf Ct
- 1000 Fountain Grass Dr
- 4000 Brady Way
- 2200 Spring Creek Ln
- 202 Dauphine Dr
- 102 Ripple Creek Dr
- 103 Ripple Creek Dr
- 128 Ripple Creek Dr
- 142 Ripple Creek Dr
- 101 Lemon Dr
