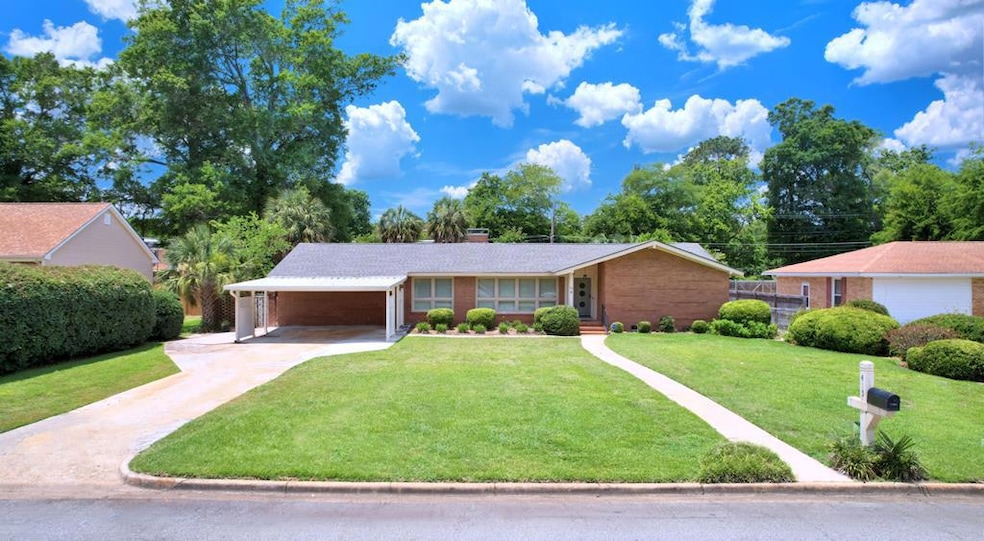
415 Forest Glen Dr Albany, GA 31707
Estimated payment $1,920/month
Highlights
- Traditional Architecture
- Covered Patio or Porch
- Plantation Shutters
- Wood Flooring
- Stainless Steel Appliances
- Double Pane Windows
About This Home
HUGE PRICE REDUCTION!! Amazing home that has been totally remodeled and updated from top to bottom! Enter the Foyer with attractive Judges paneling and open to a Formal Living Room perfect for entertaining with beautiful original wood floors and features lots of windows! Formal Living Room is open to a Formal Dining Room perfect for dining on special occasions. Dream kitchen with all new cabinets with quartz counter tops, Also, features an Island with lots of storage. Also new Top of the Line stainless appliances. Kitchen is large enough to accommodate a breakfast area. Enjoy family time in this cozy Den with Exposed beams, wood floors and wood burning fireplace. The primary bedroom is spacious with an abundance of cedar lined closets. New carpet in all three bedrooms. Primary Bathroom is beautifully updated with brand new vanity , double sinks and super nice large walk-in tiled shower There is plenty of storage cabinets for all your bathroom accessories in both bathrooms.. Guest bathroom has been beautifully updated with new vanity , tub and shower. Another great addition is a large bonus room or office with many unique features ; exposed beams, wood ceiling and walls with lots of cabinets for storage. The covered porch build with attractive weather resistant material called Trex ideal for grilling and family cookouts. Besides all this, there is an newly renovated apartment with private entrance perfect for Mother-in Law Suite or for extra rental income. Call your Realtor today for an appt. to view .
Listing Agent
Coldwell Banker Walden & Kirkland Brokerage Phone: 2294368811 License #144984 Listed on: 06/20/2025

Home Details
Home Type
- Single Family
Est. Annual Taxes
- $2,499
Year Built
- Built in 1965
Lot Details
- 0.4 Acre Lot
- Back Yard Fenced
Home Design
- Traditional Architecture
- Brick Exterior Construction
- Shingle Roof
- Vinyl Trim
Interior Spaces
- 2,868 Sq Ft Home
- 1-Story Property
- Ceiling Fan
- Fireplace Features Masonry
- Double Pane Windows
- Plantation Shutters
- Blinds
- Crawl Space
- Laundry Room
Kitchen
- Electric Oven or Range
- Microwave
- Dishwasher
- Stainless Steel Appliances
Flooring
- Wood
- Carpet
- Ceramic Tile
- Vinyl
Bedrooms and Bathrooms
- 4 Bedrooms
- 3 Full Bathrooms
Home Security
- Home Security System
- Fire and Smoke Detector
Parking
- 2 Parking Spaces
- Carport
Outdoor Features
- Covered Patio or Porch
- Outdoor Storage
Utilities
- Multiple cooling system units
- Central Heating and Cooling System
- Multiple Water Heaters
- Electric Water Heater
- Cable TV Available
Community Details
- Audubon Subdivision
Listing and Financial Details
- Tax Lot 114
- Assessor Parcel Number 00305/00010/010
Map
Home Values in the Area
Average Home Value in this Area
Tax History
| Year | Tax Paid | Tax Assessment Tax Assessment Total Assessment is a certain percentage of the fair market value that is determined by local assessors to be the total taxable value of land and additions on the property. | Land | Improvement |
|---|---|---|---|---|
| 2024 | $2,500 | $54,840 | $9,240 | $45,600 |
| 2023 | $1,604 | $54,840 | $9,240 | $45,600 |
| 2022 | $2,452 | $54,840 | $9,240 | $45,600 |
| 2021 | $2,272 | $54,840 | $9,240 | $45,600 |
| 2020 | $2,277 | $54,840 | $9,240 | $45,600 |
| 2019 | $2,285 | $54,840 | $9,240 | $45,600 |
| 2018 | $2,295 | $54,840 | $9,240 | $45,600 |
| 2017 | $2,137 | $54,840 | $9,240 | $45,600 |
| 2016 | $2,138 | $54,840 | $9,240 | $45,600 |
| 2015 | $2,141 | $54,840 | $9,240 | $45,600 |
| 2014 | $2,195 | $56,920 | $11,320 | $45,600 |
Property History
| Date | Event | Price | Change | Sq Ft Price |
|---|---|---|---|---|
| 08/28/2025 08/28/25 | Price Changed | $314,900 | -3.1% | $110 / Sq Ft |
| 08/21/2025 08/21/25 | Price Changed | $324,900 | -1.5% | $113 / Sq Ft |
| 07/31/2025 07/31/25 | Price Changed | $329,900 | -1.5% | $115 / Sq Ft |
| 06/20/2025 06/20/25 | For Sale | $334,900 | -- | $117 / Sq Ft |
Purchase History
| Date | Type | Sale Price | Title Company |
|---|---|---|---|
| Warranty Deed | -- | -- | |
| Warranty Deed | -- | -- | |
| Interfamily Deed Transfer | -- | -- | |
| Deed | -- | -- |
Similar Homes in Albany, GA
Source: Albany Board of REALTORS®
MLS Number: 165143
APN: 00305-00010-010
- 444 Kingswood Ct
- 1813 Gillionville Rd
- 416 Partridge Dr
- 418 Partridge Dr
- 441 Forest Glen Dr
- 2613 Partridge Dr
- 514 N Audubon Dr
- 418 Meadowlark Dr
- 607 Summit Dr
- 608 Summit Dr
- 517 Meadowlark Dr
- 2506 Ridgewood Ln
- 1833 Lullwater Rd
- 2814 Reeves Ln
- 2807 Stonewater Dr
- 2200 Chapman Dr
- 1812 Robinhood Rd
- 2001 Robinhood Rd
- 2205 Star Ln
- 4428 Gillionville Rd
- 2609 Gillionville Rd
- 2810 Reeves Ln
- 2010 W Broad Ave
- 1810 Valley Dr
- 3110 Graystone Ln
- 509 N Westover Blvd
- 1900 Sussex Ct
- 2103-1/2 Nottingham Way
- 2415 Dawson Rd
- 2315 W Gordon Ave
- 539 N Westover Blvd
- 2401 Nottingham Way
- 612 Florence Dr
- 2504 Redwood Ct Unit 3
- 2335 Stuart Ave
- 2502 Redwood Ct
- 2017 Jones Ave
- 1318 7th Ave
- 1407 Edgerly Ave
- 1408 Edgerly Ave






