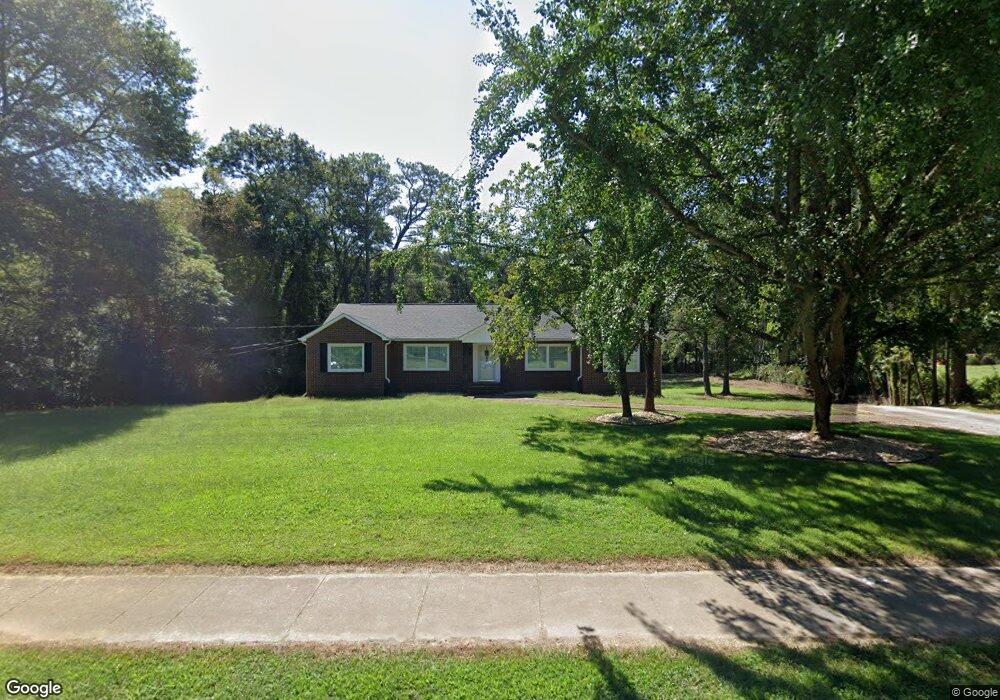415 Franklin Springs St Royston, GA 30662
Estimated Value: $322,000 - $397,000
5
Beds
3
Baths
4,354
Sq Ft
$83/Sq Ft
Est. Value
About This Home
This home is located at 415 Franklin Springs St, Royston, GA 30662 and is currently estimated at $360,436, approximately $82 per square foot. 415 Franklin Springs St is a home located in Franklin County with nearby schools including Franklin County High School, Grace Ranch Academy, and Cornerstone Christian Academy.
Ownership History
Date
Name
Owned For
Owner Type
Purchase Details
Closed on
May 24, 2022
Sold by
White Michael J
Bought by
Bird John B and Bird Danielle D
Current Estimated Value
Home Financials for this Owner
Home Financials are based on the most recent Mortgage that was taken out on this home.
Original Mortgage
$285,000
Outstanding Balance
$269,579
Interest Rate
5.1%
Mortgage Type
New Conventional
Estimated Equity
$90,857
Purchase Details
Closed on
May 17, 2011
Sold by
Voyles David K
Bought by
White Michael J
Home Financials for this Owner
Home Financials are based on the most recent Mortgage that was taken out on this home.
Original Mortgage
$170,563
Interest Rate
5.25%
Mortgage Type
FHA
Purchase Details
Closed on
Jul 6, 2010
Sold by
Donaldson Samuel T
Bought by
Voyles David K
Purchase Details
Closed on
Jun 10, 2008
Sold by
Boles Hugh
Bought by
Donaldson Samuel T and Donaldson Jennifer B
Home Financials for this Owner
Home Financials are based on the most recent Mortgage that was taken out on this home.
Original Mortgage
$45,000
Interest Rate
5.97%
Mortgage Type
New Conventional
Purchase Details
Closed on
Feb 8, 2006
Sold by
James Brian
Bought by
Donaldson Samuel T and Donaldson Jennifer
Purchase Details
Closed on
Mar 30, 2005
Sold by
Barnes Burt
Bought by
Brian James and Hall Gregory K
Create a Home Valuation Report for This Property
The Home Valuation Report is an in-depth analysis detailing your home's value as well as a comparison with similar homes in the area
Home Values in the Area
Average Home Value in this Area
Purchase History
| Date | Buyer | Sale Price | Title Company |
|---|---|---|---|
| Bird John B | $300,000 | -- | |
| White Michael J | $175,000 | -- | |
| Voyles David K | $200,000 | -- | |
| Voyles David K | $200,000 | -- | |
| Donaldson Samuel T | -- | -- | |
| Donaldson Samuel T | $165,000 | -- | |
| Brian James | $83,400 | -- |
Source: Public Records
Mortgage History
| Date | Status | Borrower | Loan Amount |
|---|---|---|---|
| Open | Bird John B | $285,000 | |
| Previous Owner | Voyles David K | $170,563 | |
| Previous Owner | Voyles David K | $170,563 | |
| Previous Owner | Donaldson Samuel T | $45,000 |
Source: Public Records
Tax History Compared to Growth
Tax History
| Year | Tax Paid | Tax Assessment Tax Assessment Total Assessment is a certain percentage of the fair market value that is determined by local assessors to be the total taxable value of land and additions on the property. | Land | Improvement |
|---|---|---|---|---|
| 2025 | $4,214 | $123,002 | $8,000 | $115,002 |
| 2024 | $4,214 | $122,548 | $8,000 | $114,548 |
| 2023 | $4,133 | $112,135 | $8,000 | $104,135 |
| 2022 | $2,756 | $102,640 | $8,000 | $94,640 |
| 2021 | $2,428 | $85,528 | $6,250 | $79,278 |
| 2020 | $2,067 | $71,410 | $6,250 | $65,160 |
| 2019 | $2,000 | $71,410 | $6,250 | $65,160 |
| 2018 | $1,759 | $62,809 | $6,250 | $56,559 |
| 2017 | $1,826 | $62,809 | $6,250 | $56,559 |
| 2016 | $1,723 | $56,826 | $6,250 | $50,576 |
| 2015 | -- | $56,826 | $6,250 | $50,576 |
| 2014 | -- | $56,826 | $6,250 | $50,576 |
| 2013 | -- | $57,629 | $6,250 | $51,379 |
Source: Public Records
Map
Nearby Homes
- 121 Cook St
- 44 Bond St
- 0 Wildcat Bridge Rd Unit 23872265
- 0 Wildcat Bridge Rd Unit 10544672
- 110 Bermuda St
- 464 Church St
- 157 Hartwell St
- 157 Grizzle St
- 240 Bowers St
- 231 Bowers St
- 527 Daniel St
- 134 College St
- 60 Tanglewood N
- LOT 6 Pine Valley Dr
- 70 Bowers St
- 00 S Tanglewood
- 40 Burch St
- 0 Tanglewood S Unit 10538272
- 328 Harper Ln
- 48 Brad St
- 387 Franklin Springs St
- 449 Franklin Springs St
- 449 Franklin Springs St
- 416 Franklin Springs St
- 359 Franklin Springs St
- 376 Franklin Springs St
- 444 Franklin Springs St
- 346 Franklin Springs St
- 341 Franklin Springs St
- 476 Franklin Springs St
- 0 Franklin Springs St Unit 10451229
- 0 Franklin Springs St Unit 8285690
- 0 Franklin Springs St Unit 3048575
- 0 Franklin Springs St Unit 7027823
- 0 Franklin Springs St Unit 3246379
- 0 Franklin Springs St Unit 7136768
- 0 Franklin Springs St Unit 7268680
- 0 Franklin Springs St Unit 8977544
- 0 Franklin Springs St Unit 8990305
- 0 Franklin Springs St Unit 8209692
