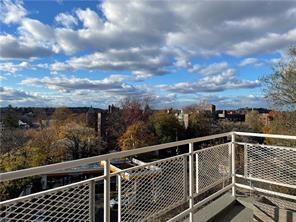
The Birchbrook 415 Gramatan Ave Unit 6J Mount Vernon, NY 10552
North Side NeighborhoodHighlights
- Property is near public transit
- Granite Countertops
- Porch
- Wood Flooring
- Balcony
- Eat-In Kitchen
About This Home
As of August 2025Accepted offer- application submitted to the board-This amazing unit is ready for you to move right in. Top floor, corner unit with tons of light and new windows, new carpet, freshly painted, (2) bedroom unit with terrace in the heart of Fleetwood. Gorgeous eat in kitchen with granite counters and ample storage. Sleek modern bathroom with tub/shower. Enormous sun-drenched Living room with plenty of space to create Dining area. Windows and door lead to renovated terrace with tree top views, perfect for cafe table and potted vegetables. on-site parking (short waitlist); laundry in building, extremely well maintained building, convenient to all transportation (Metro North), town, schools and park; enhanced STAR reduces monthly fees by almost $400!! Please verify all information independently for your circumstances. Additional Information: HeatingFuel:Oil Above Ground
Last Agent to Sell the Property
Outlook Realty Associates, LLC License #40SI0965449 Listed on: 03/08/2025
Property Details
Home Type
- Co-Op
Year Built
- Built in 1958
Parking
- 1 Car Garage
- Waiting List for Parking
- On-Street Parking
- Off-Street Parking
Home Design
- Brick Exterior Construction
Interior Spaces
- 1,000 Sq Ft Home
- 1-Story Property
- Entrance Foyer
- Wood Flooring
Kitchen
- Eat-In Kitchen
- Granite Countertops
Bedrooms and Bathrooms
- 2 Bedrooms
- 1 Full Bathroom
Outdoor Features
- Porch
Location
- Property is near public transit
Schools
- Graham Elementary School
- Benjamin Turner Middle School
- Mt Vernon High School
Utilities
- Cooling System Mounted To A Wall/Window
- Heating System Uses Oil
Listing and Financial Details
- Exclusions: call agent
Community Details
Recreation
- Park
Pet Policy
- No Pets Allowed
Amenities
- Elevator
Similar Homes in the area
Home Values in the Area
Average Home Value in this Area
Property History
| Date | Event | Price | Change | Sq Ft Price |
|---|---|---|---|---|
| 08/26/2025 08/26/25 | Sold | $210,000 | 0.0% | $210 / Sq Ft |
| 04/01/2025 04/01/25 | Pending | -- | -- | -- |
| 03/28/2025 03/28/25 | Off Market | $210,000 | -- | -- |
| 03/08/2025 03/08/25 | For Sale | $220,000 | -- | $220 / Sq Ft |
Tax History Compared to Growth
Agents Affiliated with this Home
-
Johanna Silkowski
J
Seller's Agent in 2025
Johanna Silkowski
Outlook Realty Associates, LLC
(914) 760-8863
1 in this area
10 Total Sales
-
Vili Mirtcheva

Buyer's Agent in 2025
Vili Mirtcheva
Corcoran Legends Realty
(914) 275-7226
1 in this area
11 Total Sales
About The Birchbrook
Map
Source: OneKey® MLS
MLS Number: 832790
APN: 550800 165.38-1044-1
- 415 Gramatan Ave Unit 5D
- 415 Gramatan Ave Unit 2C
- 415 Gramatan Ave Unit 3J
- 19 Primrose Ave
- 445 Gramatan Ave Unit HC2
- 445 Gramatan Ave Unit G-C2
- 445 Gramatan Ave Unit CD3
- 20 William St Unit 5H
- 20 William St Unit 3D
- 19 William St Unit 3G
- 115 Primrose Ave
- 30 Fleetwood Ave Unit 3D
- 30 Fleetwood Ave Unit 4-B
- 472 Gramatan Ave Unit Building 2 Unit H1
- 472 Gramatan Ave Unit X3
- 472 Gramatan Ave Unit DD3
- 472 Gramatan Ave Unit CC3
- 472 Gramatan Ave Unit 5R
- 472 Gramatan Ave Unit S5
- 472 Gramatan Ave Unit BLDG. 1, Unit B4
