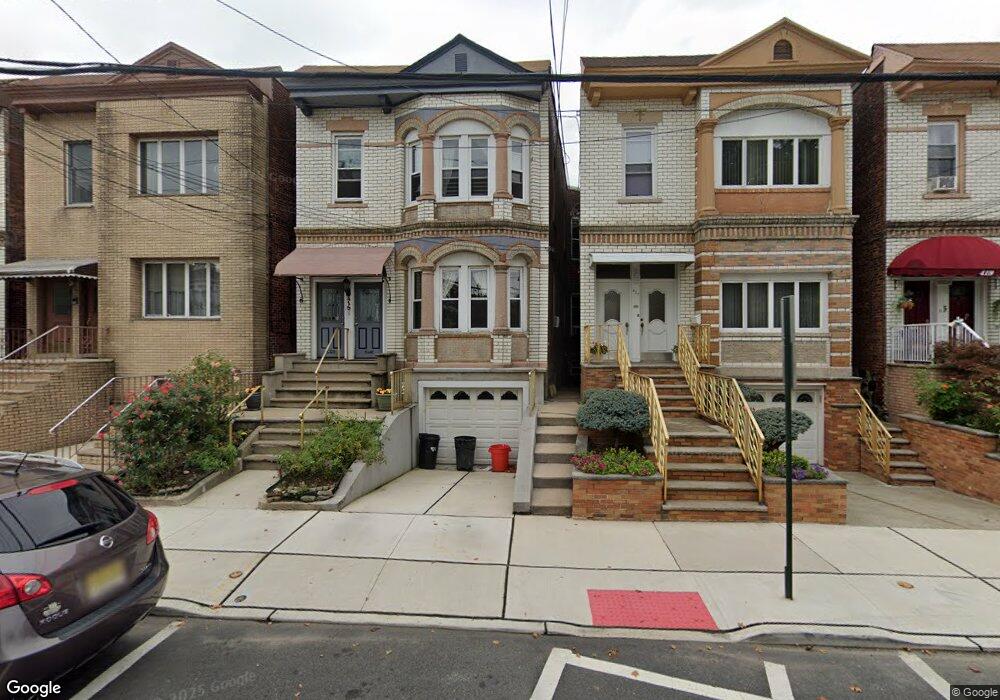415 Gregory Ave Weehawken, NJ 07086
Estimated Value: $907,982 - $1,473,000
3
Beds
1
Bath
1,400
Sq Ft
$807/Sq Ft
Est. Value
About This Home
This home is located at 415 Gregory Ave, Weehawken, NJ 07086 and is currently estimated at $1,129,746, approximately $806 per square foot. 415 Gregory Ave is a home located in Hudson County with nearby schools including Daniel Webster School, Theodore Roosevelt School, and Weehawken High School.
Ownership History
Date
Name
Owned For
Owner Type
Purchase Details
Closed on
Mar 8, 2005
Sold by
Stahnke Alfred
Bought by
Garcia Lilliam C and Morales Kendal
Current Estimated Value
Home Financials for this Owner
Home Financials are based on the most recent Mortgage that was taken out on this home.
Original Mortgage
$470,000
Outstanding Balance
$248,306
Interest Rate
6.25%
Mortgage Type
Fannie Mae Freddie Mac
Estimated Equity
$881,440
Create a Home Valuation Report for This Property
The Home Valuation Report is an in-depth analysis detailing your home's value as well as a comparison with similar homes in the area
Home Values in the Area
Average Home Value in this Area
Purchase History
| Date | Buyer | Sale Price | Title Company |
|---|---|---|---|
| Garcia Lilliam C | $560,000 | Commonwealth Title |
Source: Public Records
Mortgage History
| Date | Status | Borrower | Loan Amount |
|---|---|---|---|
| Open | Garcia Lilliam C | $470,000 |
Source: Public Records
Tax History
| Year | Tax Paid | Tax Assessment Tax Assessment Total Assessment is a certain percentage of the fair market value that is determined by local assessors to be the total taxable value of land and additions on the property. | Land | Improvement |
|---|---|---|---|---|
| 2025 | $15,751 | $778,600 | $290,000 | $488,600 |
| 2024 | $15,066 | $778,600 | $290,000 | $488,600 |
| 2023 | $15,066 | $778,600 | $290,000 | $488,600 |
| 2022 | $14,459 | $778,600 | $290,000 | $488,600 |
| 2021 | $14,241 | $778,600 | $290,000 | $488,600 |
| 2020 | $13,999 | $778,600 | $290,000 | $488,600 |
| 2019 | $13,353 | $778,600 | $290,000 | $488,600 |
| 2018 | $13,345 | $778,600 | $290,000 | $488,600 |
| 2017 | $10,702 | $202,000 | $100,000 | $102,000 |
| 2016 | $10,221 | $202,000 | $100,000 | $102,000 |
| 2015 | $10,241 | $202,000 | $100,000 | $102,000 |
| 2014 | $9,888 | $202,000 | $100,000 | $102,000 |
Source: Public Records
Map
Nearby Homes
- 121 20th St
- 62-68 Hackensack Plank Rd
- 55 Hackensack Plank Rd
- 380 Mountain Rd Unit 1112
- 380 Mountain Rd Unit 612
- 380 Mountain Rd Unit 1015
- 380 Mountain Rd Unit 112
- 380 Mountain Rd Unit 1806
- 380 Mountain Rd Unit 701
- 380 Mountain Rd Unit 1710
- 380 Mountain Rd Unit 805
- 124 18th St
- 161 19th St
- 122 18th St
- 161 18th St Unit 4C
- 161 18th St Unit 3C
- 161 18th St Unit 10C
- 161 18th St Unit 6C
- 616 Gregory Ave
- 1620 Manhattan Ave Unit C3
- 417 Gregory Ave
- 417 Gregory Ave Unit 3
- 417 Gregory Ave Unit 2
- 415 Gregory Ave Unit 1 floor
- 415 Gregory Ave Unit 2
- 419 Gregory Ave
- 413 Gregory Ave
- 421 Gregory Ave
- 411 Gregory Ave
- 423 Gregory Ave Unit 2
- 409 Gregory Ave
- 409 Gregory Ave Unit 2R
- 409 Gregory Ave Unit 2F
- 409 Gregory Ave Unit 1
- 425 Gregory Ave
- 407 Gregory Ave
- 427 Gregory Ave
- 427 Gregory Ave Unit 3
- 427 Gregory Ave Unit 1
- 427 Gregory Ave Unit 2
Your Personal Tour Guide
Ask me questions while you tour the home.
