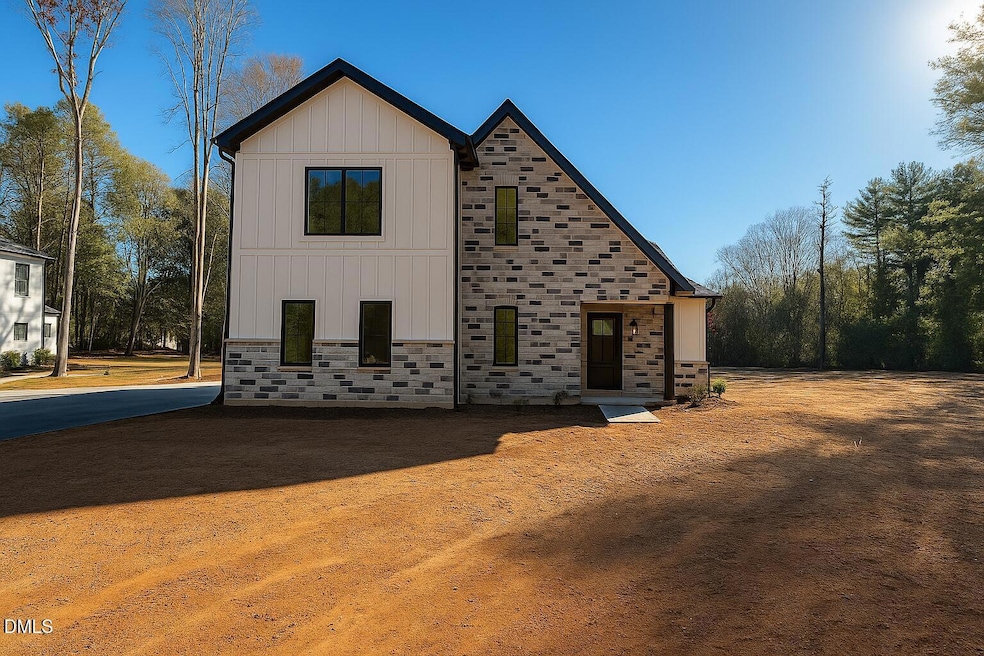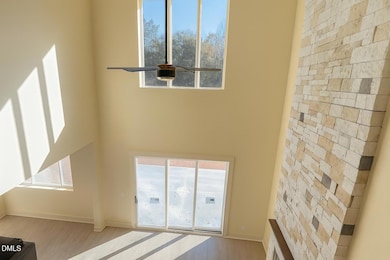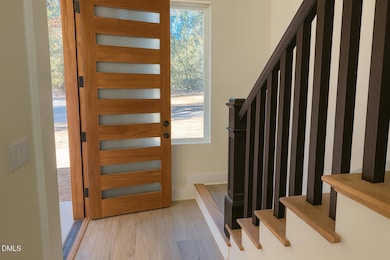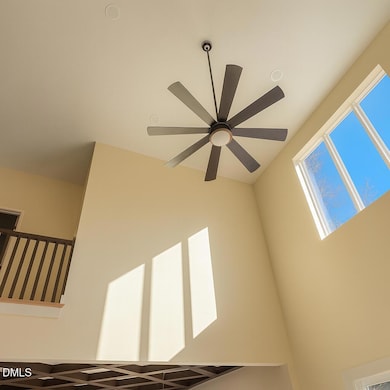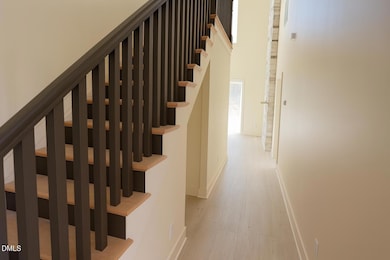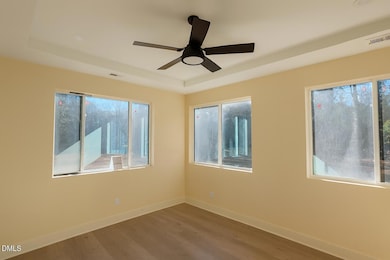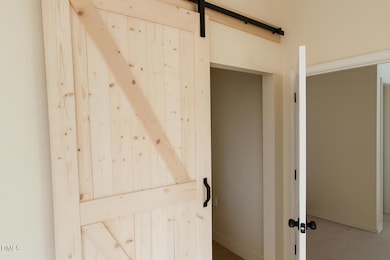415 Gwen Rd Hillsborough, NC 27278
Estimated payment $3,116/month
Highlights
- New Construction
- 0.98 Acre Lot
- Contemporary Architecture
- River Park Elementary School Rated 9+
- Open Floorplan
- Cathedral Ceiling
About This Home
Move-in ready, newly custom-built modern home on 1 acre just minutes from downtown Hillsborough. This 4BR/3.5BA property features a main-level primary suite with a spa-like bath, 12' ceilings, and a dramatic two-story living area. High-end upgrades include an induction cooktop, 50'' electric fireplace, energy-efficient windows, and smart garage door. An oversized 3-panel sliding door opens to the expansive backyard, creating a seamless indoor/outdoor living experience. Thoughtful design and a flexible floor plan accommodate a variety of living arrangements. Less than 2 miles to shops, parks, and trails, with easy access to I-85/I-40 for quick commutes to Durham, Chapel Hill, Raleigh, Mebane, and Greensboro. A modern, low-maintenance, turnkey home in a highly desirable location—don't miss it!
Home Details
Home Type
- Single Family
Est. Annual Taxes
- $109
Year Built
- Built in 2025 | New Construction
Lot Details
- 0.98 Acre Lot
- Property is zoned HI
Parking
- 2 Car Attached Garage
- Gravel Driveway
Home Design
- Home is estimated to be completed on 11/1/25
- Contemporary Architecture
- Slab Foundation
- Frame Construction
- Shingle Roof
- HardiePlank Type
- Stone Veneer
Interior Spaces
- 2,007 Sq Ft Home
- 2-Story Property
- Open Floorplan
- Tray Ceiling
- Cathedral Ceiling
- Ceiling Fan
- Fireplace
- Entrance Foyer
Kitchen
- Convection Oven
- Dishwasher
- Kitchen Island
Flooring
- Laminate
- Tile
Bedrooms and Bathrooms
- 4 Bedrooms | 1 Primary Bedroom on Main
- Walk-In Closet
Laundry
- Laundry Room
- Laundry on main level
- Electric Dryer Hookup
Schools
- River Park Elementary School
- Orange Middle School
- Orange High School
Utilities
- Zoned Heating and Cooling System
- Electric Water Heater
- Septic Tank
- Septic System
Community Details
- No Home Owners Association
- Sam Latta Subdivision
Listing and Financial Details
- Assessor Parcel Number 9875326480
Map
Home Values in the Area
Average Home Value in this Area
Tax History
| Year | Tax Paid | Tax Assessment Tax Assessment Total Assessment is a certain percentage of the fair market value that is determined by local assessors to be the total taxable value of land and additions on the property. | Land | Improvement |
|---|---|---|---|---|
| 2025 | $868 | $118,800 | $118,800 | $0 |
| 2024 | $109 | $11,100 | $11,100 | $0 |
| 2023 | $104 | $11,100 | $11,100 | $0 |
| 2022 | $103 | $11,100 | $11,100 | $0 |
| 2021 | $101 | $11,100 | $11,100 | $0 |
| 2020 | $65 | $6,700 | $6,700 | $0 |
| 2018 | $63 | $6,700 | $6,700 | $0 |
| 2017 | $113 | $6,700 | $6,700 | $0 |
| 2016 | $113 | $11,700 | $11,700 | $0 |
| 2015 | $113 | $11,700 | $11,700 | $0 |
| 2014 | $111 | $11,700 | $11,700 | $0 |
Property History
| Date | Event | Price | List to Sale | Price per Sq Ft |
|---|---|---|---|---|
| 11/19/2025 11/19/25 | For Sale | $589,500 | -- | $294 / Sq Ft |
Purchase History
| Date | Type | Sale Price | Title Company |
|---|---|---|---|
| Warranty Deed | $65,000 | None Available | |
| Deed | $119,200 | -- |
Source: Doorify MLS
MLS Number: 10133847
APN: 9875326480
- 501 Orange High School Rd
- 612 Miller Rd
- 603 Buttonwood Dr
- 518 Buttonwood Dr
- 920 Apple Ln
- 522 N Scotswood Blvd
- Lot 1 Magpie Ln
- Lot 6 Magpie Ln
- Lot 3 Magpie Ln
- 1008 Panther Ct
- Lot 8 Magpie Ln
- 209 N Scotswood Blvd
- 1006 Bartlett Cir
- 1905 Bartlett Cir
- 104 Rencher St
- 615 N Churton St
- 1212 Saint Marys Rd
- 200 Nc Highway 86 N
- 620 Mcadams Rd
- 639 Mcadams Rd
- 225 E Corbin St
- 185 Lawndale Ave
- 115 Holiday Park Rd Unit 3 Bed Traditional
- 115 Holiday Park Rd Unit 2Bed Traditional
- 115 Holiday Park Rd
- 206 S Nash St
- 101 Lakeshore Dr
- 1741 Coleman Loop Rd
- 405 Thomas Burke Dr
- 600 S Churton St
- 100 Patriots Pointe Dr
- 100 Waterstone Park Cir Unit 926.1413127
- 100 Waterstone Park Cir Unit 414.1413126
- 100 Waterstone Park Cir Unit 221.1413128
- 100 Waterstone Park Cir Unit 737.1413129
- 100 Waterstone Park Cir Unit 722.1413130
- 100 Waterstone Park Cir
- 515 Historic Dr
- 1523 Pleasant Green Rd
- 5313 Falkirk Dr
