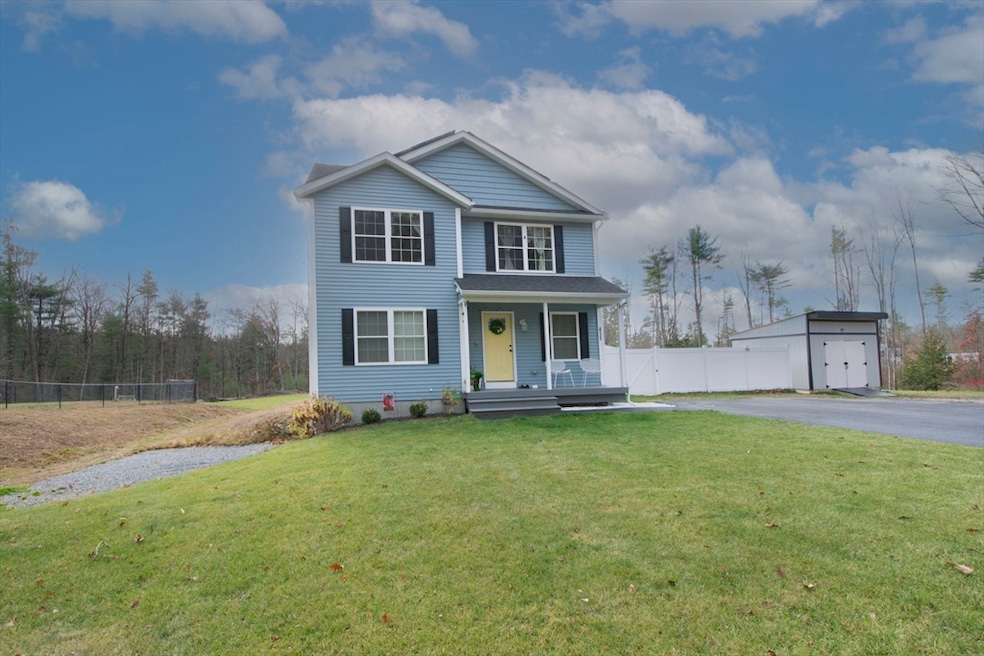
415 Hale St Winchendon, MA 01475
Highlights
- Wind Turbine Power
- Open Floorplan
- Deck
- 2.36 Acre Lot
- Colonial Architecture
- Wood Flooring
About This Home
As of January 2025Stunning New England Colonial home situated on a quaint country road with just over a two-acre lot. This home is impeccably maintained throughout. Step inside to a formal living room with an open floor plan. The kitchen features a center island with granite counters tops, which leads you to a dining room with sliding door and outdoor access. The second-floor features 3 spacious bedrooms and a main bedroom with a full bath. The family room in the lower level adds an additional 700 square feet of living space also with outside access. There is additional storage in the newer oversized shed. Enjoy afternoon on the back deck overlooking the mature landscaped, fenced in rear yard. with a warm inviting fire-pit! This is special property and one you will enjoy calling home!
Last Agent to Sell the Property
Berkshire Hathaway HomeServices Commonwealth Real Estate Listed on: 11/18/2024

Home Details
Home Type
- Single Family
Est. Annual Taxes
- $4,442
Year Built
- Built in 2020
Lot Details
- 2.36 Acre Lot
- Fenced Yard
- Fenced
- Cleared Lot
Home Design
- Colonial Architecture
- Frame Construction
- Shingle Roof
- Concrete Perimeter Foundation
Interior Spaces
- 2,096 Sq Ft Home
- Open Floorplan
- Sliding Doors
- Home Security System
Kitchen
- Breakfast Bar
- Microwave
- Dishwasher
- Solid Surface Countertops
- Disposal
Flooring
- Wood
- Wall to Wall Carpet
- Vinyl
Bedrooms and Bathrooms
- 3 Bedrooms
- Primary bedroom located on second floor
- Walk-In Closet
- Dual Vanity Sinks in Primary Bathroom
- Bathtub with Shower
- Separate Shower
Finished Basement
- Basement Fills Entire Space Under The House
- Exterior Basement Entry
Parking
- 4 Car Parking Spaces
- Off-Street Parking
Eco-Friendly Details
- Wind Turbine Power
- Solar Power System
Outdoor Features
- Deck
- Gazebo
- Porch
Location
- Property is near schools
Utilities
- Cooling Available
- 2 Heating Zones
- Heating System Uses Propane
- Baseboard Heating
- Private Water Source
- Water Heater
- Private Sewer
Community Details
- No Home Owners Association
Listing and Financial Details
- Assessor Parcel Number 5117203
Ownership History
Purchase Details
Home Financials for this Owner
Home Financials are based on the most recent Mortgage that was taken out on this home.Similar Homes in Winchendon, MA
Home Values in the Area
Average Home Value in this Area
Purchase History
| Date | Type | Sale Price | Title Company |
|---|---|---|---|
| Not Resolvable | $262,500 | None Available |
Mortgage History
| Date | Status | Loan Amount | Loan Type |
|---|---|---|---|
| Open | $465,414 | FHA | |
| Closed | $465,414 | FHA | |
| Closed | $368,207 | FHA | |
| Closed | $257,744 | FHA |
Property History
| Date | Event | Price | Change | Sq Ft Price |
|---|---|---|---|---|
| 01/16/2025 01/16/25 | Sold | $474,000 | +0.9% | $226 / Sq Ft |
| 11/24/2024 11/24/24 | Pending | -- | -- | -- |
| 11/18/2024 11/18/24 | For Sale | $469,900 | +25.3% | $224 / Sq Ft |
| 07/15/2022 07/15/22 | Sold | $375,000 | +2.7% | $269 / Sq Ft |
| 06/05/2022 06/05/22 | Pending | -- | -- | -- |
| 06/01/2022 06/01/22 | For Sale | $364,999 | -- | $261 / Sq Ft |
Tax History Compared to Growth
Tax History
| Year | Tax Paid | Tax Assessment Tax Assessment Total Assessment is a certain percentage of the fair market value that is determined by local assessors to be the total taxable value of land and additions on the property. | Land | Improvement |
|---|---|---|---|---|
| 2025 | $4,464 | $379,900 | $51,300 | $328,600 |
| 2024 | $4,442 | $354,200 | $47,000 | $307,200 |
| 2023 | $4,047 | $302,000 | $44,800 | $257,200 |
| 2022 | $3,920 | $259,400 | $55,800 | $203,600 |
| 2021 | $775 | $49,300 | $49,300 | $0 |
Agents Affiliated with this Home
-
J
Seller's Agent in 2025
Jim Holbrook
Berkshire Hathaway HomeServices Commonwealth Real Estate
(508) 624-6470
2 in this area
68 Total Sales
-

Buyer's Agent in 2025
Dianne Raymond
(978) 337-8623
1 in this area
62 Total Sales
-

Seller's Agent in 2022
Andrew Bruce
Lamacchia Realty, Inc.
(617) 646-9613
2 in this area
196 Total Sales
Map
Source: MLS Property Information Network (MLS PIN)
MLS Number: 73313563
APN: WINC-8 0 230






