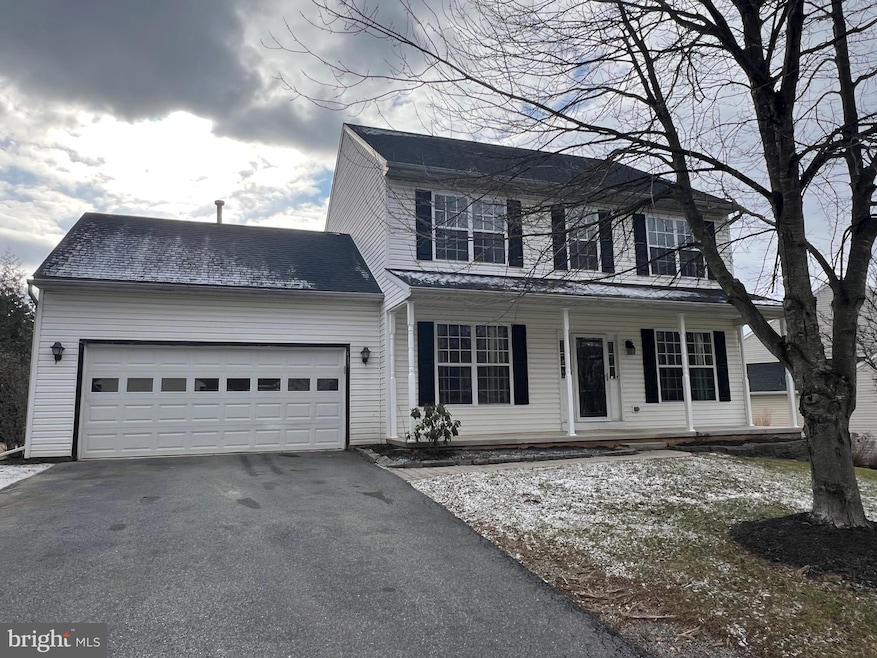
415 Hatteras Rd Coatesville, PA 19320
East Fallowfield NeighborhoodHighlights
- Colonial Architecture
- 2 Car Attached Garage
- Laundry Room
- Jogging Path
- Living Room
- En-Suite Primary Bedroom
About This Home
As of March 2025Welcome to 415 Hatteras Rd. in the sought out Community of Branford Village.
Perfectly located in the development, this home backs up to the community walking trail and open space.
Freshly painted throughout and NEW CARPETING, this home awaits its new owners.
Main level offers a formal dining room, living room, eat-in kitchen open to family room w/gas fireplace. Sliders from kitchen exit to rear deck for convenient outdoor entertaining. Mudroom and laundry accessible from two car attached garage. Powder room is also on the main level.
Upper level offers three bedrooms. Primary bedroom and bath with soaking tub, shower stall and walk in closets. Two additional nicely sized bedroom and hall bath.
Full finished basement provides plenty of space for both entertainment as well as in home office, gym, and still additional space for storage.
Windows recently replaced. New hot water heater. New Roof (2023)
This home offers plenty of natural light.
Very convenient to E. Fallowfield Park!
PLEASE remove shoes upon entering.
Last Agent to Sell the Property
RE/MAX Preferred - Newtown Square License #RS142413A Listed on: 01/28/2025

Home Details
Home Type
- Single Family
Est. Annual Taxes
- $6,406
Year Built
- Built in 2002
Lot Details
- 10,000 Sq Ft Lot
- Backs To Open Common Area
- Property is in very good condition
- Property is zoned R-10
HOA Fees
- $25 Monthly HOA Fees
Parking
- 2 Car Attached Garage
- 4 Driveway Spaces
- Front Facing Garage
- Garage Door Opener
Home Design
- Colonial Architecture
- Architectural Shingle Roof
- Aluminum Siding
- Vinyl Siding
- Concrete Perimeter Foundation
Interior Spaces
- Property has 2 Levels
- Gas Fireplace
- Family Room
- Living Room
- Dining Room
- Finished Basement
Flooring
- Carpet
- Laminate
Bedrooms and Bathrooms
- 3 Bedrooms
- En-Suite Primary Bedroom
Laundry
- Laundry Room
- Laundry on main level
Schools
- Coatesville Area High School
Utilities
- Forced Air Heating and Cooling System
- 200+ Amp Service
- Natural Gas Water Heater
- Municipal Trash
Listing and Financial Details
- Tax Lot 0390
- Assessor Parcel Number 47-04 -0390
Community Details
Overview
- $500 Capital Contribution Fee
- Association fees include common area maintenance
- Branford Village HOA
- Branford Village Subdivision
Amenities
- Common Area
Recreation
- Jogging Path
Ownership History
Purchase Details
Home Financials for this Owner
Home Financials are based on the most recent Mortgage that was taken out on this home.Purchase Details
Home Financials for this Owner
Home Financials are based on the most recent Mortgage that was taken out on this home.Similar Homes in Coatesville, PA
Home Values in the Area
Average Home Value in this Area
Purchase History
| Date | Type | Sale Price | Title Company |
|---|---|---|---|
| Special Warranty Deed | $424,900 | None Listed On Document | |
| Deed | $185,400 | First American Title Ins Co |
Mortgage History
| Date | Status | Loan Amount | Loan Type |
|---|---|---|---|
| Open | $382,410 | New Conventional | |
| Previous Owner | $30,000 | Unknown | |
| Previous Owner | $148,320 | No Value Available | |
| Closed | $27,810 | No Value Available |
Property History
| Date | Event | Price | Change | Sq Ft Price |
|---|---|---|---|---|
| 03/14/2025 03/14/25 | Sold | $424,900 | 0.0% | $159 / Sq Ft |
| 02/09/2025 02/09/25 | Pending | -- | -- | -- |
| 01/28/2025 01/28/25 | For Sale | $424,900 | -- | $159 / Sq Ft |
Tax History Compared to Growth
Tax History
| Year | Tax Paid | Tax Assessment Tax Assessment Total Assessment is a certain percentage of the fair market value that is determined by local assessors to be the total taxable value of land and additions on the property. | Land | Improvement |
|---|---|---|---|---|
| 2024 | $6,275 | $125,200 | $47,200 | $78,000 |
| 2023 | $6,106 | $125,200 | $47,200 | $78,000 |
| 2022 | $5,915 | $125,200 | $47,200 | $78,000 |
| 2021 | $5,728 | $125,200 | $47,200 | $78,000 |
| 2020 | $5,705 | $125,200 | $47,200 | $78,000 |
| 2019 | $5,524 | $125,200 | $47,200 | $78,000 |
| 2018 | $5,294 | $125,200 | $47,200 | $78,000 |
| 2017 | $4,893 | $125,200 | $47,200 | $78,000 |
| 2016 | $5,428 | $125,200 | $47,200 | $78,000 |
| 2015 | $5,428 | $169,670 | $47,200 | $122,470 |
| 2014 | $5,428 | $169,670 | $47,200 | $122,470 |
Agents Affiliated with this Home
-

Seller's Agent in 2025
Alison Faga
RE/MAX
(610) 909-6643
1 in this area
31 Total Sales
-

Buyer's Agent in 2025
John Gauntlett
KW Empower
(610) 772-7089
1 in this area
136 Total Sales
Map
Source: Bright MLS
MLS Number: PACT2090426
APN: 47-004-0390.0000
- 302 Cressent Ct
- 1615 Hydrangea Way
- 15 Abbey Rd
- 9 Denbigh Ln
- 4 Branford Way
- 1345 Youngsburg Rd
- 107 Ash St
- 540 Doe Run Rd
- 102 Perry Ct
- 15 Birch St
- 87 Silver Birch St
- 4 Birch St
- Lehigh Plan at Westwood Ridge
- Ballenger Plan at Westwood Ridge
- Columbia Plan at Westwood Ridge
- Allegheny Plan at Westwood Ridge
- Hudson Plan at Westwood Ridge
- 100 Tudor St
- 104 Tudor St
- 695 Doe Run Rd






