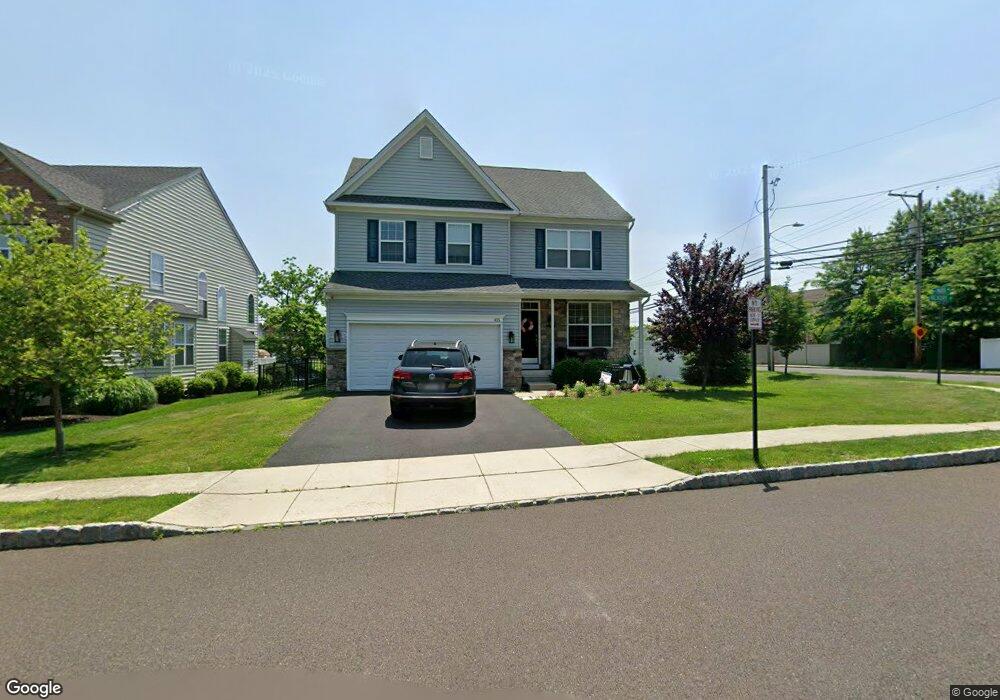415 Hickory Dr Perkasie, PA 18944
East Rockhill NeighborhoodEstimated Value: $606,000 - $720,000
4
Beds
3
Baths
2,328
Sq Ft
$284/Sq Ft
Est. Value
About This Home
This home is located at 415 Hickory Dr, Perkasie, PA 18944 and is currently estimated at $661,543, approximately $284 per square foot. 415 Hickory Dr is a home with nearby schools including Pennridge High School, Upper Bucks Christian School, and Community Service Foundation.
Ownership History
Date
Name
Owned For
Owner Type
Purchase Details
Closed on
Jun 8, 2020
Sold by
Altemus Paul and Kelly Jessica A
Bought by
Altemus Paul and Altemus Jessica
Current Estimated Value
Home Financials for this Owner
Home Financials are based on the most recent Mortgage that was taken out on this home.
Original Mortgage
$398,161
Outstanding Balance
$352,939
Interest Rate
3.2%
Mortgage Type
New Conventional
Estimated Equity
$308,604
Purchase Details
Closed on
Jun 1, 2017
Sold by
Hallmark Homes Country Ridge Llc
Bought by
Altemus Paul and Kelly Jessica
Home Financials for this Owner
Home Financials are based on the most recent Mortgage that was taken out on this home.
Original Mortgage
$395,100
Interest Rate
4.02%
Mortgage Type
New Conventional
Create a Home Valuation Report for This Property
The Home Valuation Report is an in-depth analysis detailing your home's value as well as a comparison with similar homes in the area
Home Values in the Area
Average Home Value in this Area
Purchase History
| Date | Buyer | Sale Price | Title Company |
|---|---|---|---|
| Altemus Paul | -- | Aaron Abstract | |
| Altemus Paul | $415,800 | Plymouth Abstract Co |
Source: Public Records
Mortgage History
| Date | Status | Borrower | Loan Amount |
|---|---|---|---|
| Open | Altemus Paul | $398,161 | |
| Closed | Altemus Paul | $395,100 |
Source: Public Records
Tax History Compared to Growth
Tax History
| Year | Tax Paid | Tax Assessment Tax Assessment Total Assessment is a certain percentage of the fair market value that is determined by local assessors to be the total taxable value of land and additions on the property. | Land | Improvement |
|---|---|---|---|---|
| 2025 | $7,348 | $42,730 | $5,320 | $37,410 |
| 2024 | $7,348 | $42,730 | $5,320 | $37,410 |
| 2023 | $7,262 | $42,730 | $5,320 | $37,410 |
| 2022 | $7,262 | $42,730 | $5,320 | $37,410 |
| 2021 | $7,134 | $42,730 | $5,320 | $37,410 |
| 2020 | $7,134 | $42,730 | $5,320 | $37,410 |
| 2019 | $7,091 | $42,730 | $5,320 | $37,410 |
| 2018 | $7,091 | $42,730 | $5,320 | $37,410 |
| 2017 | $876 | $5,320 | $5,320 | $0 |
| 2016 | $876 | $5,320 | $5,320 | $0 |
Source: Public Records
Map
Nearby Homes
- 202 Parkridge Dr
- 225 S Ridge Rd
- 510 S 5th St
- 618 W Walnut St
- Newhaven Grand Plan at Green Ridge Estates West
- Sutton Plan at Green Ridge Estates West
- Worthington Plan at Green Ridge Estates West
- Newhaven Plan at Green Ridge Estates West
- Barclay Plan at Green Ridge Estates West
- 414 S Ridge Rd
- 205 S 7th St
- 604 W Walnut St
- 42 S 8th St Unit HOMESITE 21
- 1212 Jordan Ln
- 616 W Walnut St
- 1205 Jordan Ln
- 1200 Jordan Ln
- 333 S 4th St
- 504 S 4th St
- 116 S 5th St
- 413 Hickory Dr
- 411 Hickory Dr
- 501 Concord Place
- 409 Hickory Dr
- 500 Concord Place
- 410 Hickory Dr
- 1101 W Park Ave
- 505 Concord Place
- 906 W Park Ave
- 908 W Park Ave
- 407 Hickory Dr
- 907 W Park Ave
- 38 W Park Ave
- 408 Hickory Dr
- 504 Concord Place
- 405 Hickory Dr
- 406 Hickory Dr
- 430 S 9th St
- 500 S 9th St
- 500 S 9th St Unit 2
