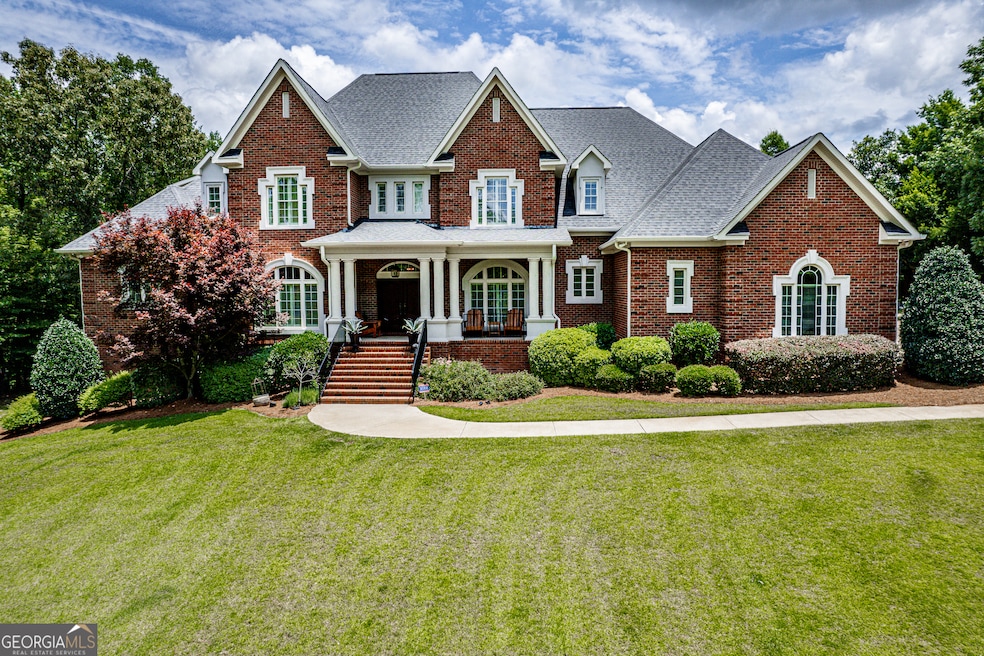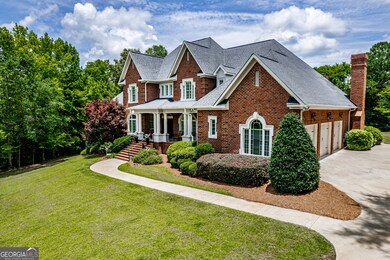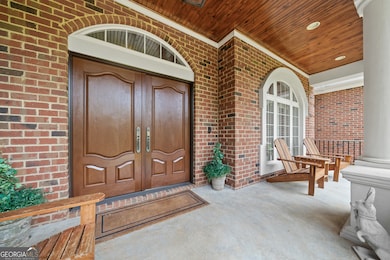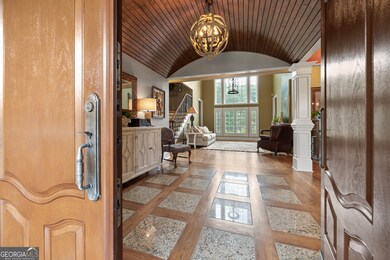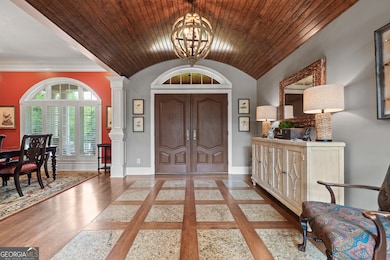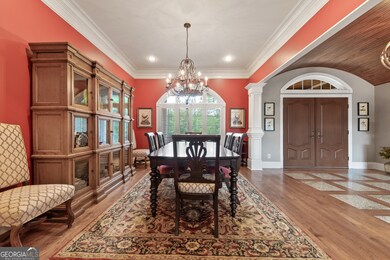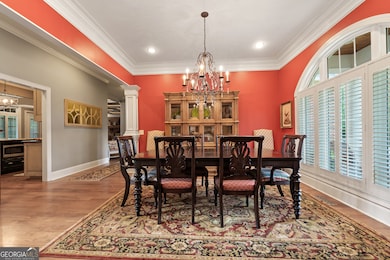415 Irongate Macon, GA 31220
Estimated payment $6,168/month
Highlights
- Gated Community
- Traditional Architecture
- Double Oven
- T.G. Scott Elementary School Rated A-
- Wood Flooring
- Double Vanity
About This Home
Stunning All-Brick Estate in Irongate - Introducing this exceptional 5-bedroom, 4.5-bathroom home located in the highly sought-after Irongate neighborhood in South Monroe County. From the moment you enter the impressive foyer with elegant tile flooring and a barrel tongue-and-groove ceiling, you'll be captivated by the craftsmanship and attention to detail throughout. The spacious formal dining room and grand great room offer the perfect setting for entertaining, while the centrally located kitchen opens seamlessly into a large keeping room featuring custom built-ins and a beautiful fireplace-ideal for everyday living. The luxurious primary suite is a true retreat, boasting a spa-like bath, a custom-designed walk-in closet, and an adjoining office with built-ins. A private guest suite is also located on the main level, perfect for visitors or multigenerational living. Upstairs, you'll find two additional bedrooms, a versatile bonus room, and a dedicated exercise room-offering space and flexibility for the whole family. Unfinished basement area offers ample space for storage. Outside offers your own private paradise. The screened porch with fireplace overlooks a resort-style backyard featuring a sparkling gunite pool with spa, a lush, private landscape, and a covered cook shed perfect for outdoor gatherings. Situated on 5.3 private acres. All of this is just minutes from Zebulon Road, offering easy access to shopping, dining, and I-475.
Home Details
Home Type
- Single Family
Est. Annual Taxes
- $7,532
Year Built
- Built in 2012
Lot Details
- 5.31 Acre Lot
- Level Lot
Parking
- Garage
Home Design
- Traditional Architecture
- Brick Exterior Construction
- Composition Roof
Interior Spaces
- 2-Story Property
- Fireplace With Gas Starter
- Partial Basement
- Laundry Room
Kitchen
- Double Oven
- Cooktop
- Dishwasher
Flooring
- Wood
- Tile
Bedrooms and Bathrooms
- Double Vanity
Schools
- Tg Scott Elementary School
- Monroe County Middle School
- Mary Persons High School
Utilities
- Central Heating and Cooling System
- Tankless Water Heater
- Septic Tank
- Cable TV Available
Listing and Financial Details
- Tax Lot 6
Community Details
Overview
- Property has a Home Owners Association
- Irongate Subdivision
Security
- Gated Community
Map
Home Values in the Area
Average Home Value in this Area
Tax History
| Year | Tax Paid | Tax Assessment Tax Assessment Total Assessment is a certain percentage of the fair market value that is determined by local assessors to be the total taxable value of land and additions on the property. | Land | Improvement |
|---|---|---|---|---|
| 2024 | $7,512 | $278,840 | $33,600 | $245,240 |
| 2023 | $7,209 | $240,320 | $33,600 | $206,720 |
| 2022 | $6,182 | $240,320 | $33,600 | $206,720 |
| 2021 | $6,399 | $240,320 | $33,600 | $206,720 |
| 2020 | $6,560 | $240,320 | $33,600 | $206,720 |
| 2019 | $6,612 | $240,320 | $33,600 | $206,720 |
| 2018 | $6,632 | $240,320 | $33,600 | $206,720 |
| 2017 | $6,436 | $221,440 | $28,800 | $192,640 |
| 2016 | $5,787 | $221,440 | $28,800 | $192,640 |
| 2015 | $5,365 | $216,760 | $18,000 | $198,760 |
| 2014 | $5,176 | $216,760 | $18,000 | $198,760 |
Property History
| Date | Event | Price | List to Sale | Price per Sq Ft |
|---|---|---|---|---|
| 09/25/2025 09/25/25 | Pending | -- | -- | -- |
| 09/08/2025 09/08/25 | Price Changed | $1,049,000 | -3.7% | $186 / Sq Ft |
| 07/31/2025 07/31/25 | Price Changed | $1,089,000 | -5.2% | $193 / Sq Ft |
| 06/17/2025 06/17/25 | For Sale | $1,149,000 | -- | $204 / Sq Ft |
Purchase History
| Date | Type | Sale Price | Title Company |
|---|---|---|---|
| Deed | $140,000 | -- | |
| Deed | -- | -- |
Mortgage History
| Date | Status | Loan Amount | Loan Type |
|---|---|---|---|
| Closed | $100,000 | New Conventional |
Source: Georgia MLS
MLS Number: 10546352
APN: 094D-006
- 112 Irongate
- 1122 Irongate
- 8692 Estes Rd
- 8757 Estes Rd
- 409 Cambridge Ct
- 202 Cambridge Way
- 1409 Barrington Place Ln
- 1409 Barrington Place Way
- 132 Winsor Way
- 132 Windsor Way
- Plan 3040 at Barrington Place
- Plan 2700 at Barrington Place
- Plan 2620 at Barrington Place
- Plan 2100 at Barrington Place
- Plan 2604 at Barrington Place
- Plan 2316 at Barrington Place
- 1146 Barrington Place Way
- 129 Burchwood Dr
- 204 Trellis Walk
- 208 Trellis Walk
