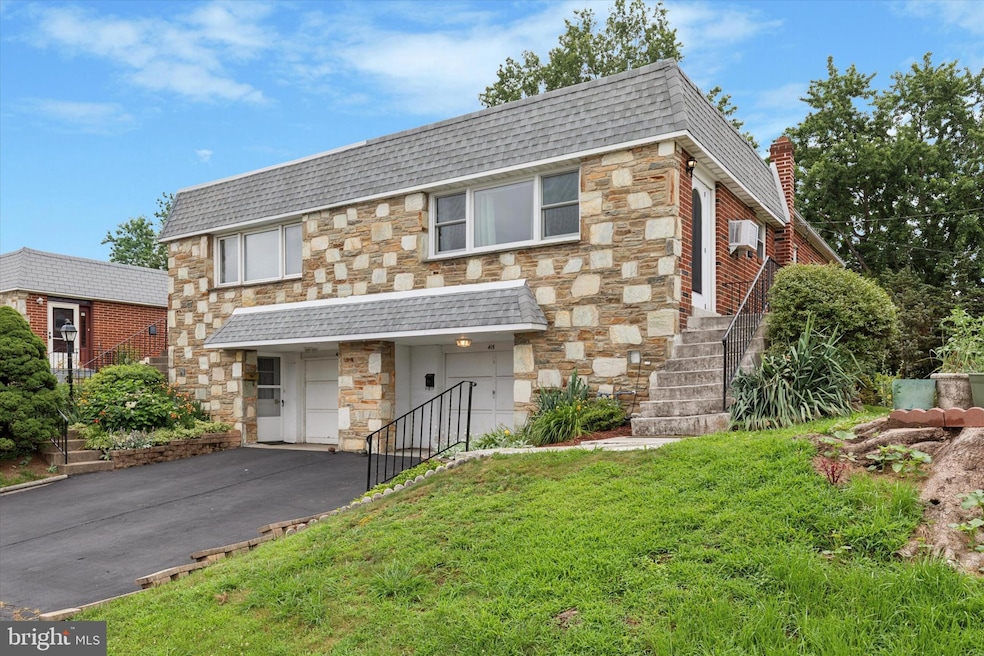
415 Jefferson St Lansdale, PA 19446
Upper Gwynedd Township NeighborhoodHighlights
- Traditional Architecture
- No HOA
- Hot Water Baseboard Heater
- York Avenue Elementary School Rated A-
- 1 Car Attached Garage
About This Home
As of August 2025This lovely stone & brick twin is move-in ready and waiting for its new owner!
This 3 bedroom, 1.5 bath home features one-level living, plus a recently finished walk-out basement adding valuable living space. Also, some upgrades have recently been done, creating the perfect backdrop for your personal style. The main living area, and all 3 bedrooms & hallway feature hardwood floors that can shine again with a little TLC. In the bedrooms, all of the walls and trim have just been painted a nice neutral color that will go with any decor. The main bathroom was recently renovated to include a fresh tub/shower, modern vanity, new fixtures, and glass tile backsplash. The kitchen, while original, is clean and in workable condition, with a good layout and newer appliances. Enjoy the finished walk-out basement with luxury vinyl plank flooring, new ceiling, and new recessed lighting. French doors bring in tons of natural sunlight, and lead out to the patio and backyard. This would be a great place for a media room, playroom, in-law space...the possibilities are endless! Recent upgrades include: New roof (2018), Renovated finished basement (2021), New front bay window (2022), Updated main bathroom (2018), and newer appliances! There is a 1-car garage for parking or extra storage, plus driveway. Out back, a nice fenced yard awaits, so you can grill & relax while the weather is still nice. You can comfortably move right in, and do your dream projects over time. All of this, in the desirable North Penn School District, in the charming town of Lansdale. Easy walk to many restaurants, breweries, Stony Creek Park, and the Lansdale train station. This convenient home has everything you've been searching for. Showings begin Friday 7/18!
Last Agent to Sell the Property
Keller Williams Main Line License #RS302887 Listed on: 07/18/2025

Townhouse Details
Home Type
- Townhome
Est. Annual Taxes
- $4,328
Year Built
- Built in 1961
Lot Details
- 3,808 Sq Ft Lot
- Lot Dimensions are 33.00 x 0.00
Parking
- 1 Car Attached Garage
- 1 Driveway Space
- Front Facing Garage
Home Design
- Semi-Detached or Twin Home
- Traditional Architecture
- Brick Exterior Construction
- Block Foundation
- Stone Siding
Interior Spaces
- Property has 1 Level
Bedrooms and Bathrooms
- 3 Main Level Bedrooms
Finished Basement
- Walk-Out Basement
- Exterior Basement Entry
Utilities
- Cooling System Mounted In Outer Wall Opening
- Hot Water Baseboard Heater
- Natural Gas Water Heater
Community Details
- No Home Owners Association
Listing and Financial Details
- Tax Lot 073
- Assessor Parcel Number 11-00-08168-002
Ownership History
Purchase Details
Purchase Details
Purchase Details
Similar Homes in Lansdale, PA
Home Values in the Area
Average Home Value in this Area
Purchase History
| Date | Type | Sale Price | Title Company |
|---|---|---|---|
| Deed | -- | None Listed On Document | |
| Interfamily Deed Transfer | -- | None Available | |
| Deed | $67,000 | -- |
Mortgage History
| Date | Status | Loan Amount | Loan Type |
|---|---|---|---|
| Previous Owner | $25,000 | No Value Available |
Property History
| Date | Event | Price | Change | Sq Ft Price |
|---|---|---|---|---|
| 08/14/2025 08/14/25 | Sold | $355,000 | 0.0% | $237 / Sq Ft |
| 07/24/2025 07/24/25 | Pending | -- | -- | -- |
| 07/18/2025 07/18/25 | For Sale | $355,000 | -- | $237 / Sq Ft |
Tax History Compared to Growth
Tax History
| Year | Tax Paid | Tax Assessment Tax Assessment Total Assessment is a certain percentage of the fair market value that is determined by local assessors to be the total taxable value of land and additions on the property. | Land | Improvement |
|---|---|---|---|---|
| 2025 | $4,083 | $97,040 | $41,050 | $55,990 |
| 2024 | $4,083 | $97,040 | $41,050 | $55,990 |
| 2023 | $3,819 | $97,040 | $41,050 | $55,990 |
| 2022 | $3,697 | $97,040 | $41,050 | $55,990 |
| 2021 | $3,546 | $97,040 | $41,050 | $55,990 |
| 2020 | $3,440 | $97,040 | $41,050 | $55,990 |
| 2019 | $3,383 | $97,040 | $41,050 | $55,990 |
| 2018 | $908 | $97,040 | $41,050 | $55,990 |
| 2017 | $3,157 | $97,040 | $41,050 | $55,990 |
| 2016 | $3,120 | $97,040 | $41,050 | $55,990 |
| 2015 | $2,896 | $97,040 | $41,050 | $55,990 |
| 2014 | $2,896 | $97,040 | $41,050 | $55,990 |
Agents Affiliated with this Home
-
Tandra Bowers

Seller's Agent in 2025
Tandra Bowers
Keller Williams Main Line
(215) 680-4652
4 in this area
115 Total Sales
-
Anthony Tenuto

Buyer's Agent in 2025
Anthony Tenuto
Keller Williams Main Line
(215) 783-1931
1 in this area
7 Total Sales
Map
Source: Bright MLS
MLS Number: PAMC2147722
APN: 11-00-08168-002
- 418 Jefferson St
- 251 Compass Dr
- 601 Jackson St
- 263 Compass Dr
- 107 Whitney Place
- 380 E Hancock St Unit 103B
- 380 E Hancock St Unit 102B
- 380 E Hancock St Unit 101B
- 380 E Hancock St Unit 100B
- 380 E Hancock St Unit 104A
- 380 E Hancock St Unit 103A
- 380 E Hancock St Unit 102A
- 380 E Hancock St Unit 101A
- 380 E Hancock St Unit 100A
- 100 Penn St
- 118 S Broad St
- 203 S Line St
- 134 State St
- 101 E Main St
- 142 Stony Creek Ave






