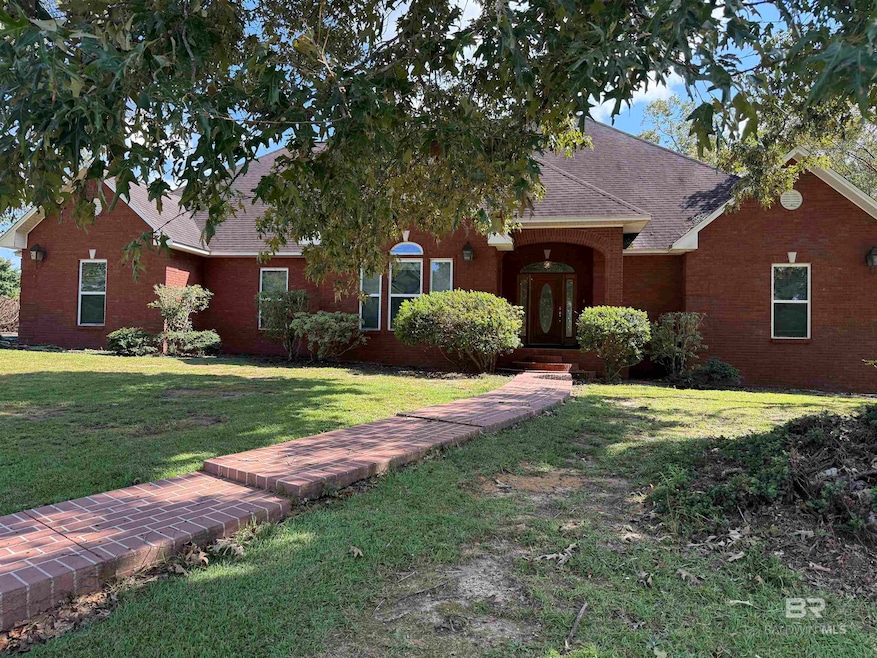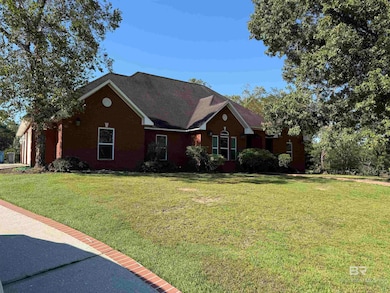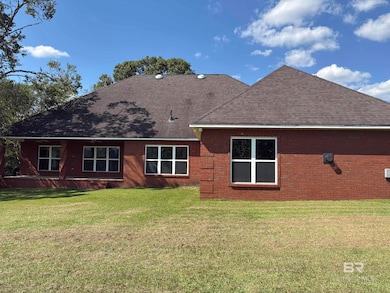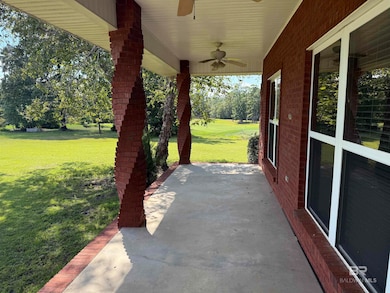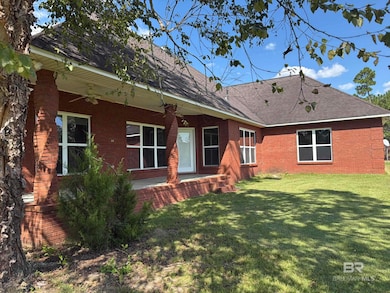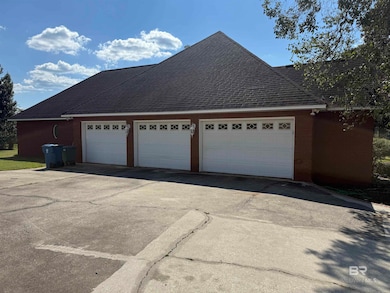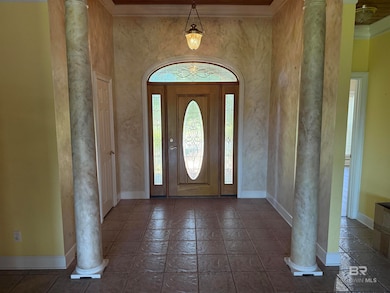415 Juniper Creek Dr Brewton, AL 36426
Estimated payment $2,108/month
Highlights
- Golf Course Community
- Fireplace in Primary Bedroom
- Community Pool
- Clubhouse
- Traditional Architecture
- Front Porch
About This Home
Welcome home.. located in the sought after Juniper Creek and listed below market value! Some new paint, some new flooring, all new appliances. Enjoy the amenities on sight and start living the good life. This 4 bedroom 3 1/2 bath beauty is a home you will cherish for years to come. Kitchen, dining area and great room are all open concept. Primary bedroom and great room have fireplaces. Huge laundry room, 5 walk in closets, glass cabinets, 3 car garage, and a full set of stairs to an incredible floored attic. Complete this quality building construction, and careful thoughts while planning this 3100 sq. ft. heated and cooled grand style home. Buyer to verify all information during due diligence.
Home Details
Home Type
- Single Family
Est. Annual Taxes
- $970
Year Built
- Built in 2000
Lot Details
- 0.57 Acre Lot
- Lot Dimensions are 91 x 175 x 100 x 96 x 170
- Zoning described as Single Family Residence,Outside Corp Limits
HOA Fees
- $25 Monthly HOA Fees
Parking
- 3 Car Attached Garage
Home Design
- Traditional Architecture
- Brick or Stone Mason
- Slab Foundation
- Composition Roof
Interior Spaces
- 3,158 Sq Ft Home
- 1-Story Property
- Ceiling Fan
- Family Room with Fireplace
- 2 Fireplaces
- Combination Kitchen and Dining Room
- Tile Flooring
- Laundry Room
Kitchen
- Electric Range
- Microwave
- Dishwasher
Bedrooms and Bathrooms
- 4 Bedrooms
- Fireplace in Primary Bedroom
- Split Bedroom Floorplan
Schools
- Not Baldwin County Elementary And Middle School
Additional Features
- Front Porch
- Trailer Storage
- Central Heating and Cooling System
Listing and Financial Details
- Assessor Parcel Number 0405210200012.056
Community Details
Overview
- Association fees include management
Amenities
- Clubhouse
Recreation
- Golf Course Community
- Community Pool
Map
Home Values in the Area
Average Home Value in this Area
Tax History
| Year | Tax Paid | Tax Assessment Tax Assessment Total Assessment is a certain percentage of the fair market value that is determined by local assessors to be the total taxable value of land and additions on the property. | Land | Improvement |
|---|---|---|---|---|
| 2024 | $1,041 | $29,120 | $0 | $0 |
| 2023 | $970 | $29,480 | $0 | $0 |
| 2022 | $983 | $27,620 | $0 | $0 |
| 2021 | $918 | $27,620 | $0 | $0 |
| 2020 | $918 | $27,620 | $0 | $0 |
| 2019 | $918 | $27,620 | $0 | $0 |
| 2018 | $918 | $27,620 | $0 | $0 |
| 2017 | $882 | $26,600 | $0 | $0 |
| 2015 | -- | $27,180 | $2,600 | $24,580 |
| 2014 | -- | $27,760 | $2,600 | $25,160 |
Property History
| Date | Event | Price | List to Sale | Price per Sq Ft |
|---|---|---|---|---|
| 09/03/2025 09/03/25 | For Sale | $379,000 | -- | $120 / Sq Ft |
Purchase History
| Date | Type | Sale Price | Title Company |
|---|---|---|---|
| Deed | -- | -- |
Source: Baldwin REALTORS®
MLS Number: 384651
APN: 04-05-21-0-200-012.056
- 6 Charleston Ct
- 245 Juniper Creek Dr
- 0 Lake Juniper Rd Unit 386806
- 0 Lake Juniper Rd Unit 386805
- 0 Lake Juniper Rd Unit 24 358556
- 0 Lake Juniper Rd Unit 386810
- 43631 Hwy 31 N
- 410 Juniper Ridge Dr
- 102 Long Blvd
- 260 White Tail Ln
- 0 Tesone Blvd Unit Lot 2 BLK C 372849
- 234 Rodgers Ln
- 505 Horseshoe Rd
- 52 Joyner Ln
- 154 Brooks Blvd
- 3310 Sowell Rd
- 105 Longleaf Ln
- 2103 Wildwood Dr
- 110 Woodmere Dr
- 104 Fairway Dr
