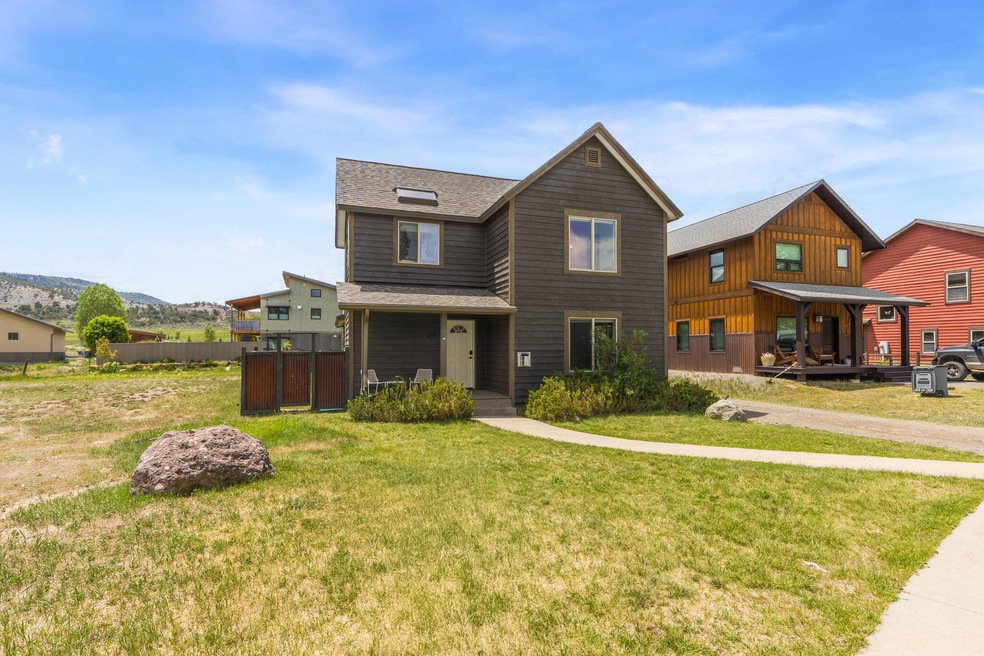
415 Kismet St Ridgway, CO 81432
Highlights
- 1 Fireplace
- 2 Car Detached Garage
- Forced Air Heating System
- Ridgway Elementary School Rated A-
- Patio
- Dogs Allowed
About This Home
As of July 2025Welcome to 415 Kismet, a charming home tucked into one of Ridgway's friendliest neighborhoods. With beautiful mountain views from nearly every window, this spot blends comfort, character, and convenience.You'll love soaking in the Cimarron views from the front porch and catching glimpses of Mount Sneffels from the side. The newly laid sod in the side yard adds a lush touch, kept vibrant and green by the efficient Telluride Irrigation system already in place. Out back, raised garden beds just off the garage offer a great space to grow your own veggies, flowers, or simply enjoy a little garden magic.
Last Agent to Sell the Property
Telluride Properties Main St. License #FA100041425 Listed on: 06/13/2025
Last Buyer's Agent
Non MLS Member
Non MLS Member
Home Details
Home Type
- Single Family
Est. Annual Taxes
- $1,520
Year Built
- Built in 2005
Lot Details
- 6,970 Sq Ft Lot
- Sprinkler System
HOA Fees
- $42 Monthly HOA Fees
Home Design
- Slab Foundation
- Frame Construction
- Shingle Roof
- Wood Siding
Interior Spaces
- 1,767 Sq Ft Home
- 1 Fireplace
- Crawl Space
Kitchen
- Gas Oven or Range
- Dishwasher
- Disposal
Bedrooms and Bathrooms
- 4 Bedrooms
- 3 Full Bathrooms
Laundry
- Dryer
- Washer
Parking
- 2 Car Detached Garage
- 3 Open Parking Spaces
- Garage Door Opener
Outdoor Features
- Patio
Utilities
- Forced Air Heating System
- Heating System Uses Gas
Community Details
- River Park Subdivision
Ownership History
Purchase Details
Home Financials for this Owner
Home Financials are based on the most recent Mortgage that was taken out on this home.Purchase Details
Home Financials for this Owner
Home Financials are based on the most recent Mortgage that was taken out on this home.Purchase Details
Home Financials for this Owner
Home Financials are based on the most recent Mortgage that was taken out on this home.Similar Homes in Ridgway, CO
Home Values in the Area
Average Home Value in this Area
Purchase History
| Date | Type | Sale Price | Title Company |
|---|---|---|---|
| Interfamily Deed Transfer | -- | Nations Lending Services | |
| Warranty Deed | $285,000 | Land Title Guarantee Company | |
| Warranty Deed | $335,000 | None Available |
Mortgage History
| Date | Status | Loan Amount | Loan Type |
|---|---|---|---|
| Open | $50,750 | Credit Line Revolving | |
| Open | $230,400 | New Conventional | |
| Closed | $272,580 | FHA | |
| Previous Owner | $167,000 | New Conventional |
Property History
| Date | Event | Price | Change | Sq Ft Price |
|---|---|---|---|---|
| 07/23/2025 07/23/25 | Sold | $789,838 | -0.6% | $447 / Sq Ft |
| 06/25/2025 06/25/25 | Pending | -- | -- | -- |
| 06/13/2025 06/13/25 | For Sale | $795,000 | -- | $450 / Sq Ft |
Tax History Compared to Growth
Tax History
| Year | Tax Paid | Tax Assessment Tax Assessment Total Assessment is a certain percentage of the fair market value that is determined by local assessors to be the total taxable value of land and additions on the property. | Land | Improvement |
|---|---|---|---|---|
| 2024 | $3,040 | $47,700 | $14,780 | $32,920 |
| 2023 | $3,040 | $50,880 | $15,770 | $35,110 |
| 2022 | $1,849 | $27,120 | $6,550 | $20,570 |
| 2021 | $1,751 | $27,890 | $6,730 | $21,160 |
| 2020 | $1,465 | $25,260 | $7,150 | $18,110 |
| 2019 | $1,465 | $25,260 | $7,150 | $18,110 |
| 2018 | $1,227 | $20,400 | $3,240 | $17,160 |
| 2017 | $1,208 | $20,400 | $3,240 | $17,160 |
| 2016 | $1,154 | $18,900 | $4,940 | $13,960 |
| 2015 | -- | $18,900 | $4,940 | $13,960 |
| 2012 | -- | $20,510 | $6,370 | $14,140 |
Agents Affiliated with this Home
-
B
Seller's Agent in 2025
Brittany Hinde
Telluride Properties LLC
-
K
Buyer's Agent in 2025
Kendra Barten
Remax Rise Up
Map
Source: Telluride Association of REALTORS®
MLS Number: 43607
APN: R005253
- 409 Kismet St Unit 302
- Lot 11 N Laura St Unit 11
- Lot 11 N Laura St
- 409, 411, 413 Kismet St
- TBD N Laura St
- 0 River Park Dr Unit 201 43728
- 520 Marion Overlook
- 515 Marion Overlook
- 529 Marion Overlook
- 549 Marion Overlook Unit 215
- 0 County Road 5 Unit 13 42059
- TBD County Road 5 Unit Tract 13
- 0 County Road 5 Unit 10 42000
- TBD County Road 5 Unit Tract 10
- TBD Tract 13 County Road 5
- TBD Tract 10 County Road 5
- 172 N Laura St
- 0 N Laura St Unit 43434
- 362 Golden Eagle Trail
- 1559 County Road 5






