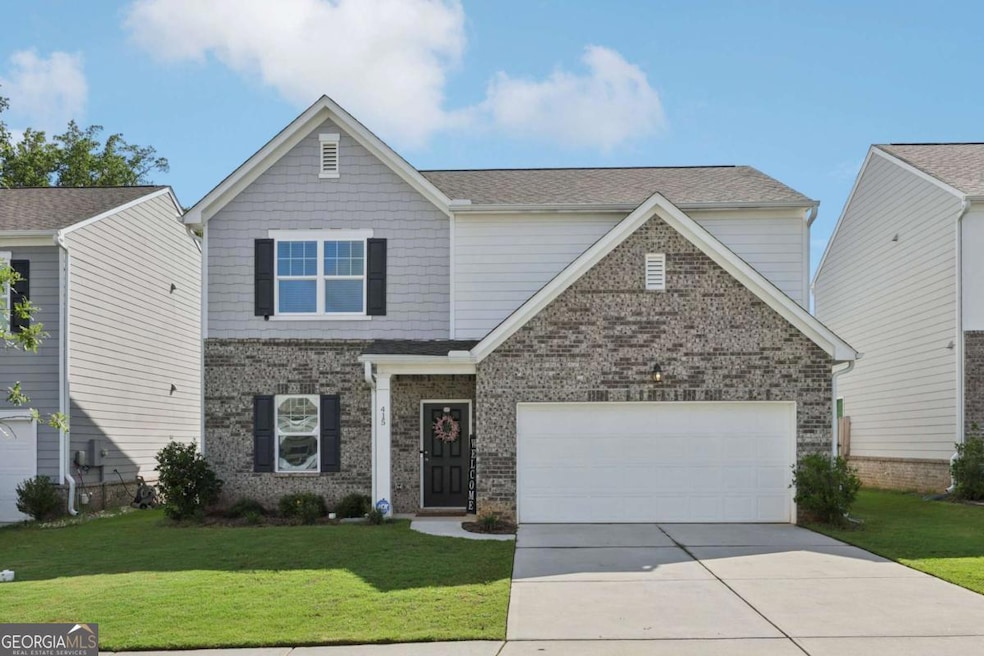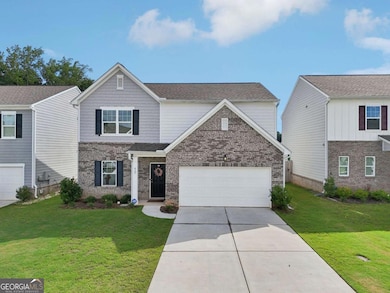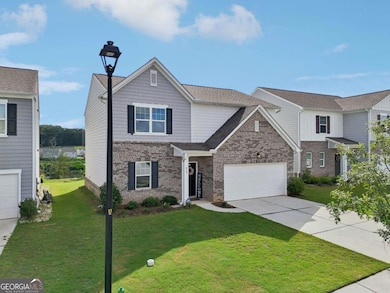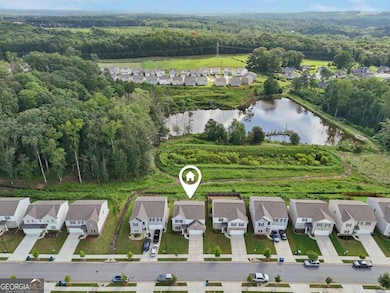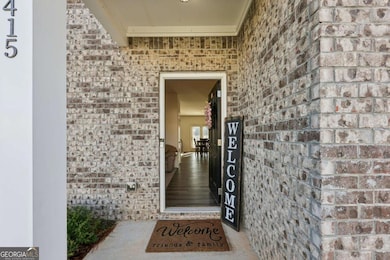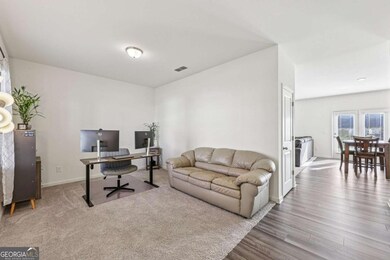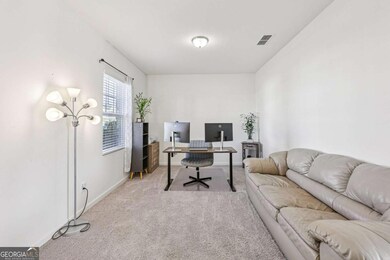415 Knightsbridge Ln Winder, GA 30680
Estimated payment $2,460/month
Highlights
- Traditional Architecture
- Walk-In Pantry
- Walk-In Closet
- Community Pool
- Double Pane Windows
- Patio
About This Home
Extremely well-maintained 4-bedroom 2.5 bath home in Chelsea Park of Winder, Ga. This beautiful home offers the perfect blend of comfort, convenience, and community. Ideally located approximately 10 minutes from I-85, Hwy 316, Chateau Elan Winery, and downtown Braselton with its charming restaurants and shops. As well as Fort Yargo State Park and Barrow Crossing shopping and dining, you'll enjoy quick access to everything the area has to offer. Inside, the home features 4 bedrooms, 2.5 baths, neutral tones, granite kitchen counters, & stainless steel appliances. The kitchen also features a spacious pantry area and overlooks the great room, making entertaining a joy. The main level also features a generous living or flex space, currently used as a home office, a spacious two-car garage, custom blinds throughout for added privacy, and a serene waterfront view from the master suite. Step outside to a level yard with a patio area, perfect for enjoying morning coffee or a late-night cup of tea to unwind after a long day. Enjoy your own private entrance to the neighborhood trail, leading directly to the community pool-perfect for morning walks, bike rides, or summer afternoons by the water. Whether you're enjoying the natural beauty, easy access to shopping and dining, or the peaceful neighborhood amenities that include a clubhouse, community pool, Volleyball & Basketball courts this home truly has it all!
Home Details
Home Type
- Single Family
Est. Annual Taxes
- $3,498
Year Built
- Built in 2021
Lot Details
- Level Lot
- Grass Covered Lot
HOA Fees
- $64 Monthly HOA Fees
Home Design
- Traditional Architecture
- Slab Foundation
- Composition Roof
- Concrete Siding
- Brick Front
Interior Spaces
- 2,208 Sq Ft Home
- 2-Story Property
- Ceiling Fan
- Double Pane Windows
- Entrance Foyer
Kitchen
- Walk-In Pantry
- Microwave
- Dishwasher
- Kitchen Island
- Disposal
Flooring
- Carpet
- Vinyl
Bedrooms and Bathrooms
- 4 Bedrooms
- Walk-In Closet
- Separate Shower
Laundry
- Laundry Room
- Laundry on upper level
Home Security
- Carbon Monoxide Detectors
- Fire and Smoke Detector
Parking
- 2 Car Garage
- Parking Accessed On Kitchen Level
Outdoor Features
- Patio
Schools
- Winder Elementary School
- Russell Middle School
- Winder Barrow High School
Utilities
- Central Air
- Heat Pump System
- 220 Volts
Community Details
Overview
- $700 Initiation Fee
- Association fees include swimming
- Chelsea Park Subdivision
Recreation
- Community Playground
- Community Pool
Map
Home Values in the Area
Average Home Value in this Area
Tax History
| Year | Tax Paid | Tax Assessment Tax Assessment Total Assessment is a certain percentage of the fair market value that is determined by local assessors to be the total taxable value of land and additions on the property. | Land | Improvement |
|---|---|---|---|---|
| 2024 | $3,508 | $138,764 | $31,200 | $107,564 |
| 2023 | $3,883 | $138,764 | $31,200 | $107,564 |
| 2022 | $586 | $22,280 | $22,280 | $0 |
Property History
| Date | Event | Price | List to Sale | Price per Sq Ft |
|---|---|---|---|---|
| 10/07/2025 10/07/25 | Price Changed | $400,000 | -1.2% | $181 / Sq Ft |
| 10/02/2025 10/02/25 | Price Changed | $405,000 | -1.2% | $183 / Sq Ft |
| 09/02/2025 09/02/25 | Price Changed | $410,000 | -2.4% | $186 / Sq Ft |
| 08/14/2025 08/14/25 | For Sale | $420,000 | -- | $190 / Sq Ft |
Purchase History
| Date | Type | Sale Price | Title Company |
|---|---|---|---|
| Warranty Deed | $369,900 | -- |
Mortgage History
| Date | Status | Loan Amount | Loan Type |
|---|---|---|---|
| Open | $363,199 | FHA |
Source: Georgia MLS
MLS Number: 10584490
APN: XX049J-042
- 678 Knightsbridge Ln
- 71 Carnaby St
- 84 Carnaby St
- 101 Carnaby St
- 290 Hyde Park
- 300 Hyde Park
- 796 Pinnacle Dr
- 654 Huntington Trace
- 133 Cedar Wood Trace
- 109 Cedar Wood Trace
- 295 Cedar Wood Trace
- 273 Cedar Wood Trace
- 276 Cedar Wood Trace
- 261 Cedar Wood Trace
- 264 Cedar Wood Trace
- 94 Garrison Dr
- 240 Cedar Wood Trace
- The Hickory A Plan at Cedar Farms
- The Rabun C Plan at Cedar Farms
- The Hickory B Plan at Cedar Farms
- 445 Knightsbridge Ln
- 712 Pinnacle Dr
- 392 Pinnacle Dr
- 94 Garrison Dr
- 259 Natchez Cir
- 840 City Pond Rd
- 422 Highway 211 NW Unit F
- 16 Garrison Dr
- 46 Cannondale Dr
- 56 Garrison Dr
- 62 Garrison Dr
- 108 Cannondale Dr
- 475 Bankhead Hwy
- 268 Elks St Unit A
- 131 Pine Cir
- 336 Bill Rutledge Rd
- 412 Nicole Ct
- 151 Humphry Ct
- 125 W New St Unit A
- 133 Plantation Rd
