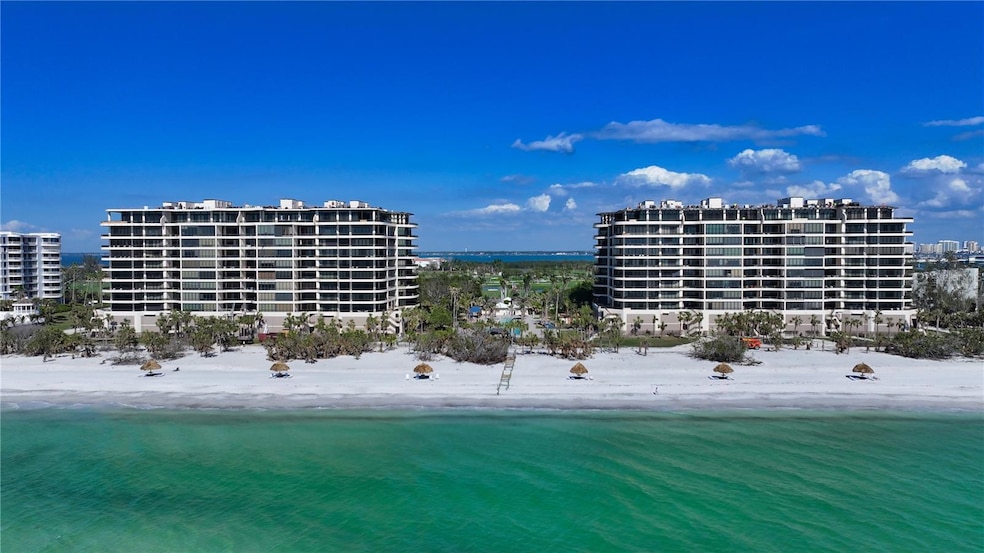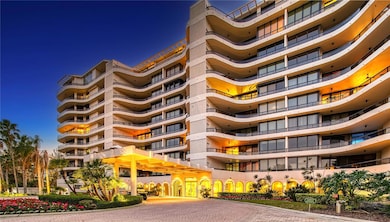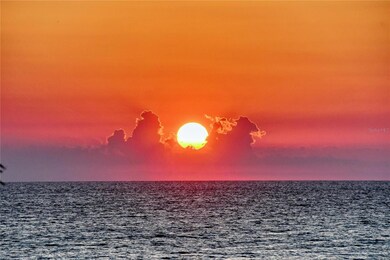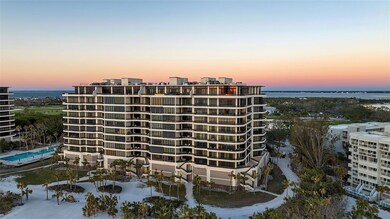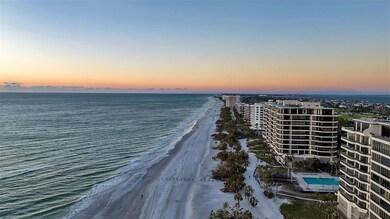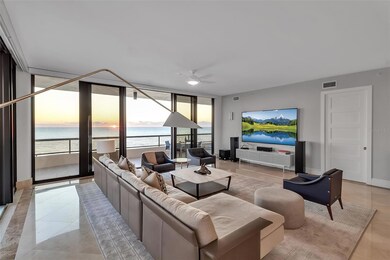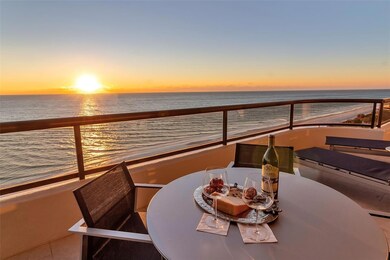L'Ambiance at Longboat Key 415 L Ambiance Dr Unit A801 Floor 8 Longboat Key, FL 34228
Estimated payment $42,699/month
Highlights
- Beach Front
- Water access To Gulf or Ocean
- Heated Lap Pool
- Southside Elementary School Rated A
- Fitness Center
- Sauna
About This Home
Welcome to L’Ambiance, where every day is a holiday. — This residence is the gem of all jewels, a Crown of Coastal Elegance and the epitome of refined luxury living! Discover the true essence of a sophisticated coastal lifestyle at L’Ambiance, where every detail has been meticulously curated to offer unparalleled elegance, comfort, and breathtaking beauty. Nestled just moments from the prestigious Longboat Key Club, residents enjoy access to 45 holes of championship golf, world-class tennis, exquisite dining, a rejuvenating spa, and the second-largest marina on Florida’s west coast. This extraordinary residence is a masterpiece of architectural brilliance and contemporary design, thoughtfully and recently updated to perfection. Step inside this Southwest corner home and be captivated by sweeping panoramic vistas that stretch from the shimmering waters, with sunsets over the Gulf of Mexico, Sarasota Bay, and the vibrant downtown skyline, as well as sunrise and moonrise. These awe-inspiring views set the perfect backdrop for a lifestyle of effortless sophistication and tranquility. Your journey begins with a private elevator that opens directly into a stunning, updated home, featuring windows and sliding glass doors that meet the latest hurricane code. Enjoy a 3,380 sq. ft. sanctuary, where light floods through expansive floor-to-ceiling glass sliders, illuminating an open-concept living and dining area that seamlessly combines style with functionality. Designed for entertaining and everyday living alike, the sleek interiors feature a chef-inspired kitchen with a captivating waterfall-edge island—truly the heart of the home and a testament to culinary artistry. The residence boasts three generously sized bedrooms en-suite, thoughtfully positioned in a split layout to ensure maximum privacy and serenity. The primary suite is a private retreat flooded with natural light and features sliding glass doors that open onto a spacious terrace. Here, you can enjoy your morning coffee while soaking in stunning vistas of the Gulf of Mexico and Siesta Key in the distance. The en-suite primary bathroom is a spa-like sanctuary, offering an indulgent escape with views of the gulf and luxurious finishes and fixtures. We also have a versatile bonus room wing that offers additional space with queen-size bunk beds for children or a private retreat. L’Ambiance offers unrivaled amenities designed to elevate every aspect of luxury living. Residents enjoy a 24-hour manned gated community, concierge service, security, an on-site manager, a resort-style heated Olympic-size pool and spa, a state-of-the-art fitness center, outdoor BBQ areas, three social rooms, and three overflow guest suites available on a first-come, first-served basis. Included are 2 upper-level under-building parking spaces and storage. This pet-friendly community is dedicated to making every detail perfect, delivering a lifestyle that is as effortless as it is extraordinary.
Listing Agent
COLDWELL BANKER REALTY Brokerage Phone: 941-366-8070 License #0318608 Listed on: 11/02/2025

Property Details
Home Type
- Condominium
Est. Annual Taxes
- $28,766
Year Built
- Built in 1992
Lot Details
- East Facing Home
- Mature Landscaping
- Metered Sprinkler System
- Landscaped with Trees
HOA Fees
- $3,435 Monthly HOA Fees
Parking
- 2 Car Attached Garage
- Converted Garage
- Basement Garage
- Electric Vehicle Home Charger
- Secured Garage or Parking
- Guest Parking
- Deeded Parking
Property Views
Home Design
- Custom Home
- Florida Architecture
- Elevated Home
- Entry on the 8th floor
- Slab Foundation
- Membrane Roofing
- Concrete Siding
- Block Exterior
- Concrete Perimeter Foundation
- Stucco
Interior Spaces
- 3,380 Sq Ft Home
- 1-Story Property
- Open Floorplan
- Wet Bar
- Shelving
- Bar Fridge
- High Ceiling
- Ceiling Fan
- Shades
- Blinds
- Sliding Doors
- Great Room
- Family Room Off Kitchen
- Combination Dining and Living Room
- Bonus Room
- Storage Room
- Inside Utility
- Sauna
Kitchen
- Eat-In Kitchen
- Breakfast Bar
- Built-In Oven
- Cooktop with Range Hood
- Recirculated Exhaust Fan
- Microwave
- Freezer
- Ice Maker
- Dishwasher
- Wine Refrigerator
- Solid Surface Countertops
- Disposal
Flooring
- Carpet
- Marble
Bedrooms and Bathrooms
- 3 Bedrooms
- Split Bedroom Floorplan
- En-Suite Bathroom
- Walk-In Closet
- Tall Countertops In Bathroom
- Single Vanity
- Bidet
- Private Water Closet
- Walk-In Tub
- Whirlpool Bathtub
- Shower Only
- Rain Shower Head
- Built-In Shower Bench
- Window or Skylight in Bathroom
Laundry
- Laundry Room
- Dryer
- Washer
Home Security
- Security Lights
- Security Gate
Accessible Home Design
- Accessible Bedroom
- Accessible Approach with Ramp
Pool
- Heated Lap Pool
- Heated In Ground Pool
- Heated Spa
- In Ground Spa
- Gunite Pool
- Outdoor Shower
- Outside Bathroom Access
- Pool Lighting
Outdoor Features
- Water access To Gulf or Ocean
- Deeded access to the beach
- Wrap Around Porch
- Exterior Lighting
- Outdoor Storage
- Outdoor Grill
Schools
- Southside Elementary School
- Booker Middle School
- Booker High School
Utilities
- Zoned Heating and Cooling System
- Vented Exhaust Fan
- Thermostat
- Underground Utilities
- Electric Water Heater
- Cable TV Available
Listing and Financial Details
- Visit Down Payment Resource Website
- Tax Lot A801
- Assessor Parcel Number 0011162049
Community Details
Overview
- Association fees include 24-Hour Guard, cable TV, common area taxes, pool, escrow reserves fund, insurance, maintenance structure, ground maintenance, management, pest control, private road, recreational facilities, security, sewer, trash, water
- L Ambiance Association, Phone Number (941) 383-0492
- L Ambiance 1 Subdivision, Royal Floorplan
- L Ambiance At Longboat Key Club Community
- On-Site Maintenance
- Association Owns Recreation Facilities
Amenities
- Community Storage Space
- Elevator
Recreation
- Recreation Facilities
- Community Spa
Pet Policy
- Pets up to 35 lbs
- Pet Size Limit
- 1 Pet Allowed
- Dogs and Cats Allowed
Security
- Security Guard
- Card or Code Access
- Gated Community
- Storm Windows
- Fire and Smoke Detector
- Fire Sprinkler System
Map
About L'Ambiance at Longboat Key
Home Values in the Area
Average Home Value in this Area
Tax History
| Year | Tax Paid | Tax Assessment Tax Assessment Total Assessment is a certain percentage of the fair market value that is determined by local assessors to be the total taxable value of land and additions on the property. | Land | Improvement |
|---|---|---|---|---|
| 2024 | $29,162 | $2,246,853 | -- | -- |
| 2023 | $29,162 | $2,181,411 | $0 | $0 |
| 2022 | $28,718 | $2,117,875 | $0 | $0 |
| 2021 | $29,381 | $2,056,189 | $0 | $0 |
| 2020 | $29,725 | $2,027,800 | $0 | $2,027,800 |
| 2019 | $33,081 | $2,309,767 | $0 | $0 |
| 2018 | $32,685 | $2,266,700 | $0 | $2,266,700 |
| 2017 | $32,323 | $2,171,100 | $0 | $2,171,100 |
| 2016 | $32,972 | $2,171,100 | $0 | $2,171,100 |
| 2015 | $33,401 | $2,139,000 | $0 | $2,139,000 |
| 2014 | $30,622 | $2,068,800 | $0 | $0 |
Property History
| Date | Event | Price | List to Sale | Price per Sq Ft |
|---|---|---|---|---|
| 11/02/2025 11/02/25 | For Sale | $6,995,000 | -- | $2,070 / Sq Ft |
Purchase History
| Date | Type | Sale Price | Title Company |
|---|---|---|---|
| Warranty Deed | $2,000,000 | Attorney | |
| Interfamily Deed Transfer | -- | Attorney | |
| Warranty Deed | -- | -- | |
| Warranty Deed | -- | -- |
Source: Stellar MLS
MLS Number: A4670057
APN: 0011-16-2049
- 415 L Ambiance Dr Unit C204
- 415 L Ambiance Dr Unit C403
- 415 L Ambiance Dr Unit D306
- 415 L Ambiance Dr Unit B202
- 435 L Ambiance Dr Unit K506
- 435 L Ambiance Dr Unit J703
- 435 L Ambiance Dr Unit L807
- 435 L Ambiance Dr Unit L707
- 455 Longboat Club Rd Unit 8
- 225 Sands Point Rd Unit 7205
- 225 Sands Point Rd Unit 6103
- 225 Sands Point Rd Unit 6201
- 210 Sands Point Rd Unit 2405
- 240 Sands Point Rd Unit 4206
- 240 Sands Point Rd Unit 4205
- 240 Sands Point Rd Unit 4102
- 535 Sanctuary Dr Unit A602
- 230 Sands Point Rd Unit 3205
- 545 Sanctuary Dr Unit B206
- 545 Sanctuary Dr Unit B204
- 455 Longboat Club Rd Unit 401
- 455 Longboat Club Rd Unit 1
- 535 Sanctuary Dr Unit A102
- 100 Sands Point Rd Unit 223
- 501 Channel Ln
- 380 Gulf of Mexico Dr Unit 513
- 601 Longboat Club Rd
- 500 Schooner Ln
- 601 Longboat Club Rd Unit 404S
- 1179 Morningside Place
- 1165 Morningside Place
- 1116 Westway Dr
- 1100 Westway Dr
- 775 Longboat Club Rd Unit 405
- 1000 Longboat Club Rd Unit 1001
- 1000 Longboat Club Rd
- 1050 Longboat Club Rd Unit 702
- 1050 Longboat Club Rd Unit 804
- 1050 Longboat Club Rd Unit 502
- 1050 Longboat Club Rd Unit 1006
