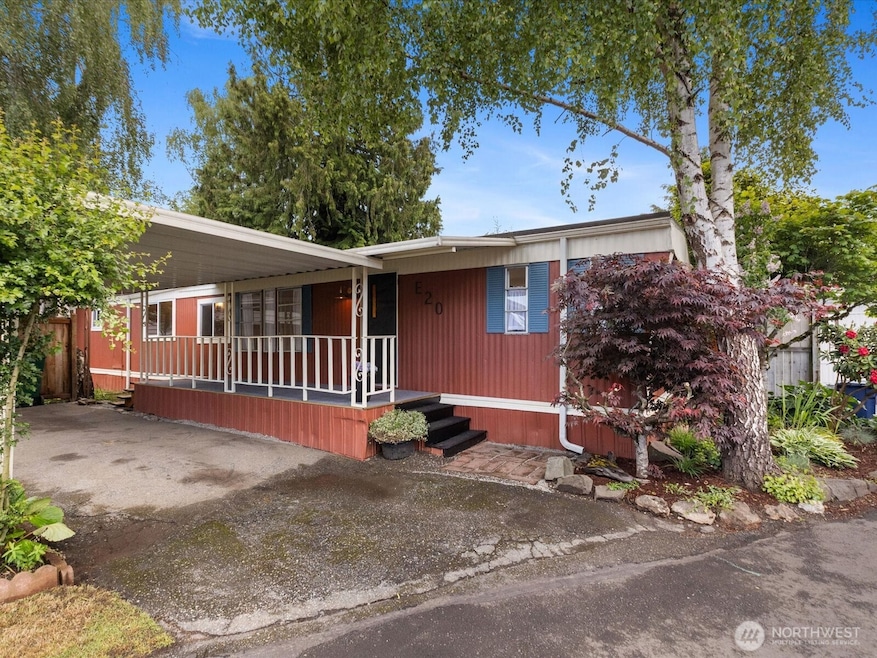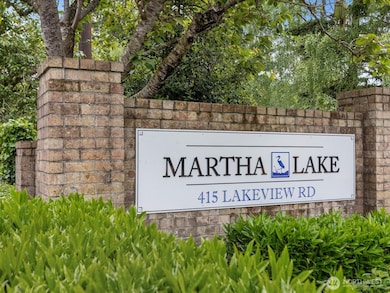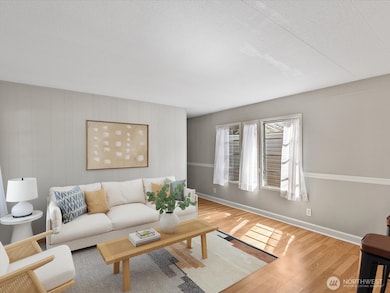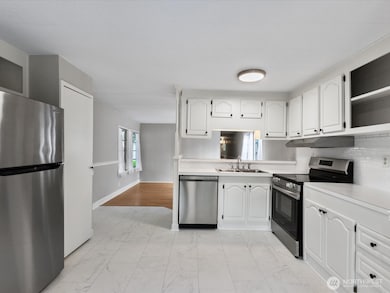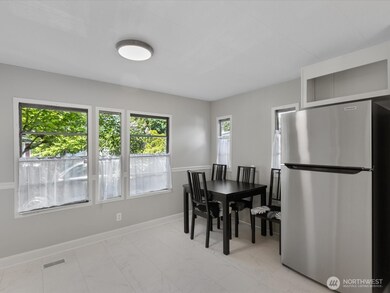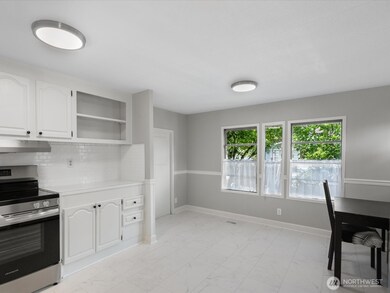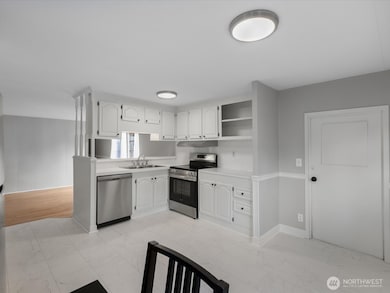
$105,000
- 2 Beds
- 2 Baths
- 1,008 Sq Ft
- 3832 164th St SW
- Unit 9
- Lynnwood, WA
This Barrington mobile home in the clean and well-run 55+ Candlewood park, is the best in affordable living. The covered entry and front deck leads to a bright 14’x18’ living room, a modern kitchen with all appliances and pantry. A separate utility room off the kitchen includes the washer and dryer. The primary suite features an ensuite bathroom with a walk-in shower, garden tub and large closet.
Tom Minty John L. Scott, Inc.
