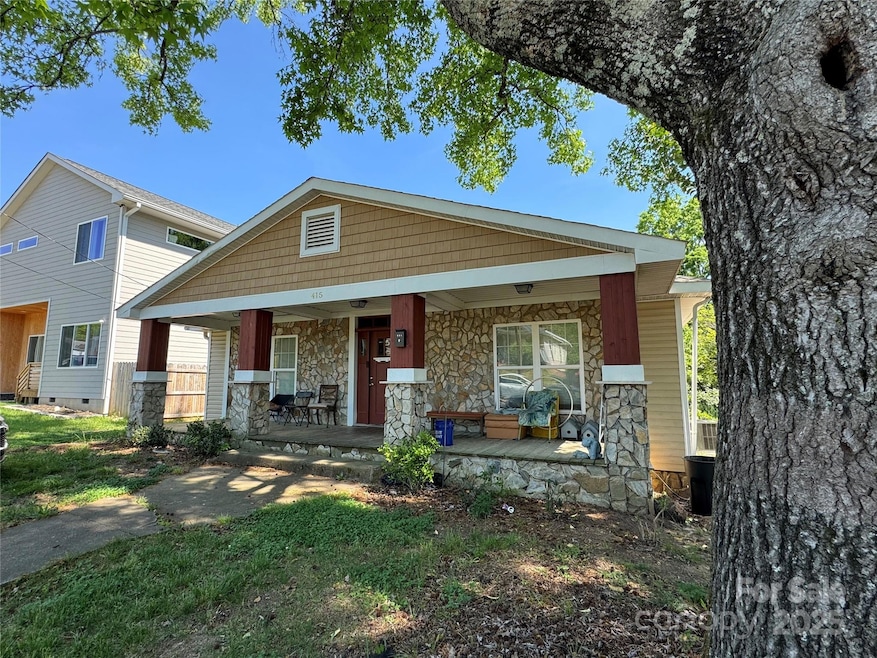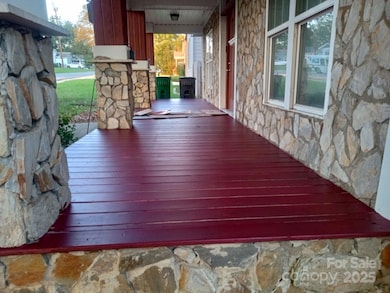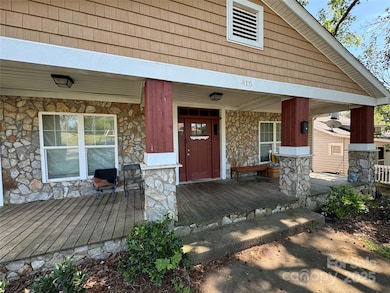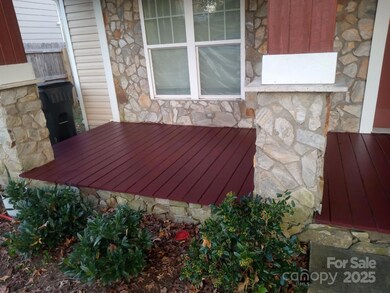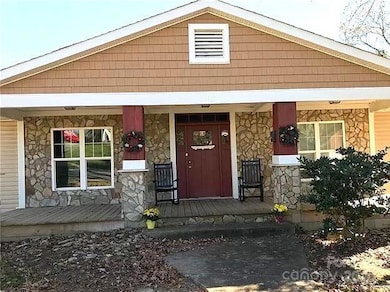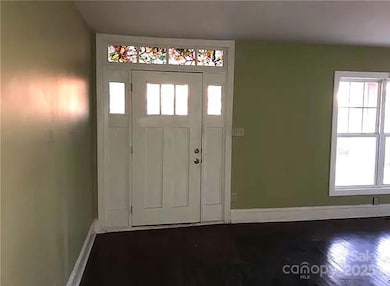
415 Lakewood Ave Charlotte, NC 28208
Lakeview NeighborhoodHighlights
- Deck
- Wood Flooring
- Laundry Room
- Ranch Style House
- Covered patio or porch
- 3-minute walk to Lakewood Park
About This Home
As of May 2025Beautiful 1920's bungalow offers a perfect blend of vintage charm and modern convenience. This 4 bedroom, 3 bath home boasts gleaming hardwood floors that lead you through spacious living areas and large bedrooms adorned with period windows, allowing natural light to dance in every room. Your favorite Chef will enjoy shaker cabinets with lots of counter space to help create favorite meals. Whether it's cozy gatherings by the fireplace or alfresco dinners out back, every corner invites memories to be made. Located just 2 mi to Gold Line lightrail to Uptown, 6mi to CLT International Airport and convenient to expanding Charlotte parks and greenway trail network which provide diverse options to run, bike, walk & relax. Great local shops, restaurants, bars & services perfectly complement your Urban Charlotte lifestyle. Come see today.
Last Agent to Sell the Property
Fisher Herman Realty LLC Brokerage Email: Daniel@FisherHerman.com License #228185 Listed on: 01/17/2025
Last Buyer's Agent
Fisher Herman Realty LLC Brokerage Email: Daniel@FisherHerman.com License #228185 Listed on: 01/17/2025
Home Details
Home Type
- Single Family
Est. Annual Taxes
- $2,023
Year Built
- Built in 1920
Lot Details
- Lot Dimensions are 50' x 150'
- Level Lot
- Open Lot
- Property is zoned MultiFam, N1-C
Home Design
- Ranch Style House
- Bungalow
- Garden Home
- Stone Siding
- Vinyl Siding
Interior Spaces
- 1,775 Sq Ft Home
- Wood Burning Fireplace
- Family Room with Fireplace
- Crawl Space
Kitchen
- Electric Range
- Dishwasher
- Disposal
Flooring
- Wood
- Tile
Bedrooms and Bathrooms
- 4 Main Level Bedrooms
- 2 Full Bathrooms
- Easy To Use Faucet Levers
- Low Flow Plumbing Fixtures
Laundry
- Laundry Room
- Electric Dryer Hookup
Accessible Home Design
- Kitchen has a 60 inch turning radius
- Halls are 36 inches wide or more
- Doors swing in
- More Than Two Accessible Exits
- Raised Toilet
- Flooring Modification
Eco-Friendly Details
- No or Low VOC Paint or Finish
Outdoor Features
- Deck
- Covered patio or porch
Schools
- Thomasboro Academy Elementary And Middle School
- West High School
Utilities
- Central Heating and Cooling System
- Heat Pump System
- Cable TV Available
Community Details
- Interstate Improvement Company Subdivision
Listing and Financial Details
- Assessor Parcel Number 06513927
- Tax Block Block 6
Ownership History
Purchase Details
Home Financials for this Owner
Home Financials are based on the most recent Mortgage that was taken out on this home.Purchase Details
Home Financials for this Owner
Home Financials are based on the most recent Mortgage that was taken out on this home.Purchase Details
Home Financials for this Owner
Home Financials are based on the most recent Mortgage that was taken out on this home.Purchase Details
Purchase Details
Similar Homes in Charlotte, NC
Home Values in the Area
Average Home Value in this Area
Purchase History
| Date | Type | Sale Price | Title Company |
|---|---|---|---|
| Warranty Deed | $375,000 | None Listed On Document | |
| Warranty Deed | $230,000 | None Listed On Document | |
| Warranty Deed | $230,000 | None Listed On Document | |
| Warranty Deed | $70,000 | None Available | |
| Interfamily Deed Transfer | -- | None Available | |
| Warranty Deed | $28,000 | None Available |
Mortgage History
| Date | Status | Loan Amount | Loan Type |
|---|---|---|---|
| Open | $300,000 | New Conventional | |
| Previous Owner | $262,500 | New Conventional | |
| Previous Owner | $342,750 | Purchase Money Mortgage |
Property History
| Date | Event | Price | Change | Sq Ft Price |
|---|---|---|---|---|
| 05/13/2025 05/13/25 | Sold | $375,000 | 0.0% | $211 / Sq Ft |
| 04/28/2025 04/28/25 | Pending | -- | -- | -- |
| 04/24/2025 04/24/25 | For Sale | $375,000 | +63.0% | $211 / Sq Ft |
| 01/24/2025 01/24/25 | Sold | $230,000 | -8.0% | $130 / Sq Ft |
| 01/17/2025 01/17/25 | Pending | -- | -- | -- |
| 01/17/2025 01/17/25 | For Sale | $250,000 | -- | $141 / Sq Ft |
Tax History Compared to Growth
Tax History
| Year | Tax Paid | Tax Assessment Tax Assessment Total Assessment is a certain percentage of the fair market value that is determined by local assessors to be the total taxable value of land and additions on the property. | Land | Improvement |
|---|---|---|---|---|
| 2023 | $2,023 | $246,900 | $50,000 | $196,900 |
| 2022 | $1,531 | $145,600 | $22,000 | $123,600 |
| 2021 | $1,520 | $145,600 | $22,000 | $123,600 |
| 2020 | $1,618 | $89,000 | $33,000 | $56,000 |
| 2019 | $950 | $89,000 | $33,000 | $56,000 |
| 2018 | $550 | $35,500 | $15,000 | $20,500 |
| 2017 | $523 | $35,500 | $15,000 | $20,500 |
| 2016 | $513 | $35,500 | $15,000 | $20,500 |
| 2015 | -- | $40,700 | $15,000 | $25,700 |
| 2014 | $585 | $0 | $0 | $0 |
Agents Affiliated with this Home
-
G
Seller's Agent in 2025
Grant Zaharis
Patel Standard realty
-
D
Seller's Agent in 2025
Daniel Fisher
Fisher Herman Realty LLC
-
S
Buyer's Agent in 2025
Stuart Phelps
David Hoffman Realty
Map
Source: Canopy MLS (Canopy Realtor® Association)
MLS Number: 4216013
APN: 065-139-27
- 325 Oregon St
- 308 Ramona St
- 208 Lakewood Ave
- 3918 Barlowe Rd
- 3924 Tillman Rd
- 3812 Odom Ave
- 3808 Odom Ave
- 3804 Odom Way
- 730 Dewolfe St
- 2903 Herringbone Rd
- 2903 Herringbone Rd Unit 35
- 2946 Clyde Dr Unit 29
- 116 Honeywood Ave
- 2938 Clyde Dr
- 2938 Clyde Dr Unit 31
- 2927 Herringbone Rd Unit 41
- 4143 Walking Ridge Rd Unit 49
- 4139 Walking Ridge Rd Unit 50
- 4103 Glenwood Dr
- 4135 Walking Ridge Rd Unit 51
