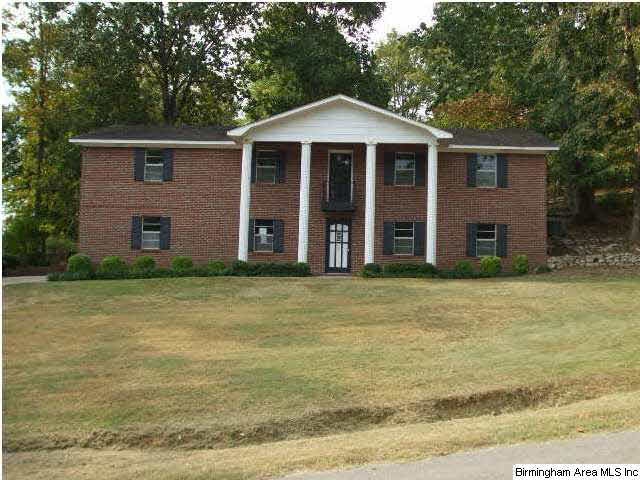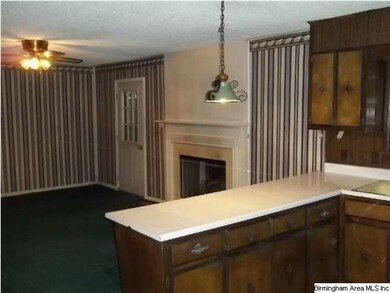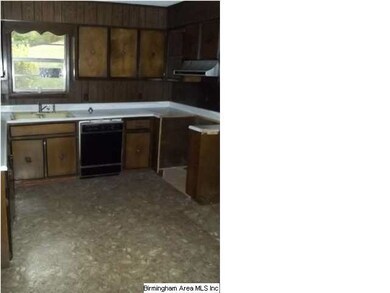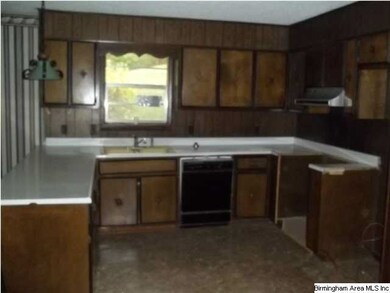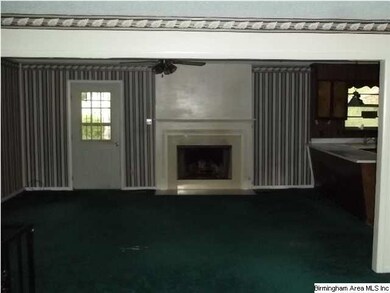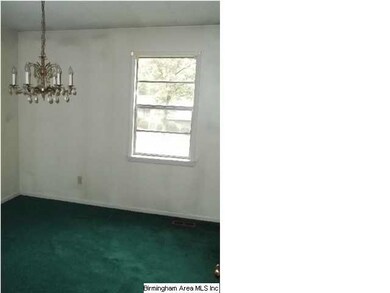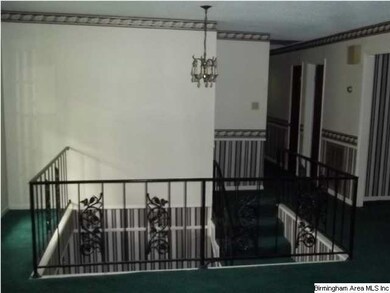
415 Le An St Gadsden, AL 35905
Highlights
- Living Room with Fireplace
- Corner Lot
- 2 Car Attached Garage
- Main Floor Primary Bedroom
- Porch
- Patio
About This Home
As of May 2018Full brick house with finished basement. The main level has 3 bedrooms, 2 baths, living, dining, and kitchen. The finished basement consist of 1 bedroom, 1 bath, rec. room, study. 2 car garage built into basement. Central heating & cooling. REAR LOT & POOL BEHIND HOUSE DOES NOT GO W/THIS PROPERTY. MOLD is present inside house. Seller has never lived on property, SOLD AS-IS no warranties written or implied.
Last Agent to Sell the Property
Pope Realty and Appraisal License #81002 Listed on: 02/06/2012
Last Buyer's Agent
Andrea Gulledge
Susie Weems Real Estate License #0000915686
Home Details
Home Type
- Single Family
Est. Annual Taxes
- $1,290
Year Built
- 1973
Lot Details
- Corner Lot
Parking
- 2 Car Attached Garage
- Basement Garage
- Side Facing Garage
Home Design
- Split Level Home
Interior Spaces
- Living Room with Fireplace
- 2 Fireplaces
- Dining Room
- Den with Fireplace
- Vinyl Flooring
- Dishwasher
- Laundry Room
Bedrooms and Bathrooms
- 4 Bedrooms
- Primary Bedroom on Main
- 3 Full Bathrooms
Finished Basement
- Basement Fills Entire Space Under The House
- Bedroom in Basement
- Recreation or Family Area in Basement
Outdoor Features
- Patio
- Porch
Utilities
- Central Heating and Cooling System
- Septic Tank
Listing and Financial Details
- Assessor Parcel Number 14-09-31-0-001-092.000
Similar Home in the area
Home Values in the Area
Average Home Value in this Area
Property History
| Date | Event | Price | Change | Sq Ft Price |
|---|---|---|---|---|
| 08/29/2018 08/29/18 | Off Market | $185,000 | -- | -- |
| 05/31/2018 05/31/18 | Sold | $185,000 | -7.5% | $58 / Sq Ft |
| 05/07/2018 05/07/18 | Pending | -- | -- | -- |
| 04/11/2018 04/11/18 | Price Changed | $199,900 | -4.8% | $63 / Sq Ft |
| 03/12/2018 03/12/18 | For Sale | $209,900 | +499.7% | $66 / Sq Ft |
| 03/07/2012 03/07/12 | Sold | $35,000 | -19.5% | $10 / Sq Ft |
| 02/13/2012 02/13/12 | Pending | -- | -- | -- |
| 02/06/2012 02/06/12 | For Sale | $43,499 | -- | $12 / Sq Ft |
Tax History Compared to Growth
Tax History
| Year | Tax Paid | Tax Assessment Tax Assessment Total Assessment is a certain percentage of the fair market value that is determined by local assessors to be the total taxable value of land and additions on the property. | Land | Improvement |
|---|---|---|---|---|
| 2024 | $1,290 | $32,660 | $1,460 | $31,200 |
| 2023 | $1,310 | $32,640 | $1,450 | $31,190 |
| 2022 | $1,153 | $28,810 | $1,450 | $27,360 |
| 2021 | $862 | $21,710 | $1,420 | $20,290 |
| 2020 | $862 | $21,720 | $0 | $0 |
| 2019 | $855 | $21,560 | $0 | $0 |
| 2017 | $612 | $18,020 | $0 | $0 |
| 2016 | $612 | $18,020 | $0 | $0 |
| 2015 | $612 | $18,020 | $0 | $0 |
| 2013 | -- | $17,540 | $0 | $0 |
Agents Affiliated with this Home
-

Seller's Agent in 2018
Renee Chambers
Impact Realty, LLC
(256) 490-1943
1 in this area
81 Total Sales
-

Buyer's Agent in 2018
Mark Cassidy
Impact Realty, LLC
(256) 390-1997
29 in this area
220 Total Sales
-

Seller's Agent in 2012
Bobby Hardin
Pope Realty and Appraisal
(256) 591-5652
1 in this area
94 Total Sales
-
A
Buyer's Agent in 2012
Andrea Gulledge
Susie Weems Real Estate
Map
Source: Greater Alabama MLS
MLS Number: 522404
APN: 14-09-31-0-001-092.000
- 416 Robert Gene St
- 328 Lamar Ave
- 814 E Haven Dr
- 812 E Haven Dr
- 109 Highland St Unit 9
- 4 Parkwood Ln
- 3 Parkwood Ln
- 204 Ward Cir
- 614 Davis Dr
- 415 Stonehedge Cir
- 383 Meadow Wood Rd
- 428 Meadow Wood Rd
- 106 Mar Lyn Dr
- 180 Canterberry Ln
- 409 E Air Depot Rd
- 1204 Sibert Dr
- 417 Paxton Ave
- 919 Colquitt Rd
- 235 Arrowhead Trail
- V-6 Copper Leaf Walk
