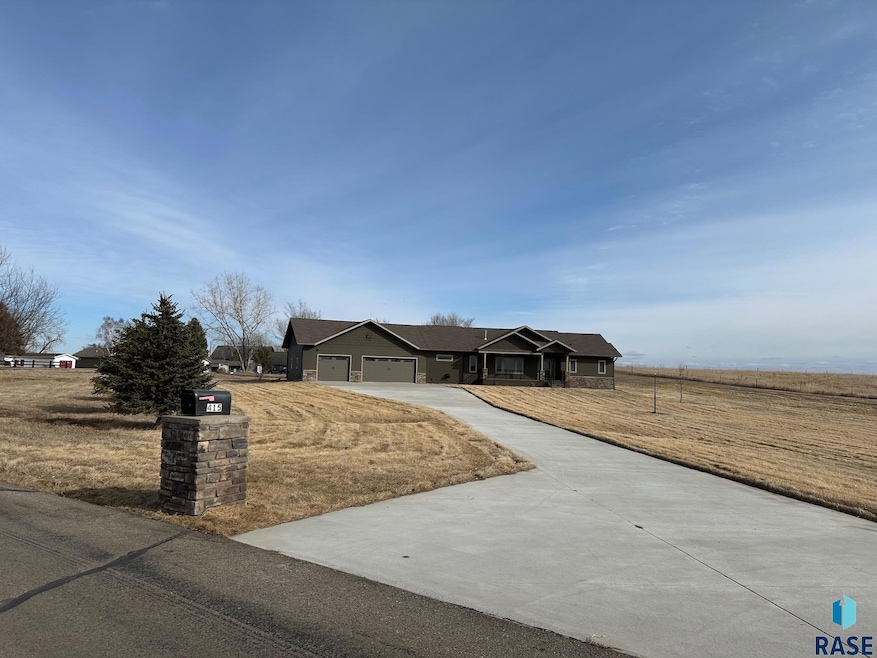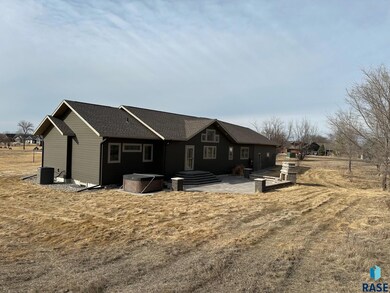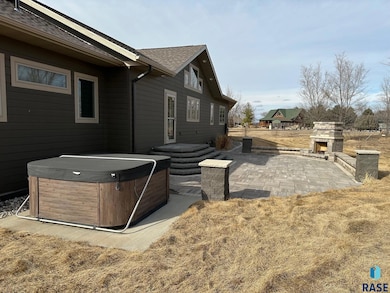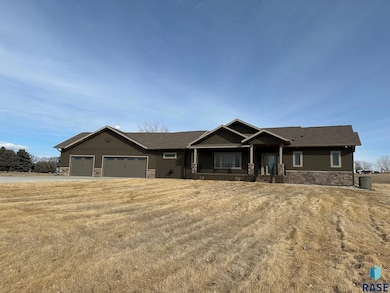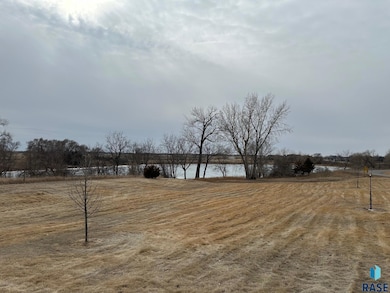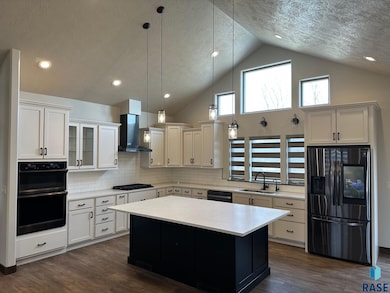415 Linden Dr Madison, SD 57042
Estimated payment $5,159/month
Highlights
- Spa
- Vaulted Ceiling
- Covered Patio or Porch
- Lake View
- Ranch Style House
- 3 Car Attached Garage
About This Home
Located across the road from Lake Madison, you will find this like new 4 bedroom, 3 bath ranch w/ oversized triple garage on a 1.65 acre lot. Open floor plan in kitchen/dining/living area with vault ceilings. Gas fireplace with stacked stone and built ins around it. Gourmet kitchen featuring massive hard surfaced center island, painted cabinets and lots of windows. A separate 5 x 14 pantry to keep it all organized. From the dining area you can access the large paver patio that features a paver wood fireplace and a hot tub. Primary bedroom includes a double vanity, walk in closet and a tiled shower with dual controls. Main floor laundry has utility sink and extra cabinets. The lower level boasts a gigantic family room, 2 bedrooms and a bath. The mechanical room has an energy efficient furnace with air to air exchanger and an extensive air filter system. The garage is finished and heated with a floor drain, utility tub and ceiling fans. Seller is a licensed real estate broker in SD.
Home Details
Home Type
- Single Family
Est. Annual Taxes
- $7,737
Year Built
- Built in 2021
Lot Details
- 1.65 Acre Lot
- Irregular Lot
- Sprinkler System
- Landscaped with Trees
HOA Fees
- $26 Monthly HOA Fees
Parking
- 3 Car Attached Garage
- Heated Garage
- Garage Door Opener
Home Design
- Ranch Style House
- Composition Shingle Roof
- Stone Exterior Construction
- Hardboard
Interior Spaces
- 3,714 Sq Ft Home
- Vaulted Ceiling
- Ceiling Fan
- Gas Fireplace
- Lake Views
- Basement Fills Entire Space Under The House
- Fire and Smoke Detector
- Laundry on main level
Kitchen
- Gas Oven or Range
- Microwave
- Dishwasher
- Disposal
Flooring
- Carpet
- Laminate
Bedrooms and Bathrooms
- 4 Bedrooms | 2 Main Level Bedrooms
Outdoor Features
- Spa
- Covered Patio or Porch
Schools
- Madison Elementary School
- Madison Middle School
- Madison High School
Utilities
- 90% Forced Air Heating and Cooling System
- Humidifier
- Rural Water
- Water Membership Fee
- Natural Gas Water Heater
- Water Softener is Owned
Map
Home Values in the Area
Average Home Value in this Area
Property History
| Date | Event | Price | Change | Sq Ft Price |
|---|---|---|---|---|
| 03/20/2025 03/20/25 | For Sale | $849,900 | -- | $229 / Sq Ft |
Source: REALTOR® Association of the Sioux Empire
MLS Number: 22501868
- 6014 Sunset Blvd
- 6008 Sunset Blvd
- 6019 Sunset Blvd
- 0 Tbd Crescent Ln Unit 11 22502636
- 0 Tbd Crescent Ln Unit 12 22502634
- 6199 Browning Dr
- 316 Best Point Dr
- 6111 Dakota Ave
- 0 Crescent Ln
- 0 Tbd Dakota Ave Unit 4 22506156
- 0 Tbd Dakota Ave Unit 3 22506155
- 0 Tbd Dakota Ave Unit 1
- 6129 Dakota Ave
- 6141 Dakota Ave
- 5007 Sunset Blvd
- 5011 Sunset Blvd
- 200 Best Point Dr
- 6340 Harbor Way
- 6328 Harbor Way
- 6322 Harbor Way
- 418 SW 8th St
- 210 W Center St
- 110 W 10th St
- 100 W 10th St
- 305 E 1st St Unit 2
- 502 S Jefferson St
- 130 Park Place
- 911 N Oaks Ave
- 203 E 5th St
- 205 S West Ave
- 522 Sweetgrass Dr
- 300 20th St S
- 2123 Tallgrass Pkwy
- 310 N Maple Ave
- 1527-1533 Cloverfield Place
- 1110 Crystal Ridge Rd
- 2021-2023 Lucerne Ave
- 1130 Main Ave S
- 1009 Southland Ln
- 818 Southland Ln
