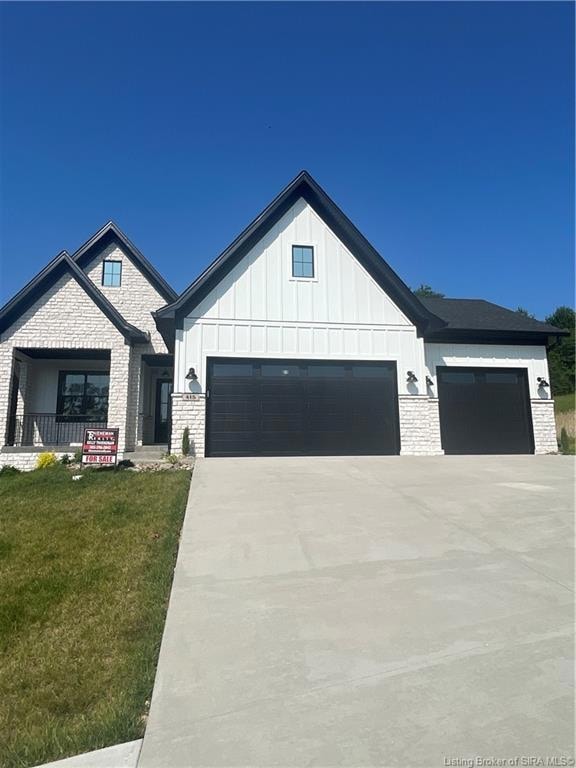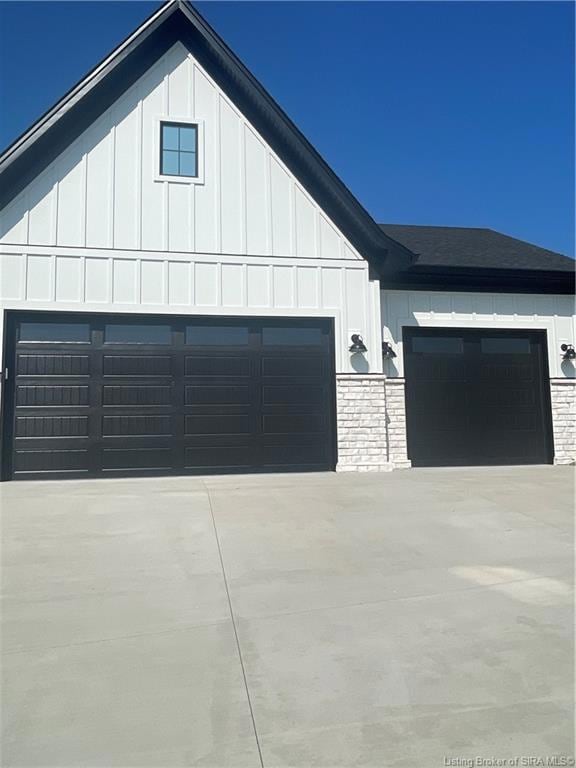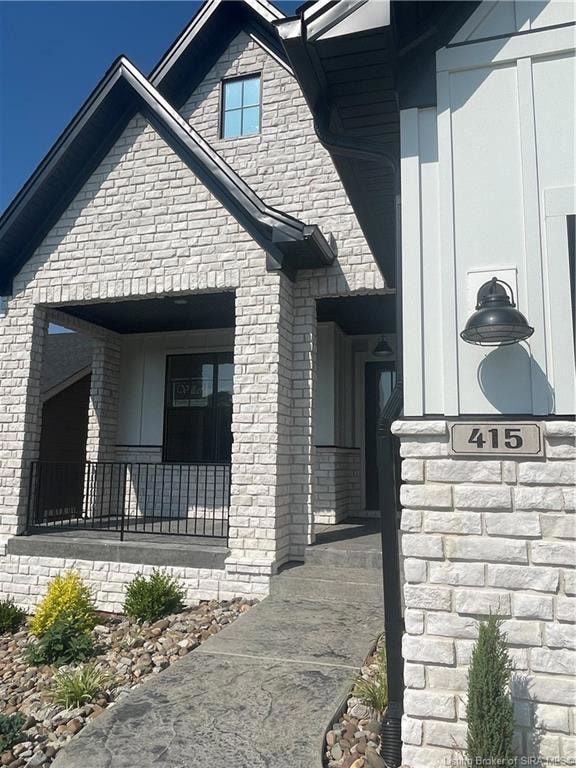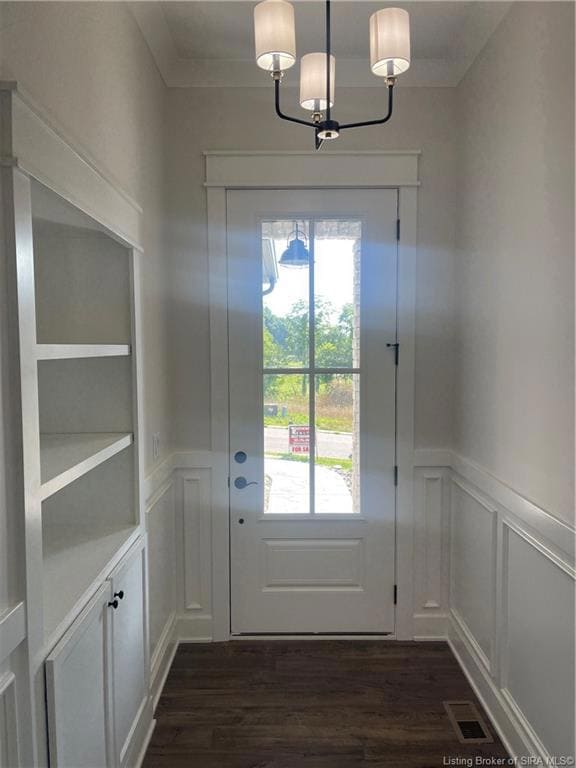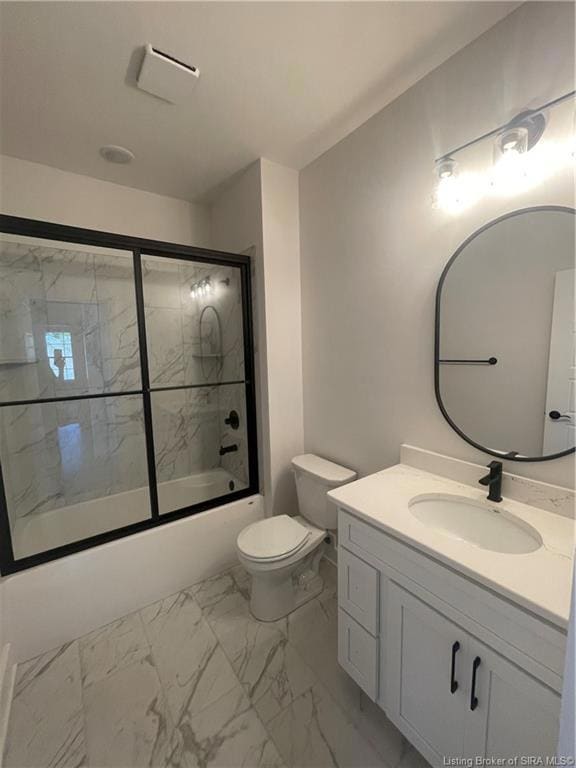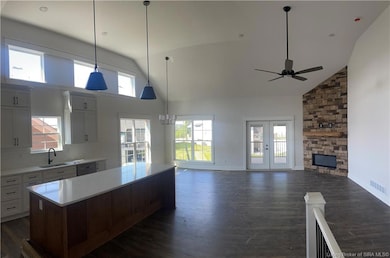NEW CONSTRUCTION
$10K PRICE INCREASE
415 Milan Ct Unit 35 Floyds Knobs, IN 47119
Estimated payment $2,814/month
Total Views
15,555
3
Beds
2
Baths
1,863
Sq Ft
$290
Price per Sq Ft
Highlights
- Under Construction
- Open Floorplan
- Deck
- Floyds Knobs Elementary School Rated A
- View of Hills
- Cathedral Ceiling
About This Home
AMAZING 3-CAR GARAGE BEAUTIFULLY OPEN 3BR/2B FLOOR PLAN ON A WALKOUT BASEMENT, ROUGHED-IN WITH PLUMBING & ELECTRIC TO EXPAND & GROW YOUR FAMILY! Location is premier & accessible to I64, 10 mins to downtown Louisville, 4-star rated schools, churches, dining, & light commercialism. Rolling hills of the knobs creates tranquil settings in all directions. AGENT IS RELATED TO SELLER!
Home Details
Home Type
- Single Family
Year Built
- Built in 2025 | Under Construction
Lot Details
- 8,276 Sq Ft Lot
- Street terminates at a dead end
- Fenced Yard
- Landscaped
- Irrigation
HOA Fees
- $29 Monthly HOA Fees
Parking
- 3 Car Attached Garage
- Front Facing Garage
- Garage Door Opener
- Driveway
Home Design
- Poured Concrete
- Frame Construction
- Wood Trim
- Stone Exterior Construction
- Radon Mitigation System
Interior Spaces
- 1,863 Sq Ft Home
- 1-Story Property
- Open Floorplan
- Cathedral Ceiling
- Ceiling Fan
- Gas Fireplace
- Thermal Windows
- Window Screens
- Entrance Foyer
- Family Room
- Formal Dining Room
- First Floor Utility Room
- Storage
- Utility Room
- Views of Hills
- Home Security System
Kitchen
- Eat-In Kitchen
- Breakfast Bar
- Self-Cleaning Oven
- Microwave
- Dishwasher
- Kitchen Island
- Disposal
Bedrooms and Bathrooms
- 3 Bedrooms
- Split Bedroom Floorplan
- Walk-In Closet
- 2 Full Bathrooms
- Garden Bath
Unfinished Basement
- Walk-Out Basement
- Basement Fills Entire Space Under The House
Outdoor Features
- Deck
- Covered Patio or Porch
Utilities
- Central Air
- Heat Pump System
- Electric Water Heater
- Multiple Phone Lines
- Cable TV Available
Listing and Financial Details
- Home warranty included in the sale of the property
- Assessor Parcel Number New or Under Construction
Map
Create a Home Valuation Report for This Property
The Home Valuation Report is an in-depth analysis detailing your home's value as well as a comparison with similar homes in the area
Home Values in the Area
Average Home Value in this Area
Tax History
| Year | Tax Paid | Tax Assessment Tax Assessment Total Assessment is a certain percentage of the fair market value that is determined by local assessors to be the total taxable value of land and additions on the property. | Land | Improvement |
|---|---|---|---|---|
| 2024 | $50 | $700 | $700 | $0 |
| 2023 | $11 | $700 | $700 | $0 |
| 2022 | $11 | $700 | $700 | $0 |
| 2021 | $12 | $700 | $700 | $0 |
| 2020 | $11 | $700 | $700 | $0 |
| 2019 | $11 | $700 | $700 | $0 |
| 2018 | $5 | $300 | $300 | $0 |
Source: Public Records
Property History
| Date | Event | Price | List to Sale | Price per Sq Ft |
|---|---|---|---|---|
| 02/10/2026 02/10/26 | Price Changed | $539,900 | +1.9% | $290 / Sq Ft |
| 07/28/2025 07/28/25 | For Sale | $529,900 | -- | $284 / Sq Ft |
Source: Southern Indiana REALTORS® Association
Source: Southern Indiana REALTORS® Association
MLS Number: 202509846
APN: 22-02-02-500-011.046-002
Nearby Homes
- 306 Tuscany Dr Unit 57
- 327 Tuscany Dr
- 333 Tuscany Dr Unit 16
- Chestnut Plan at The Highlands
- Bradford Plan at The Highlands
- Palmetto Plan at Brookstone
- Norway Plan at The Highlands
- Ironwood Plan at The Highlands
- Norway Plan at Brookstone
- Aspen II Plan at The Highlands
- Spruce Plan at Brookstone
- Juniper Plan at The Highlands
- Aspen II Plan at Brookstone
- Palmetto Plan at The Highlands
- Empress Plan at Brookstone
- Ironwood Plan at Brookstone
- 8003 Schrieber Rd
- Ashton Plan at The Highlands
- Chestnut Plan at Brookstone
- Spruce Plan at The Highlands
- 4023 Tanglewood Dr
- 1151 Knob Hill Blvd
- 6717 Highway 150
- 2702 Paoli Pike
- 8031 Hudson Ln
- 405 Mills Ln
- 301 Amburgey Dr
- 100 Mills Ln
- 2615-2715 Green Valley Rd
- 2406 Green Valley
- 1226 Naghel St Unit 2
- 630 W 8th St
- 600 Country Club Dr
- 718 Academy Dr
- 2313 Grant Line Rd
- 1810 Graybrook Ln
- 708 Victoria Ct
- 1723 Grant Line Rd Unit 9
- 1 Plaza Dr
- 3206 Plaza Dr
Your Personal Tour Guide
Ask me questions while you tour the home.
