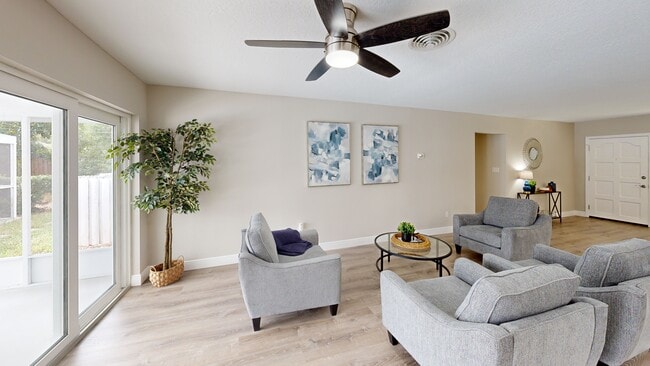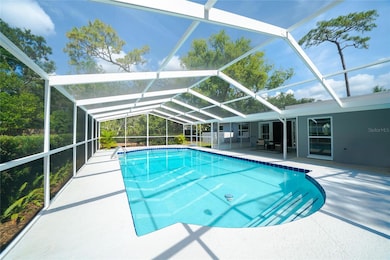
415 Mission Hills Ave Temple Terrace, FL 33617
Estimated payment $3,339/month
Highlights
- Screened Pool
- Main Floor Primary Bedroom
- Great Room
- King High School Rated A-
- Window or Skylight in Bathroom
- 4-minute walk to Bonnie Brae Park
About This Home
One or more photo(s) has been virtually staged. A RARE FIND! Welcome to this FULLY UPDATED 3 bedroom, 2 bath, single story home with a SCREENED-IN POOL located in the much sought after Temple Terrace Estates. From the new dimensional shingle roof to the durable LUXURY VINYL PLANK FLOORING and everything in between, this home has been beautifully RENOVATED. The bright kitchen is open to the great room, separated by an extremely large island with seating, and boasts 42" white shaker soft-close cabinets, upgraded granite countertops, and Stainless Steel appliances including a gas range/oven. Recessed lighting has been added throughout, ceiling fans with lights are found in all rooms, and white faux wood blinds cover the newly installed DOUBLE PANED, LOW E WINDOWS. Take comfort knowing the SLIDING GLASS DOOR HAS BEEN UPDATED, ceiling insulation has been added, a new ELECTRICAL PANEL and GAS WATER HEATER have been installed, and the home’s complete interior and exterior have recently been painted. The spacious family room showcases a cozy wood burning fireplace with a brick surround and wood mantel. Both bathrooms have been COMPLETELY REMODELED with a double sink vanity, quartz countertops, and an oversized shower in the ensuite bath and with granite countertops, a tub/shower combination, and a massive linen closet in the other. Relax and unwind while lounging in the sparkling pool or sitting on the covered patio listening to the sounds of nature. The south facing (always sunny), 44'X25' pool area has been entirely rescreened, aluminum and deck painted, and the pool resurfaced with a multicolor LED light added. Located within walking distance to the historic Temple Terrace Golf and Country Club, which is currently offering new Temple Terrace residents a free 3-month social membership, and just a short drive from the Temple Terrace Family Recreation Complex with basketball/tennis/pickleball courts, planned activities and programs, and a fitness center. Convenient to I-75, USF, Moffit Cancer Center, downtown Tampa, and Riverhills Park which offers BOAT ACCESS to the Hillsborough River. NO HOA OR CDD FEES. Call today to see this exceptional home!
Listing Agent
BHHS FLORIDA PROPERTIES GROUP Brokerage Phone: 813-907-8200 License #628922 Listed on: 06/03/2025

Home Details
Home Type
- Single Family
Est. Annual Taxes
- $4,566
Year Built
- Built in 1958
Lot Details
- 0.32 Acre Lot
- Lot Dimensions are 100x139
- North Facing Home
- Property is zoned R-10
Parking
- 1 Car Attached Garage
- Garage Door Opener
- Driveway
Home Design
- Slab Foundation
- Shingle Roof
- Block Exterior
Interior Spaces
- 1,909 Sq Ft Home
- Ceiling Fan
- Recessed Lighting
- Wood Burning Fireplace
- Double Pane Windows
- Low Emissivity Windows
- Blinds
- Sliding Doors
- Entrance Foyer
- Family Room with Fireplace
- Great Room
- Family Room Off Kitchen
Kitchen
- Eat-In Kitchen
- Dinette
- Range
- Microwave
- Dishwasher
- Granite Countertops
- Disposal
Flooring
- Concrete
- Luxury Vinyl Tile
- Vinyl
Bedrooms and Bathrooms
- 3 Bedrooms
- Primary Bedroom on Main
- En-Suite Bathroom
- 2 Full Bathrooms
- Bathtub with Shower
- Shower Only
- Window or Skylight in Bathroom
Laundry
- Laundry in Garage
- Gas Dryer Hookup
Pool
- Screened Pool
- In Ground Pool
- Gunite Pool
- Fence Around Pool
- Pool Deck
- Pool Sweep
Outdoor Features
- Covered Patio or Porch
- Private Mailbox
Utilities
- Central Air
- Vented Exhaust Fan
- Heating System Uses Propane
- Thermostat
- Propane
- Gas Water Heater
Community Details
- No Home Owners Association
- Temple Terrace Estates Subdivision
Listing and Financial Details
- Visit Down Payment Resource Website
- Legal Lot and Block 4 / B
- Assessor Parcel Number T-22-28-19-54S-0000B7-00004.0
Matterport 3D Tour
Floorplan
Map
Home Values in the Area
Average Home Value in this Area
Tax History
| Year | Tax Paid | Tax Assessment Tax Assessment Total Assessment is a certain percentage of the fair market value that is determined by local assessors to be the total taxable value of land and additions on the property. | Land | Improvement |
|---|---|---|---|---|
| 2024 | $4,566 | $243,747 | $103,208 | $140,539 |
| 2023 | $4,083 | $216,201 | $89,446 | $126,755 |
| 2022 | $1,907 | $143,160 | $0 | $0 |
| 2021 | $1,882 | $138,990 | $0 | $0 |
| 2020 | $1,859 | $137,071 | $0 | $0 |
| 2019 | $1,818 | $133,989 | $0 | $0 |
| 2018 | $1,801 | $131,491 | $0 | $0 |
| 2017 | $1,799 | $166,984 | $0 | $0 |
| 2016 | $1,797 | $126,137 | $0 | $0 |
| 2015 | $1,796 | $125,260 | $0 | $0 |
| 2014 | $1,739 | $124,266 | $0 | $0 |
| 2013 | -- | $122,430 | $0 | $0 |
Property History
| Date | Event | Price | List to Sale | Price per Sq Ft |
|---|---|---|---|---|
| 09/25/2025 09/25/25 | Price Changed | $565,000 | -0.7% | $296 / Sq Ft |
| 07/18/2025 07/18/25 | Price Changed | $569,000 | -0.2% | $298 / Sq Ft |
| 07/09/2025 07/09/25 | Price Changed | $569,900 | -0.9% | $299 / Sq Ft |
| 06/03/2025 06/03/25 | For Sale | $575,000 | -- | $301 / Sq Ft |
Purchase History
| Date | Type | Sale Price | Title Company |
|---|---|---|---|
| Warranty Deed | $250,000 | Old Republic Title |
About the Listing Agent

“Helping You Open Doors to Life’s Next Chapter” simply explains Jennifer Kibiger’s approach to her successful 30-year, locally based real estate career.
I understand there is a significant reason one is buying or selling a house. The last thing one needs is a pushy salesperson, but rather a Trusted Advisor, one they can rely on to have their best interests in mind. I am there for my customers to inform, educate, and assist them in making the best decisions for themselves. I feel very
Jennifer's Other Listings
Source: Stellar MLS
MLS Number: TB8391244
APN: T-22-28-19-54S-0000B7-00004.0
- 207 Willowick Ave
- 216 N Glen Arven Ave
- 226 Willowick Ave
- 309 Deer Park Ave
- 304 Forest Park Ave
- 204 Linda Ave
- 215 Druid Hills Rd
- 514 Crestover Dr
- 604 Druid Hills Rd
- 206 Forest Park Ave
- 513 Rollingview Dr
- 517 Rollingview Dr
- 108 Holland Ave
- 10322 N 53rd St
- 713 Argyle Place
- 10008 Oak Hill Dr
- 6112 E 111th Ave
- 1116 N Riverhills Dr
- 5317 Terraza Ct
- 410 Montrose Ave
- 208 Woodbine Ave Unit ID1296504P
- 405 Park Ridge Ave
- 212 Forest Park Ave
- 106 Glen Ridge Ave
- 513 Carolyne St
- 9801 N 55th St
- 506 Bon Aire Ave
- 105 Sunnyside Rd
- 6900 Aruba Ave
- 8901 Bertha Palmer Blvd
- 8815 Bertha Palmer Blvd Unit ID1221350P
- 9245 A Overlook Dr Unit 9245A Overlook Dr.
- 5105 Mission Hills Ave
- 8741 Grove Terrace
- 9101 Avenue Club Dr
- 318 S Burlingame Ave Unit ID1297050P
- 5128 E Seneca Ave Unit B
- 11050 Le Jardin Cir
- 11313 Stratton Park Dr
- 5118 Tennis Court Cir Unit 5118





