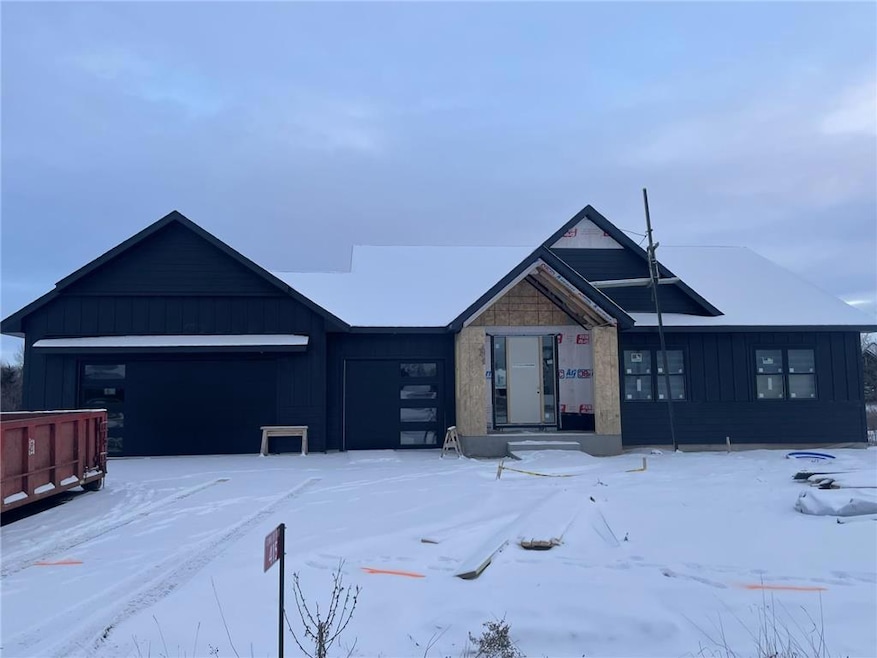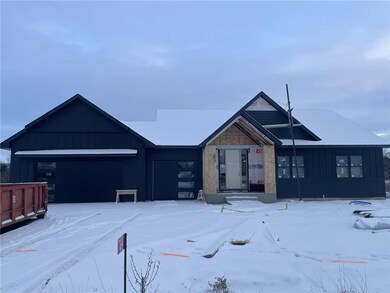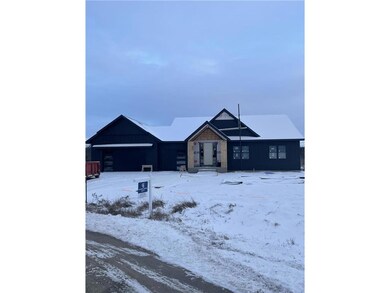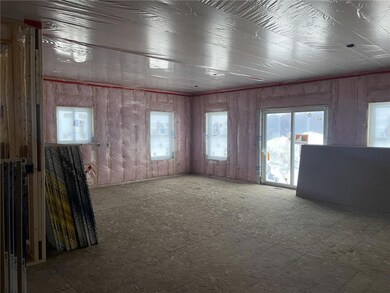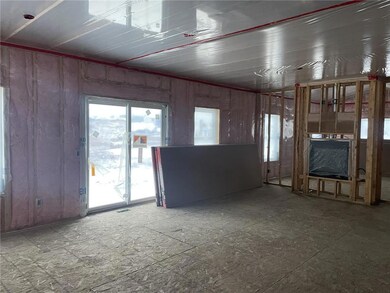415 Moelter Ln Troy, WI 54016
Troy NeighborhoodEstimated payment $4,626/month
About This Home
The Aria plan by Renova Homes is a really nice one story home with plenty of space and an appealing exterior design style. The exterior of the home features cultured stone, Andersen 100 series windows, LP siding on the front, LP trim on all windows and doors, gutters, architectural shingles, and an asphalt driveway! The interior is highlighted by a grand entrance, consistent LVP flooring, high end appliances, gas fireplace with decorative surround, low volt tech package (be set up to work from home), quartz counters, solid interior doors, and a tile shower in the primary suite bathroom. Reach out today to make this brand new dream home yours.
Map
Home Details
Home Type
Single Family
Year Built
2024
Lot Details
51,487 Acres
HOA Fees
$13 per month
Parking
3
Listing Details
- Prop. Type: Single-Family
- Directions: Take WI-35 to Glover Road, W on Glover Road to Moelter Lane. 415 is at the end of Moelter Lane on the right hand side.
- New Construction: No
- Year Built: 2024
- Cleared Acreage: >= 1, >= 1/2
- CondoFeeMonthly: 12.5
- Full Street Address: 415 Moelter Lane
- Type 5 Heat Fuel: Electric, Natural Gas
- HOAFeeYearly: 150.0
- Kitchen Level: Main
- Lot Acreage: 1.182
- Municipality Type: Town
- Other Rm1 Level: Main
- Other Rm1 Name: Office
- Other Rm2 Name: Flex Room
- Lot Description Waterfront: No
- Special Features: NewHome
- Property Sub Type: Detached
Interior Features
- Appliances: Dishwasher, Microwave, Range, Refrigerator
- Has Basement: Daylight Window, Finished, Poured Concrete, Sump Pump
- Room Bedroom2 Level: Main
- Bedroom 3 Level: Lower
- Bedroom 4 Level: Lower
- Dining Room Dining Room Level: Main
- Family Room Level: Lower
- Living Room Level: Main
- Master Bedroom Master Bedroom Level: Main
- Master Bedroom Master Bedroom Width: 13
- Three Quarter Bathrooms: 1
- Second Floor Total Sq Ft: 3178.00
Exterior Features
- Exterior Building Type: Single Family/Detached, 1 Story
- Exterior: Brick/Stone, Vinyl
Garage/Parking
- Parking Features:Workshop in Garage: Attached
- Garage Spaces: 3.0
Utilities
- Utilities: Electricity
- Water Waste: Drainfield
Condo/Co-op/Association
- HOA Fee Frequency: Annually
Schools
- Junior High Dist: River Falls
Lot Info
- Zoning: Residential-Single
- Acreage Range: 1 to 4.99
- Lot Sq Ft: 51487
Building Info
- New Development: No
Tax Info
- Tax Year: 2024
- Total Taxes: 1001.0
Home Values in the Area
Average Home Value in this Area
Property History
| Date | Event | Price | List to Sale | Price per Sq Ft | Prior Sale |
|---|---|---|---|---|---|
| 09/05/2025 09/05/25 | Sold | $707,000 | -2.5% | $226 / Sq Ft | View Prior Sale |
| 07/01/2025 07/01/25 | Price Changed | $725,000 | -2.0% | $231 / Sq Ft | |
| 06/17/2025 06/17/25 | Price Changed | $740,000 | -1.3% | $236 / Sq Ft | |
| 06/03/2025 06/03/25 | For Sale | $750,000 | -- | $239 / Sq Ft |
Purchase History
| Date | Type | Sale Price | Title Company |
|---|---|---|---|
| Warranty Deed | $707,000 | St Croix County Abstract & Tit | |
| Warranty Deed | $130,000 | St Croix County Abstract & Tit |
Mortgage History
| Date | Status | Loan Amount | Loan Type |
|---|---|---|---|
| Open | $565,600 | New Conventional | |
| Previous Owner | $480,000 | Construction |
Source: Western Wisconsin REALTORS® Association
MLS Number: 6648555
- 416 Moelter Ln
- 395 Moelter Ln
- 408 Moelter Ln
- 404 Moelter Ln
- xxx Valerie Avenue Ave
- 553 Omaha Rd
- 421 N Glover Rd
- 251 Saddle Ridge Ln
- 249 Saddle Ridge Ln
- 570 Coulee Trail
- 316 Shelby Court Lot 33
- 463 Fieldstone Court Lot 57
- 722 (Lot 40) Crest Curve
- 725 (Lot 53) Crest Curve
- 725 Crest Curve
- 491 (Lot 10) Prominence Way
- 467 (Lot 2) Prominence Way
- 469 (Lot 1) Prominence Way
- 745 Mount Curve Ct
- 488 (Lot 16) Summit Ridge
- 1496 Pebble Trail
- 2988 Radio Rd
- 600 Old Highway 35 S
- 3431 Aberdeen Place
- 80 Heritage Blvd
- 2360 Sydney Ln
- 64 Bridgewater Trail
- 2000 Maxwell Dr
- 1902 Aster Bay
- 1902 Aster
- 1850 Mayer Rd
- 1875 Paulson Rd
- 1506 Southpoint Dr
- 2221 Hanley Rd
- 1473-1477 Riverside Dr
- 1900-1920 Aspen Dr
- 1495 Riverside Dr
- 1401 Namekagon St
- 1810 Aspen Dr
- 1570 Desanctis Place
Ask me questions while you tour the home.
