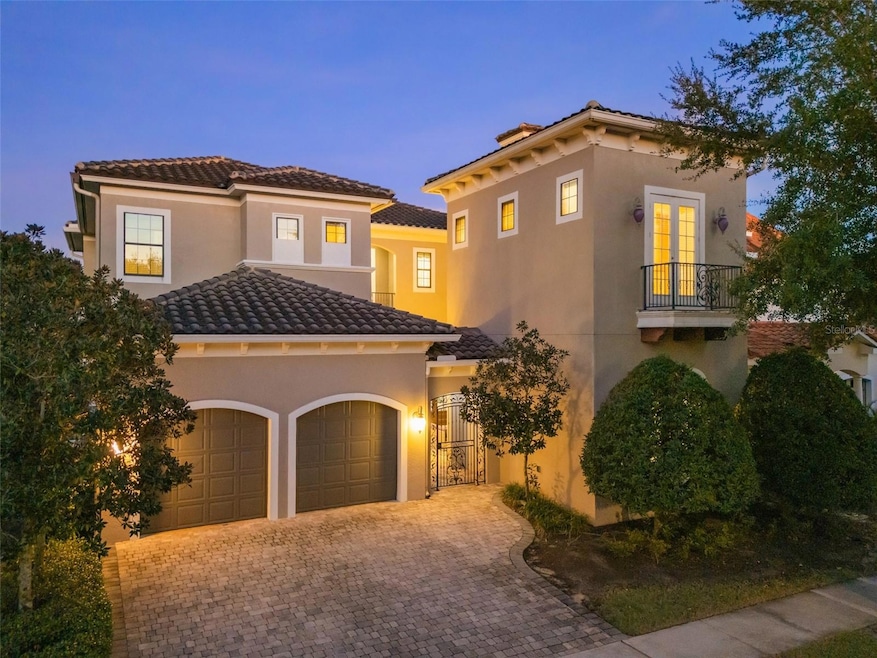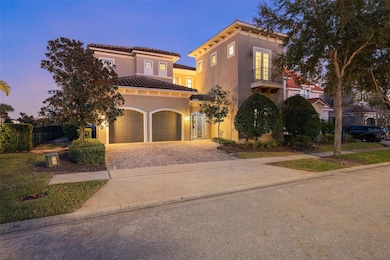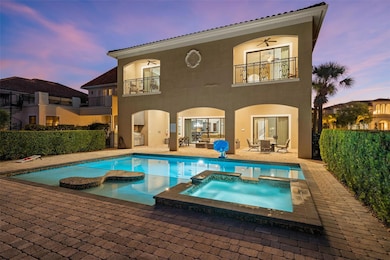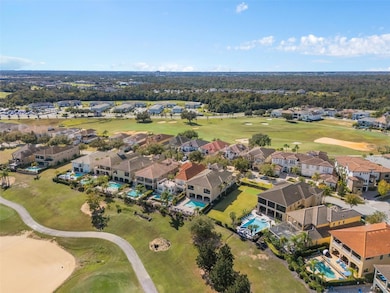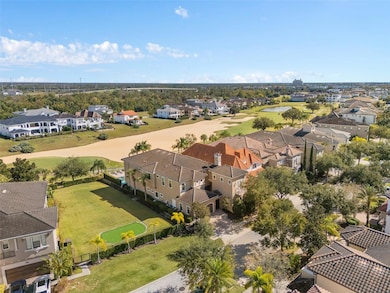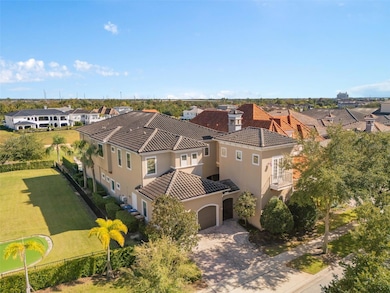415 Muirfield Loop Reunion, FL 34747
Reunion NeighborhoodEstimated payment $14,808/month
Highlights
- On Golf Course
- Media Room
- Gated Community
- Fitness Center
- Heated In Ground Pool
- Open Floorplan
About This Home
Active Club Membership! Located in the Legend’s Corner neighborhood of Reunion Resort, this 8-bedroom, 8-full-bath, 3-half-bath home offers 7,360 heated square feet of space. The home is offered fully furnished and turnkey and operates as a successful short-term rental with a strong booking history and substantial future reservations in place. The first floor includes a primary suite with a bar and beverage fridge, walk-in closet, and en-suite with dual sinks, soaking tub, and walk-in shower. A second bedroom suite with a private courtyard entrance is also on the main level. The kitchen is designed for high-capacity use with two wall ovens, two microwaves, a 70” double fridge/freezer, and a 13-foot counter, all opening to a large living and dining area. Upstairs, the theater room includes a projector and seating for 15, while a separate gaming nook offers both Xbox and Playstation setups. Bedrooms #4 and #5 each have private covered balconies facing the pool along with en-suites featuring dual sinks and separate tubs and showers. Themed bedrooms include a Toy Story room with custom bunks and a karaoke stage and a Jungle Cruise inspired room with custom bunks. Bedrooms #7 and #8 complete the second floor, each with its own bathroom. Outdoor features include 624 square feet of covered living space, a built-in 36” gas grill with vent hood, and a heated pool and spa with sunshelf and a dedicated pool bathroom. The home overlooks the 14th hole of the Jack Nicklaus Tradition Course and includes a front courtyard with an outdoor fireplace. The converted garage arcade features eight machines including Transformers, Cruis’n Blast, and Guitar Hero. A recently installed SPAN smart electrical panel allows remote monitoring and energy management. Spanning 2,300 acres just 7 miles south of Walt Disney World, Reunion Resort is the only destination in the world featuring 3 signature golf courses designed by Jack Nicklaus, Arnold Palmer and Tom Watson. Reunion is also home to the Leadbetter Golf Academy. Onsite dining options include Eleven, 7593 Chophouse, Traditions, Grande Lobby Sushi Bar, the Clubhouse, the Cove, and Drifters at the waterpark. The water park features a lazy river, slides, outdoor games, and an aquatic playground. The gift shop in the Grande offers sundries and Starbucks coffee. Complimentary shuttles to the Disney transportation and ticket center leave from the Grande daily. Additional amenities include Camp Reunion, the tennis and pickle ball center, bocce ball, mini golf, foot golf, fitness center, playgrounds, dog park, various community pools including a roof top pool on the 11th floor of the Grande, and more. Zoning for short term rentals allows homeowners to rent their property by the night providing a great opportunity for investors. Reunion also works great as a primary residence or a private vacation retreat. The resort offers three separate 24 hour guard gated entries and one owner/resident only entry. Video and virtual tour available!
Listing Agent
EXP REALTY LLC Brokerage Phone: 888-883-8509 License #3295774 Listed on: 11/14/2025

Home Details
Home Type
- Single Family
Est. Annual Taxes
- $25,470
Year Built
- Built in 2010
Lot Details
- 9,060 Sq Ft Lot
- Lot Dimensions are 55x165
- On Golf Course
- West Facing Home
- Child Gate Fence
- Property is zoned OPUD
HOA Fees
- $616 Monthly HOA Fees
Parking
- 2 Car Attached Garage
- Converted Garage
- Driveway
- On-Street Parking
Home Design
- Slab Foundation
- Tile Roof
- Block Exterior
Interior Spaces
- 7,360 Sq Ft Home
- 2-Story Property
- Open Floorplan
- Furnished
- Bar Fridge
- Bar
- Crown Molding
- Ceiling Fan
- Fireplace
- Blinds
- French Doors
- Sliding Doors
- Combination Dining and Living Room
- Media Room
- Loft
- Game Room
- Golf Course Views
Kitchen
- Eat-In Kitchen
- Built-In Oven
- Cooktop with Range Hood
- Microwave
- Dishwasher
- Stone Countertops
Flooring
- Carpet
- Ceramic Tile
- Luxury Vinyl Tile
Bedrooms and Bathrooms
- 8 Bedrooms
- Primary Bedroom on Main
- Split Bedroom Floorplan
- En-Suite Bathroom
- Walk-In Closet
- In-Law or Guest Suite
- Private Water Closet
- Soaking Tub
- Bathtub With Separate Shower Stall
Laundry
- Laundry on upper level
- Dryer
- Washer
Pool
- Heated In Ground Pool
- Pool Deck
- Pool Alarm
- Outside Bathroom Access
- Pool Lighting
- Heated Spa
- In Ground Spa
Outdoor Features
- Courtyard
- Deck
- Covered Patio or Porch
- Outdoor Fireplace
- Exterior Lighting
- Outdoor Grill
- Rain Gutters
Schools
- Reedy Creek Elementary School
- Horizon Middle School
- Poinciana High School
Utilities
- Central Heating and Cooling System
- Thermostat
- Natural Gas Connected
- Electric Water Heater
- Cable TV Available
Listing and Financial Details
- Visit Down Payment Resource Website
- Legal Lot and Block 23 / 1
- Assessor Parcel Number 35-25-27-4881-0001-0230
- $2,680 per year additional tax assessments
Community Details
Overview
- Association fees include 24-Hour Guard, cable TV, internet, ground maintenance
- Artemis Lifestyles Association, Phone Number (407) 705-2190
- Visit Association Website
- Reunion Resort & Club Master Association
- Reunion West Vlgs North Subdivision
- The community has rules related to deed restrictions, allowable golf cart usage in the community
Amenities
- Restaurant
- Clubhouse
Recreation
- Golf Course Community
- Tennis Courts
- Community Playground
- Fitness Center
- Community Pool
- Park
- Dog Park
Security
- Security Guard
- Gated Community
Map
Home Values in the Area
Average Home Value in this Area
Tax History
| Year | Tax Paid | Tax Assessment Tax Assessment Total Assessment is a certain percentage of the fair market value that is determined by local assessors to be the total taxable value of land and additions on the property. | Land | Improvement |
|---|---|---|---|---|
| 2025 | $25,841 | $1,670,900 | $237,500 | $1,433,400 |
| 2024 | $23,348 | $1,718,700 | $285,000 | $1,433,700 |
| 2023 | $23,348 | $1,440,500 | $270,000 | $1,170,500 |
| 2022 | $21,993 | $1,347,700 | $202,500 | $1,145,200 |
| 2021 | $17,315 | $955,700 | $195,000 | $760,700 |
| 2020 | $17,021 | $946,900 | $214,500 | $732,400 |
| 2019 | $18,420 | $1,025,200 | $214,500 | $810,700 |
| 2018 | $17,469 | $972,400 | $214,500 | $757,900 |
| 2017 | $17,393 | $960,100 | $214,500 | $745,600 |
| 2016 | $16,590 | $936,200 | $193,800 | $742,400 |
| 2015 | $16,013 | $898,500 | $174,000 | $724,500 |
| 2014 | $14,712 | $814,900 | $120,000 | $694,900 |
Property History
| Date | Event | Price | List to Sale | Price per Sq Ft | Prior Sale |
|---|---|---|---|---|---|
| 11/14/2025 11/14/25 | For Sale | $2,350,000 | +16.0% | $319 / Sq Ft | |
| 01/06/2022 01/06/22 | Sold | $2,025,000 | -5.6% | $275 / Sq Ft | View Prior Sale |
| 12/01/2021 12/01/21 | Pending | -- | -- | -- | |
| 11/03/2021 11/03/21 | Price Changed | $2,145,900 | 0.0% | $292 / Sq Ft | |
| 10/31/2021 10/31/21 | Price Changed | $2,145,000 | -0.2% | $291 / Sq Ft | |
| 09/08/2021 09/08/21 | For Sale | $2,150,000 | +72.0% | $292 / Sq Ft | |
| 12/01/2020 12/01/20 | Sold | $1,250,000 | -6.0% | $183 / Sq Ft | View Prior Sale |
| 10/15/2020 10/15/20 | Pending | -- | -- | -- | |
| 04/22/2020 04/22/20 | Price Changed | $1,330,000 | -14.2% | $195 / Sq Ft | |
| 02/01/2019 02/01/19 | Price Changed | $1,550,000 | -7.7% | $227 / Sq Ft | |
| 08/31/2017 08/31/17 | For Sale | $1,680,000 | 0.0% | $246 / Sq Ft | |
| 07/19/2017 07/19/17 | Pending | -- | -- | -- | |
| 07/15/2017 07/15/17 | For Sale | $1,680,000 | 0.0% | $246 / Sq Ft | |
| 06/30/2017 06/30/17 | Pending | -- | -- | -- | |
| 03/29/2017 03/29/17 | For Sale | $1,680,000 | -- | $246 / Sq Ft |
Purchase History
| Date | Type | Sale Price | Title Company |
|---|---|---|---|
| Warranty Deed | $2,025,000 | New Title Company Name | |
| Warranty Deed | $1,250,000 | Oliver Title Law | |
| Warranty Deed | -- | New Title Company Name | |
| Warranty Deed | $100,000 | Watson Title Services Inc |
Mortgage History
| Date | Status | Loan Amount | Loan Type |
|---|---|---|---|
| Open | $1,721,250 | New Conventional | |
| Previous Owner | $1,000,000 | New Conventional |
Source: Stellar MLS
MLS Number: O6360429
APN: 35-25-27-4881-0001-0230
- 395 Muirfield Loop
- 365 Muirfield Loop
- 535 Muirfield Loop
- 364 Muirfield Loop
- 360 Muirfield Loop
- 350 Muirfield Loop
- 490 Muirfield Loop
- 560 Muirfield Loop
- 340 Muirfield Loop
- 331 Muirfield Loop
- 7840 Palmilla Ct
- 580 Muirfield Loop
- 743 Driving Range Ct
- 7862 Palmilla Ct
- 7864 Palmilla Ct
- 7825 Palmilla Ct
- 7900 Draw St
- 594 Muirfield Loop
- 7901 Putting Green Way
- 314 Muirfield Loop
- 7912 Draw St
- 820 Driving Range Ct
- 856 Driving Range Ct
- 7763 Westland Dr
- 51 Aspire Dr
- 284 Southfield St
- 421 Burma St Unit SI ID1473064P
- 7995 Haven Way
- 400 Hidden Palm Cir
- 1041 Castle Pines Ct
- 7612 Sandy Ridge Dr Unit 303
- 7740 Sandy Ridge Dr Unit 220
- 7740 Sandy Ridge Dr Unit 245
- 7740 Sandy Ridge Dr Unit 131
- 7740 Sandy Ridge Dr Unit 120
- 7403 Marker Ave
- 7790 Indian Ridge Trail S
- 7770 Sandy Ridge Dr Unit 231
- 7770 Sandy Ridge Dr Unit 135
- 7748 Indian Ridge Trail S
Ask me questions while you tour the home.
