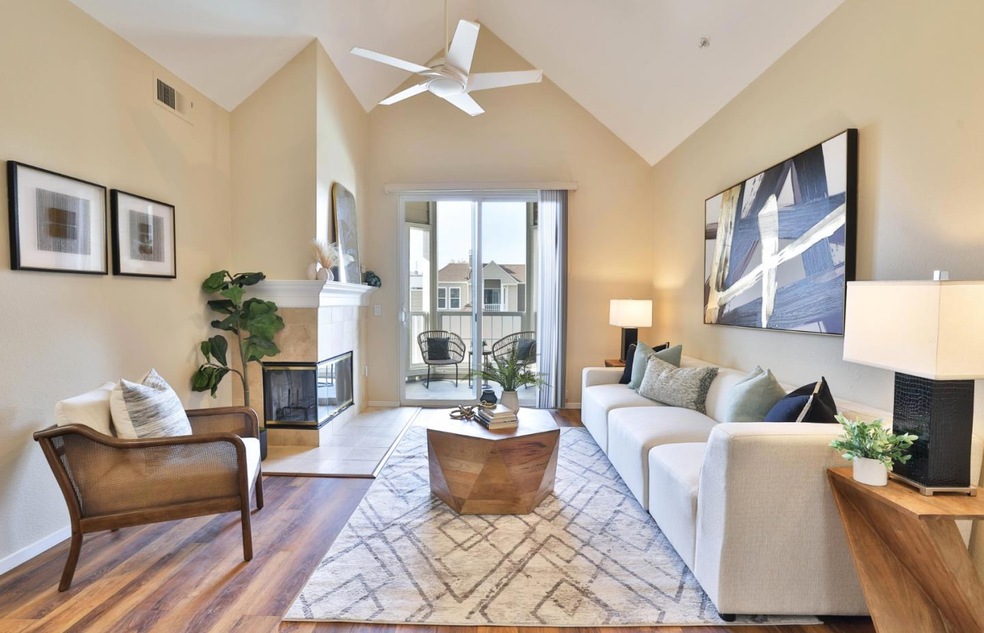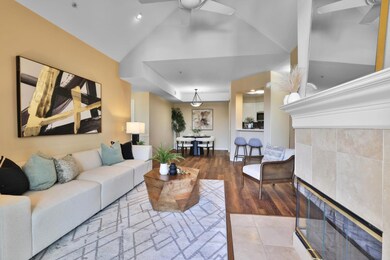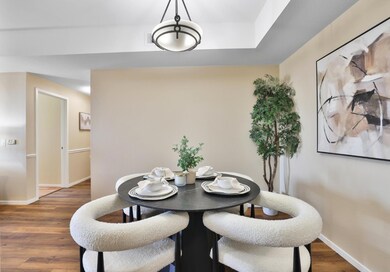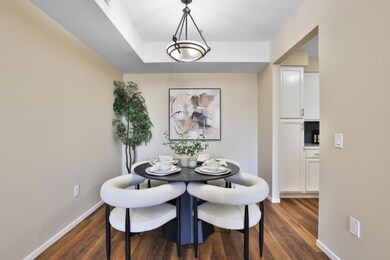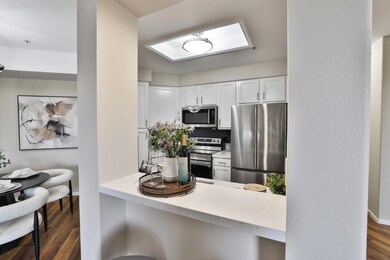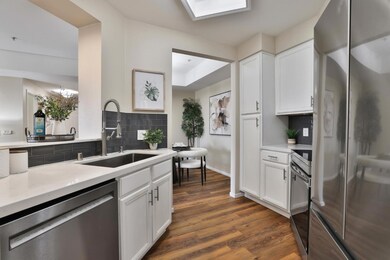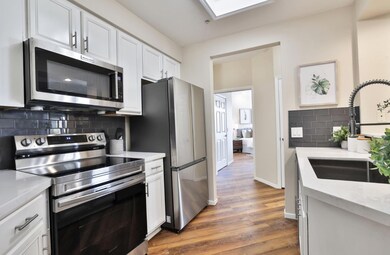
Ryland Mews 415 N 2nd St Unit 445 San Jose, CA 95112
Japantown NeighborhoodHighlights
- Private Pool
- 5-minute walk to Japantown/Ayer Station
- Wood Flooring
- Gated Community
- Vaulted Ceiling
- 5-minute walk to Ryland Park
About This Home
As of December 2024Stunning 3-Bed, 2-Bath Top-Floor Unit in Ryland Mews area of Downtown San Jose! Discover modern urban living in this spacious 3-bedroom, 2-bathroom top-floor condo located in the highly sought-after Ryland Mews community. This freshly painted unit boasts vaulted ceilings, filling the space with natural light. Relax and unwind by the cozy fireplace, or step out onto one of the two private balconies to enjoy city views and fresh air. The updated kitchen features sleek stainless steel appliances, perfect for entertaining and cooking. The unit offers ample storage throughout, plus a secured storage area for extra convenience.Nestled in a vibrant neighborhood, you'll be just steps away from San Pedro Square, SAP, restaurants, and downtown entertainment. Commuting is a breeze with easy access to Highways 280, 101, and 87.
Last Agent to Sell the Property
eXp Realty of California Inc License #01713844 Listed on: 10/30/2024

Property Details
Home Type
- Condominium
Est. Annual Taxes
- $4,208
Year Built
- Built in 1994
Parking
- 2 Car Garage
- Secured Garage or Parking
Home Design
- Slab Foundation
- Composition Roof
Interior Spaces
- 1,314 Sq Ft Home
- 1-Story Property
- Vaulted Ceiling
- Fireplace With Gas Starter
- Separate Family Room
- Living Room with Fireplace
- Dining Area
- Electric Dryer Hookup
Kitchen
- Electric Oven
- Self-Cleaning Oven
- Warming Drawer
- Microwave
- Quartz Countertops
- Disposal
Flooring
- Wood
- Tile
Bedrooms and Bathrooms
- 3 Bedrooms
- Remodeled Bathroom
- 2 Full Bathrooms
- Bathtub with Shower
- Walk-in Shower
Pool
- Private Pool
Utilities
- Forced Air Heating and Cooling System
- 220 Volts
Listing and Financial Details
- Assessor Parcel Number 249-73-130
Community Details
Overview
- Property has a Home Owners Association
- Association fees include common area electricity, common area gas, exterior painting, insurance - common area, insurance - structure, landscaping / gardening, maintenance - common area
- Ryland Mews Association
- Built by Ryland Mews
Amenities
- Sauna
- Trash Chute
- Elevator
Recreation
Security
- Gated Community
Ownership History
Purchase Details
Home Financials for this Owner
Home Financials are based on the most recent Mortgage that was taken out on this home.Purchase Details
Home Financials for this Owner
Home Financials are based on the most recent Mortgage that was taken out on this home.Purchase Details
Purchase Details
Home Financials for this Owner
Home Financials are based on the most recent Mortgage that was taken out on this home.Purchase Details
Purchase Details
Home Financials for this Owner
Home Financials are based on the most recent Mortgage that was taken out on this home.Similar Homes in San Jose, CA
Home Values in the Area
Average Home Value in this Area
Purchase History
| Date | Type | Sale Price | Title Company |
|---|---|---|---|
| Grant Deed | $790,000 | Fidelity National Title Compan | |
| Grant Deed | $790,000 | Fidelity National Title Compan | |
| Grant Deed | $620,000 | Fidelity National Title | |
| Grant Deed | -- | None Listed On Document | |
| Interfamily Deed Transfer | -- | Old Republic Title Co | |
| Interfamily Deed Transfer | -- | Old Republic Title Co | |
| Interfamily Deed Transfer | -- | None Available | |
| Grant Deed | $193,500 | Santa Clara Land Title Co |
Mortgage History
| Date | Status | Loan Amount | Loan Type |
|---|---|---|---|
| Open | $615,000 | New Conventional | |
| Closed | $615,000 | New Conventional | |
| Previous Owner | $25,000 | New Conventional | |
| Previous Owner | $200,000 | New Conventional | |
| Previous Owner | $265,000 | Unknown | |
| Previous Owner | $245,000 | Fannie Mae Freddie Mac | |
| Previous Owner | $145,000 | Balloon | |
| Previous Owner | $145,125 | No Value Available |
Property History
| Date | Event | Price | Change | Sq Ft Price |
|---|---|---|---|---|
| 12/16/2024 12/16/24 | Sold | $790,000 | -1.1% | $601 / Sq Ft |
| 11/26/2024 11/26/24 | Pending | -- | -- | -- |
| 10/30/2024 10/30/24 | For Sale | $799,000 | +28.9% | $608 / Sq Ft |
| 07/30/2024 07/30/24 | Sold | $620,000 | 0.0% | $472 / Sq Ft |
| 07/30/2024 07/30/24 | Pending | -- | -- | -- |
| 07/30/2024 07/30/24 | For Sale | $620,000 | -- | $472 / Sq Ft |
Tax History Compared to Growth
Tax History
| Year | Tax Paid | Tax Assessment Tax Assessment Total Assessment is a certain percentage of the fair market value that is determined by local assessors to be the total taxable value of land and additions on the property. | Land | Improvement |
|---|---|---|---|---|
| 2025 | $4,208 | $790,000 | $395,000 | $395,000 |
| 2024 | $4,208 | $308,947 | $79,824 | $229,123 |
| 2023 | $4,121 | $302,890 | $78,259 | $224,631 |
| 2022 | $4,104 | $296,952 | $76,725 | $220,227 |
| 2021 | $4,021 | $291,130 | $75,221 | $215,909 |
| 2020 | $3,957 | $288,146 | $74,450 | $213,696 |
| 2019 | $3,884 | $282,497 | $72,991 | $209,506 |
| 2018 | $3,767 | $276,959 | $71,560 | $205,399 |
| 2017 | $3,735 | $271,529 | $70,157 | $201,372 |
| 2016 | $3,609 | $266,206 | $68,782 | $197,424 |
| 2015 | $3,577 | $262,208 | $67,749 | $194,459 |
| 2014 | $3,496 | $257,072 | $66,422 | $190,650 |
Agents Affiliated with this Home
-
Tracey McNeely

Seller's Agent in 2024
Tracey McNeely
eXp Realty of California Inc
(408) 401-6501
2 in this area
19 Total Sales
-
Leo Averhoff Estopinan

Buyer's Agent in 2024
Leo Averhoff Estopinan
eXp Realty of California Inc
(415) 238-2601
1 in this area
10 Total Sales
-
A
Buyer's Agent in 2024
Anthony Geha
eXp Realty of California Inc
About Ryland Mews
Map
Source: MLSListings
MLS Number: ML81985264
APN: 249-73-130
- 435 N 2nd St Unit 418
- 447 N 2nd St
- 59 Bassett St
- 87 Bassett St
- 30 E Julian St Unit 307
- 121 E Julian St
- 35 Hawthorne Way
- 301 N 5th St
- 97 E Saint James St Unit 51
- 97 E Saint James St Unit 41
- 173 Clayton Ave
- 238 Element Rd
- 80 Hobson St
- 539 Quailbrook Ct
- 175 W Saint James St Unit 203
- 175 W Saint James St Unit 506
- 175 W Saint James St Unit 509
- 623 N 1st St
- 188 W Saint James St Unit 10510
- 0 George Blvd Unit HD22141315
