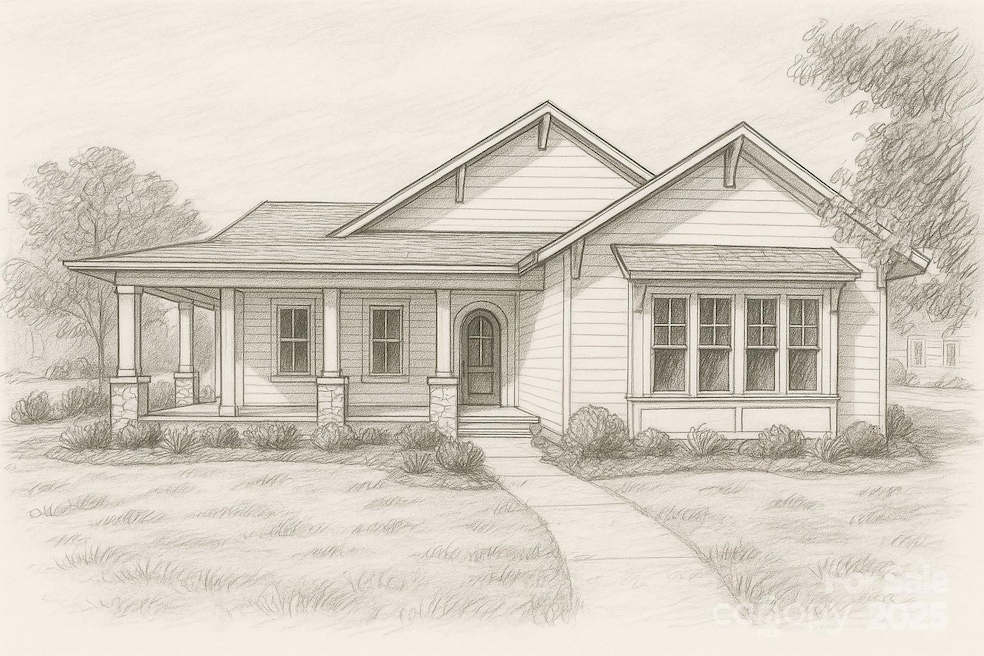415 N Central Ave Belmont, NC 28012
Estimated payment $7,084/month
Highlights
- Under Construction
- Sauna
- Outdoor Fireplace
- Belmont Central Elementary School Rated A-
- Deck
- Wood Flooring
About This Home
Discover the perfect blend of luxury and location in this stunning new-construction home situated in the heart of downtown Belmont. Thoughtfully designed with upscale finishes throughout, this 4-bedroom, 3.5-bath residence delivers exceptional comfort, modern elegance, and unmatched convenience of an evening stroll downtown. Step inside to an open, light-filled layout featuring a gourmet kitchen with a walk-in butlers pantry, spacious living areas, and designer details at every turn. The large primary suite offers a serene retreat with a spa-inspired shower and generous walk-in closets. Two additional bedrooms with bathroom complete the main floor living. The fully finished basement features its own private bedroom and full bathroom, ideal for guests or multigenerational living. Indulge in wellness and lifestyle home amenities including a private sauna, an in-home gym or flex room, and a huge storage room for all your needs. Outdoors, the wrap-around deck/porch becomes a showstopper—with dual wood-burning fireplaces creating cozy, inviting spaces to gather year-round. A 2-car garage adds everyday convenience, while the unbeatable location puts you within walking distance to Belmont’s vibrant shops, dining, parks, and recreation. This exceptional home offers the luxury you want and the lifestyle you’ve been waiting for. Don’t miss the opportunity to make it yours!
Listing Agent
DSM Properties Inc Brokerage Email: deanna@dsmpropertiesinc.com License #113134 Listed on: 12/06/2025
Home Details
Home Type
- Single Family
Est. Annual Taxes
- $2,794
Year Built
- Built in 2025 | Under Construction
Lot Details
- Corner Lot
- Property is zoned R1
Parking
- 2 Car Garage
- Basement Garage
- Rear-Facing Garage
- Garage Door Opener
- Driveway
Home Design
- Home is estimated to be completed on 12/6/25
- Architectural Shingle Roof
- Wood Siding
- Stone Siding
Interior Spaces
- 1-Story Property
- Wet Bar
- Built-In Features
- Ceiling Fan
- Wood Burning Fireplace
- Gas Log Fireplace
- Mud Room
- Entrance Foyer
- Living Room with Fireplace
- Storage
- Laundry Room
- Sauna
- Carbon Monoxide Detectors
Kitchen
- Walk-In Pantry
- Electric Range
- Microwave
- Dishwasher
- Kitchen Island
- Disposal
Flooring
- Wood
- Tile
Bedrooms and Bathrooms
- Split Bedroom Floorplan
- Walk-In Closet
Finished Basement
- Walk-Out Basement
- Walk-Up Access
- Interior and Exterior Basement Entry
- Basement Storage
Outdoor Features
- Outdoor Shower
- Deck
- Wrap Around Porch
- Patio
- Outdoor Fireplace
Schools
- Belmont Central Elementary School
- Belmont Middle School
- South Point High School
Utilities
- Central Air
- Heat Pump System
- Tankless Water Heater
- Gas Water Heater
Community Details
- No Home Owners Association
Listing and Financial Details
- Assessor Parcel Number 125098
Map
Home Values in the Area
Average Home Value in this Area
Tax History
| Year | Tax Paid | Tax Assessment Tax Assessment Total Assessment is a certain percentage of the fair market value that is determined by local assessors to be the total taxable value of land and additions on the property. | Land | Improvement |
|---|---|---|---|---|
| 2025 | $2,794 | $265,120 | $65,000 | $200,120 |
| 2024 | $2,794 | $265,120 | $65,000 | $200,120 |
| 2023 | $2,824 | $265,120 | $65,000 | $200,120 |
| 2022 | $1,443 | $110,590 | $32,000 | $78,590 |
| 2021 | $1,487 | $110,590 | $32,000 | $78,590 |
| 2019 | $1,498 | $110,590 | $32,000 | $78,590 |
| 2018 | $1,477 | $106,607 | $21,200 | $85,407 |
| 2017 | $1,434 | $106,607 | $21,200 | $85,407 |
| 2016 | $1,434 | $106,607 | $0 | $0 |
| 2014 | $964 | $71,639 | $26,500 | $45,139 |
Property History
| Date | Event | Price | List to Sale | Price per Sq Ft | Prior Sale |
|---|---|---|---|---|---|
| 01/20/2025 01/20/25 | Sold | $255,000 | -7.3% | $213 / Sq Ft | View Prior Sale |
| 11/05/2024 11/05/24 | For Sale | $275,000 | +19.0% | $230 / Sq Ft | |
| 10/21/2022 10/21/22 | Sold | $231,000 | -3.3% | $190 / Sq Ft | View Prior Sale |
| 09/19/2022 09/19/22 | Price Changed | $239,000 | -7.7% | $197 / Sq Ft | |
| 09/17/2022 09/17/22 | Price Changed | $259,000 | -13.2% | $213 / Sq Ft | |
| 09/09/2022 09/09/22 | For Sale | $298,500 | -- | $246 / Sq Ft |
Purchase History
| Date | Type | Sale Price | Title Company |
|---|---|---|---|
| Warranty Deed | $255,000 | None Listed On Document | |
| Warranty Deed | $255,000 | None Listed On Document | |
| Warranty Deed | $231,000 | -- | |
| Warranty Deed | -- | None Available | |
| Deed | $28,000 | -- |
Mortgage History
| Date | Status | Loan Amount | Loan Type |
|---|---|---|---|
| Open | $641,750 | New Conventional | |
| Closed | $641,750 | New Conventional | |
| Previous Owner | $207,900 | New Conventional |
Source: Canopy MLS (Canopy Realtor® Association)
MLS Number: 4322144
APN: 125098
- 571 Reid St
- 1011 Palisades Cir
- 314 Todd St
- 409 Hawley Ave Unit 13
- 409 Hawley Ave Unit 11
- 440 Lincoln St
- 31 Myrtle St
- 96 E Catawba St
- 202 S Main St
- 301 Eagle Rd Unit 2
- 805 River Park Rd
- 113 Forest Dr
- 300 Prince St
- 304 Keener Blvd
- 302 Keener Blvd
- 520 Mc Lean St
- 1001 Haven Cir
- 118 Peach Orchard Rd
- 914 S Main St Unit Apartment
- 4023 Brown Dr

