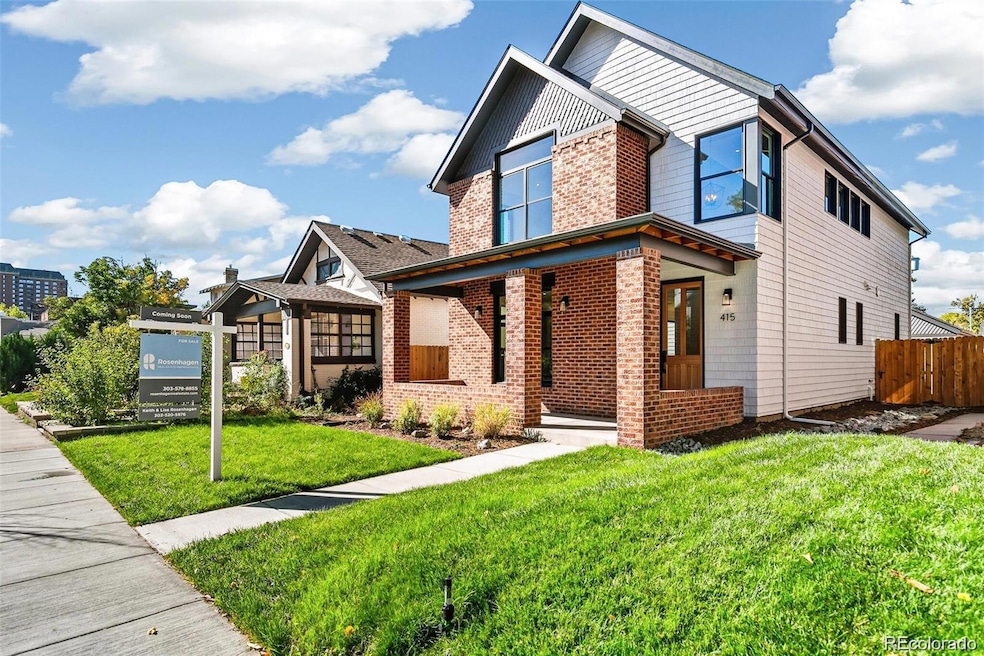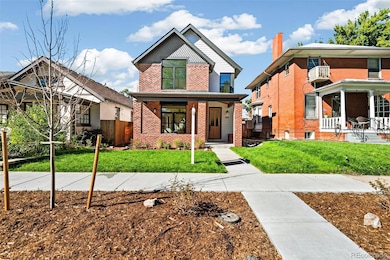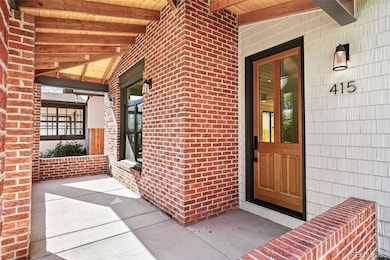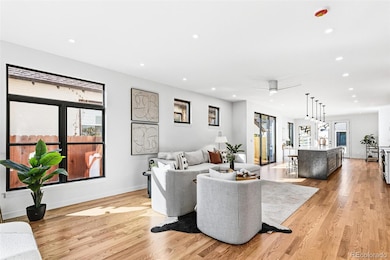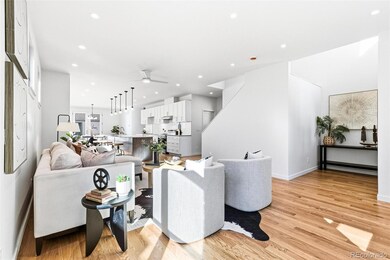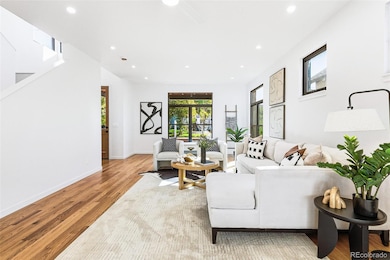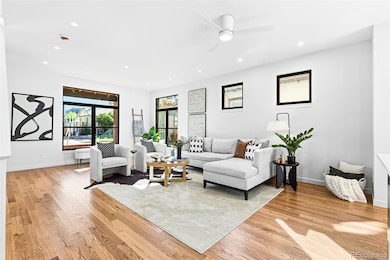415 N Clarkson St Denver, CO 80218
Alamo Placita NeighborhoodEstimated payment $7,380/month
Highlights
- New Construction
- Primary Bedroom Suite
- Traditional Architecture
- Morey Middle School Rated A-
- Vaulted Ceiling
- Wood Flooring
About This Home
An incredible opportunity awaits you to own brand new construction in the heart of one of Denver's beloved historic neighborhoods. You'll find this home to be a wonderful compliment of past meeting the present, literally built from the dirt up with classic design and repurposed brick from the original 1921 bungalow, all in charming Alamo Placita. Start with the covered front porch that opens to a grand main level featuring soaring ceilings, gleaming oak wood flooring, oversized windows, and custom lighting. The kitchen offers matching stainless appliances, an abundance of cabinet and counter space, and a HUGE quartz island with custom pendant lighting. Sliding glass doors lead to a side-yard repurposed brick patio, perfect for grilling and outdoor dining. The dining area is sunlit from a large window and contemporary french doors, leading to the private, fenced backyard with a second repurposed brick patio, lush yard, and detached large 2-car garage (wired for EV charging). Adjacent to the dining room is the extra deep walk-in pantry (offering additional cabinet and counter space, and appliance storage, or a wine fridge), and a small mud room and door leading to the backyard for garage access. Past the 1/2 bath are stairs to the unfinished basement. Up the luxurious hardwood oak staircase to the generous landing above finds the primary bedroom and two additional guest bedrooms. The primary suite is sunlit with vaulted ceiling, carpeted floor, walk-in closet, and ensuite 3/4 bath with quartz dual sink counter. This level also finds an enclosed laundry room and full bath with white quartz dual sink counter. Additional upgrades include soft-close cabinetry, solar ready wiring, sump pump, radon mitigation system, basement egress window wells with french drains, rough-ins in basement for easy additions. You can enjoy the walkable neighborhood with easy proximity to area restaurants, quaint cafes, city parks, including access to downtown Denver and Cherry Creek amenities.
Listing Agent
Rosenhagen Real Estate Professionals Brokerage Email: keith@rosenhagenteam.com,303-520-5976 License #100050492 Listed on: 10/16/2025
Home Details
Home Type
- Single Family
Est. Annual Taxes
- $3,073
Year Built
- Built in 2025 | New Construction
Lot Details
- 4,160 Sq Ft Lot
- East Facing Home
- Property is Fully Fenced
- Landscaped
- Level Lot
- Irrigation
- Private Yard
- Property is zoned U-SU-B
Parking
- 2 Car Garage
Home Design
- Traditional Architecture
- Brick Exterior Construction
- Composition Roof
Interior Spaces
- 2-Story Property
- Vaulted Ceiling
- Pendant Lighting
- Double Pane Windows
- Mud Room
- Living Room
- Dining Room
- Unfinished Basement
- Sump Pump
- Laundry Room
Kitchen
- Walk-In Pantry
- Self-Cleaning Oven
- Range with Range Hood
- Dishwasher
- Kitchen Island
- Quartz Countertops
- Disposal
Flooring
- Wood
- Carpet
- Tile
Bedrooms and Bathrooms
- 3 Bedrooms
- Primary Bedroom Suite
- En-Suite Bathroom
- Walk-In Closet
Eco-Friendly Details
- Smoke Free Home
Outdoor Features
- Covered Patio or Porch
- Rain Gutters
Schools
- Dora Moore Elementary School
- Morey Middle School
- East High School
Utilities
- Forced Air Heating and Cooling System
- Heating System Uses Natural Gas
- 220 Volts in Garage
- Natural Gas Connected
- High Speed Internet
- Phone Available
- Cable TV Available
Community Details
- No Home Owners Association
- Alamo Placita Subdivision
- Electric Vehicle Charging Station
Listing and Financial Details
- Exclusions: Staging furniture and items, and seller's personal property.
- Property held in a trust
- Assessor Parcel Number 5113-14-019
Map
Home Values in the Area
Average Home Value in this Area
Tax History
| Year | Tax Paid | Tax Assessment Tax Assessment Total Assessment is a certain percentage of the fair market value that is determined by local assessors to be the total taxable value of land and additions on the property. | Land | Improvement |
|---|---|---|---|---|
| 2024 | $3,073 | $38,800 | $11,470 | $27,330 |
| 2023 | $3,006 | $38,800 | $11,470 | $27,330 |
| 2022 | $2,926 | $36,790 | $15,720 | $21,070 |
| 2021 | $2,824 | $37,850 | $16,170 | $21,680 |
| 2020 | $2,598 | $35,010 | $14,700 | $20,310 |
| 2019 | $2,525 | $35,010 | $14,700 | $20,310 |
| 2018 | $2,190 | $28,310 | $13,320 | $14,990 |
| 2017 | $2,184 | $28,310 | $13,320 | $14,990 |
| 2016 | $1,916 | $23,500 | $13,914 | $9,586 |
| 2015 | $1,836 | $23,500 | $13,914 | $9,586 |
| 2014 | $1,780 | $21,430 | $9,027 | $12,403 |
Property History
| Date | Event | Price | List to Sale | Price per Sq Ft |
|---|---|---|---|---|
| 11/07/2025 11/07/25 | Price Changed | $1,349,000 | -3.6% | $584 / Sq Ft |
| 10/16/2025 10/16/25 | For Sale | $1,399,000 | -- | $606 / Sq Ft |
Purchase History
| Date | Type | Sale Price | Title Company |
|---|---|---|---|
| Interfamily Deed Transfer | -- | None Available | |
| Interfamily Deed Transfer | -- | None Available | |
| Interfamily Deed Transfer | -- | None Available |
Source: REcolorado®
MLS Number: 7011286
APN: 5113-14-019
- 715 E 4th Ave
- 424 N Clarkson St
- 440 N Clarkson St
- 816 E 4th Ave
- 367 N Clarkson St
- 441 N Pearl St
- 1002 E 4th Ave
- 525 N Pearl St
- 477 Pennsylvania St
- 250 N Pearl St Unit 209
- 486 N Corona St
- 540 Pennsylvania St Unit A
- 733 E 2nd Ave Unit 307
- 200 N Pearl St Unit 106
- 200 N Pearl St Unit 205
- 579 Pennsylvania St
- 665 N Washington St Unit 8C
- 590 N Logan St Unit 110
- 680 N Clarkson St
- 685 N Emerson St
- 255 N Washington St
- 551 N Pearl St Unit 106
- 468 Corona St
- 36 Emerson St
- 414 E 5th Ave
- 721 E 2nd Ave
- 636 N Washington St Unit 102
- 200 N Pearl St Unit 107
- 200 Pearl St Unit 403
- 600-624 Pennsylvania St
- 505 Logan St
- 682 N Clarkson St
- 680 Clarkson St Unit 680
- 355 N Logan St
- 655 N Pearl St Unit 208
- 727 E 1st Ave
- 625 N Pennsylvania St Unit 307
- 400 N Grant St
- 234 Logan St
- 130 Pearl St
