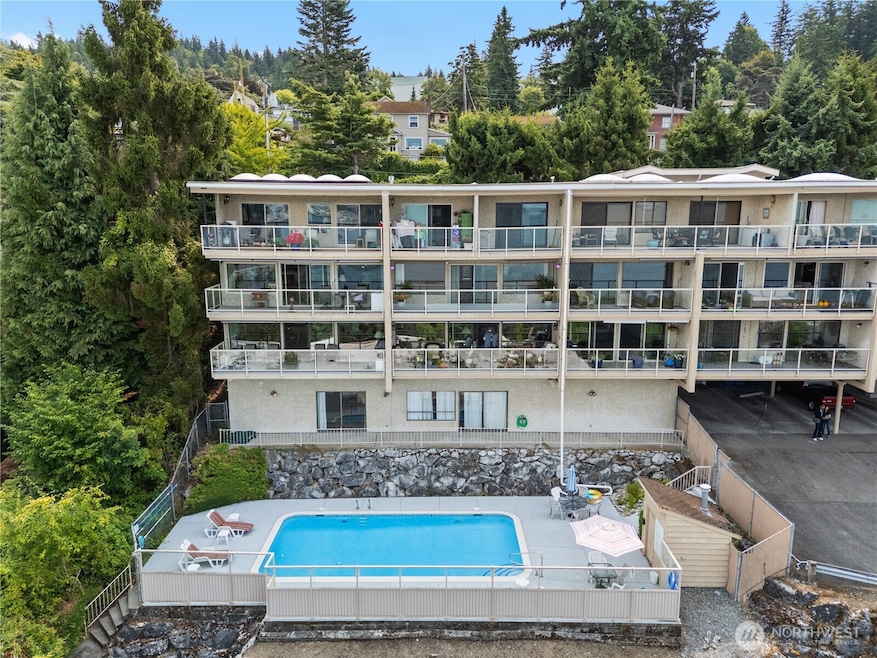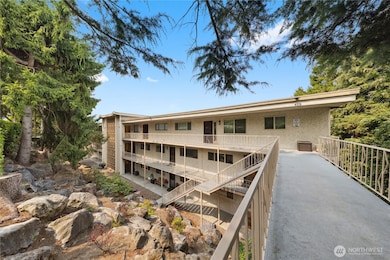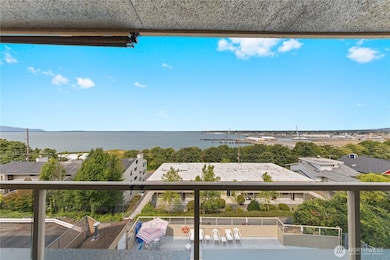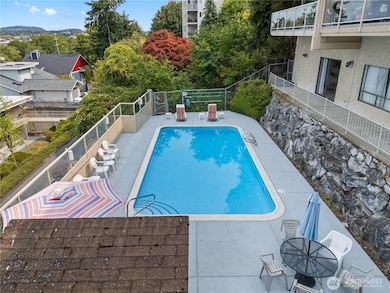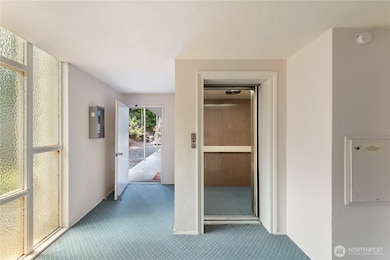415 N State St Bellingham, WA 98225
South Hill NeighborhoodEstimated payment $4,084/month
Highlights
- Ocean View
- Fitness Center
- Hydromassage or Jetted Bathtub
- Fairhaven Middle School Rated A-
- Clubhouse
- Sauna
About This Home
Wake up to Bay views and unwind with breathtaking sunsets. Start your day on your private balcony with a quite morning coffee and end it with unforgettable sunsets that light up the entire great room. This beautifully updated bright, and spacious unit offers a serene coastal lifestyle with new luxury plank flooring, new carpet, fresh paint and new appliances. The open layout is filled with natural light and showcases panoramic views that stretch from Bellingham to the mountains, perfect for everyday living and entertaining. Enjoy access to a community pool, low HOA dues and a prime location between Bellingham and Fairhaven. Close trails, parks, dining, and more. This condo offers the perfect combination of comfort, style, and convenience.
Source: Northwest Multiple Listing Service (NWMLS)
MLS#: 2418013
Property Details
Home Type
- Condominium
Est. Annual Taxes
- $4,639
Year Built
- Built in 1964
HOA Fees
- $370 Monthly HOA Fees
Parking
- Off-Street Parking
Property Views
- Ocean
- Views of a Sound
- Bay
- City
- Mountain
Home Design
- Bitumen Roof
- Stone Siding
- Stucco
- Stone
Interior Spaces
- 1,000 Sq Ft Home
- 4-Story Property
- Insulated Windows
Kitchen
- Electric Oven or Range
- Stove
- Microwave
- Dishwasher
- Disposal
Flooring
- Carpet
- Vinyl Plank
Bedrooms and Bathrooms
- 2 Main Level Bedrooms
- Bathroom on Main Level
- 1 Full Bathroom
- Hydromassage or Jetted Bathtub
Outdoor Features
- Balcony
Utilities
- Baseboard Heating
- Water Heater
Listing and Financial Details
- Down Payment Assistance Available
- Visit Down Payment Resource Website
- Assessor Parcel Number 3802364613590025
Community Details
Overview
- Association fees include common area maintenance, earthquake insurance, internet, lawn service, sewer, trash, water
- 30 Units
- Skyline House Condos
- South Subdivision
- Park Phone (360) 685-0123 | Manager Robin
Amenities
- Sauna
- Clubhouse
- Laundry Facilities
- Elevator
Recreation
- Fitness Center
- Community Pool
Pet Policy
- Dogs and Cats Allowed
Map
Home Values in the Area
Average Home Value in this Area
Tax History
| Year | Tax Paid | Tax Assessment Tax Assessment Total Assessment is a certain percentage of the fair market value that is determined by local assessors to be the total taxable value of land and additions on the property. | Land | Improvement |
|---|---|---|---|---|
| 2024 | $4,415 | $567,256 | $101,598 | $465,658 |
| 2023 | $4,415 | $567,256 | $101,598 | $465,658 |
| 2022 | $3,883 | $493,254 | $88,344 | $404,910 |
| 2021 | $3,577 | $418,013 | $74,868 | $343,145 |
| 2020 | $3,411 | $363,475 | $65,100 | $298,375 |
| 2019 | $2,579 | $335,000 | $60,000 | $275,000 |
| 2018 | $2,720 | $253,963 | $52,008 | $201,955 |
| 2017 | $2,485 | $228,964 | $46,880 | $182,084 |
| 2016 | $2,299 | $218,656 | $45,680 | $172,976 |
| 2015 | $2,164 | $210,556 | $43,880 | $166,676 |
| 2014 | -- | $191,800 | $40,000 | $151,800 |
| 2013 | -- | $191,800 | $40,000 | $151,800 |
Property History
| Date | Event | Price | List to Sale | Price per Sq Ft |
|---|---|---|---|---|
| 10/09/2025 10/09/25 | Price Changed | $630,000 | -3.1% | $630 / Sq Ft |
| 09/11/2025 09/11/25 | Price Changed | $649,950 | -6.5% | $650 / Sq Ft |
| 09/03/2025 09/03/25 | Price Changed | $695,000 | -7.3% | $695 / Sq Ft |
| 08/23/2025 08/23/25 | Price Changed | $750,000 | -3.8% | $750 / Sq Ft |
| 08/09/2025 08/09/25 | For Sale | $780,000 | -- | $780 / Sq Ft |
Purchase History
| Date | Type | Sale Price | Title Company |
|---|---|---|---|
| Warranty Deed | $230,180 | Chicago Title Insurance |
Mortgage History
| Date | Status | Loan Amount | Loan Type |
|---|---|---|---|
| Open | $195,400 | Purchase Money Mortgage |
Source: Northwest Multiple Listing Service (NWMLS)
MLS Number: 2418013
APN: 380236-461359-0025
- 414 Boulevard Unit 105
- 414 Boulevard Unit 101
- 402 Boulevard Unit 103
- 0 Pine St Unit NWM2445229
- 215 N Forest St
- 127 S Garden Terrace
- 310 E Ivy St
- 106 N State St Unit 106
- 201 S State St Unit B
- 201 S State St Unit A
- 216 Morey Ave
- 901 N Forest St Unit 107
- 901 N Forest St Unit 125
- 901 N Forest St Unit 109
- 240 S Forest St
- 616 E Myrtle St
- 615 E Myrtle St
- 1001 N State St Unit 403
- 1015 Railroad Ave Unit 405
- 1015 Railroad Ave Unit 518
- 839 N State St
- 900 N Forest St
- 929 N State St
- 918 Billy Frank Jr St
- 1010 Railroad Ave
- 1205 N Garden St Unit 304
- 490 S State St
- 3025 Ferry Ave
- 487 31st St
- 2110 Bill McDonald Pkwy
- 2300 Bill McDonald Pkwy
- 208 N Samish Way
- 2115 Taylor Ave
- 2401 Taylor Ave
- 524 32nd St
- 109 N Samish Way
- 517 32nd St
- 3619 Bill McDonald Pkwy
- 927 22nd St
- 820 32nd St
