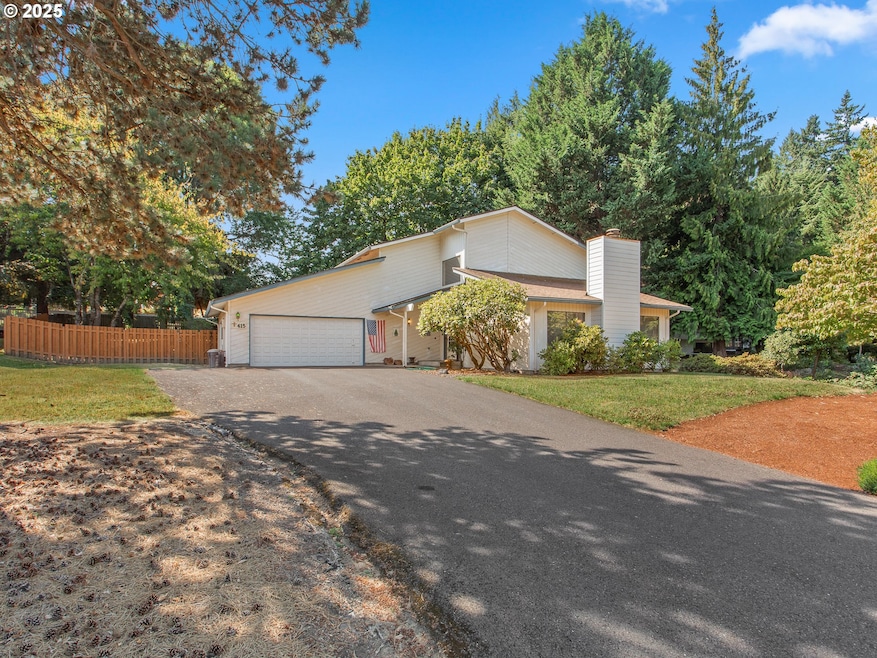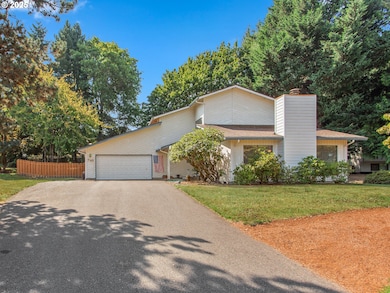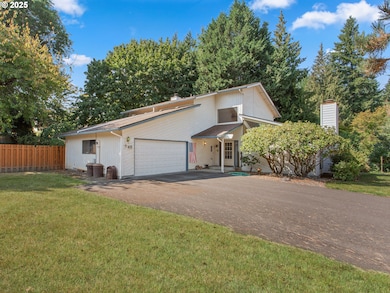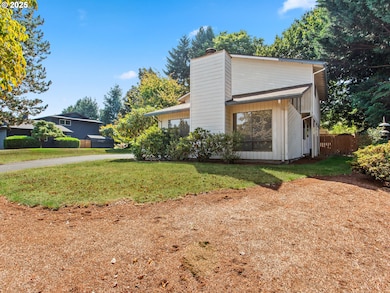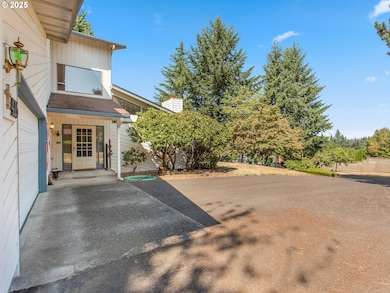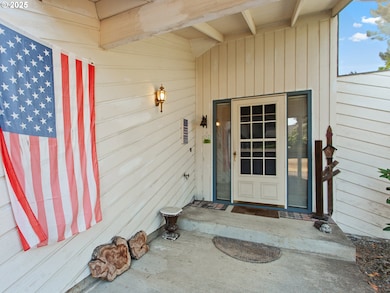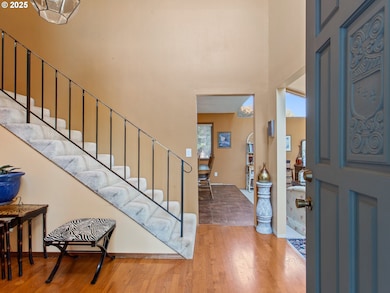415 NW 117th St Vancouver, WA 98685
Estimated payment $3,640/month
Highlights
- RV Access or Parking
- Vaulted Ceiling
- Granite Countertops
- Columbia River High School Rated A-
- Wood Flooring
- No HOA
About This Home
Quiet and peaceful road in a cul-de-sac setting, spacious 0.5-acre lot, fruit trees including kiwi, blueberries, Asian pears, and plums, high-ceiling family room with large windows and abundant natural light, covered patio, and practical kitchenThank you for taking a moment to look at this home—if you’ve landed here, consider yourself lucky! This Salmon Creek charmer has been lovingly cared for and is ready for its next chapter.The house offers both comfort and convenience with quick access to the freeway, grocery stores, and schools, while still enjoying the peace of a quiet road. Inside, you’ll find a bright family room where sunlight pours through oversized windows, a welcoming formal dining room, a practical kitchen, and a cozy living room perfect for everyday life. Upstairs, oversized bedrooms and additional storage provide flexibility and comfort.Step outside and enjoy the expansive backyard—half an acre of space to garden, entertain, or simply relax under the trees. The covered patio makes outdoor living easy year-round, while fruit trees such as kiwi, blueberries, Asian pears, and plums grow right on the property—something rarely found in other homes. These self-growing trees bring the joy of a fresh harvest straight to your table, adding a truly unique touch to everyday living.Don’t miss the chance to make this one-of-a-kind Salmon Creek property your new home.
Listing Agent
Berkshire Hathaway HomeServices NW Real Estate License #25003645 Listed on: 09/05/2025

Home Details
Home Type
- Single Family
Est. Annual Taxes
- $5,090
Year Built
- Built in 1978
Lot Details
- 0.5 Acre Lot
- Cul-De-Sac
- Sprinkler System
- Landscaped with Trees
- Garden
Parking
- 2 Car Attached Garage
- Garage Door Opener
- Driveway
- RV Access or Parking
Home Design
- Composition Roof
- Cedar
Interior Spaces
- 2,336 Sq Ft Home
- 2-Story Property
- Vaulted Ceiling
- Skylights
- Recessed Lighting
- Wood Burning Fireplace
- Natural Light
- Family Room
- Living Room
- Dining Room
- Crawl Space
- Intercom
Kitchen
- Built-In Oven
- Microwave
- Dishwasher
- Kitchen Island
- Granite Countertops
- Quartz Countertops
- Tile Countertops
- Disposal
Flooring
- Wood
- Wall to Wall Carpet
- Tile
Bedrooms and Bathrooms
- 3 Bedrooms
Laundry
- Laundry Room
- Washer and Dryer
Accessible Home Design
- Accessibility Features
Outdoor Features
- Covered Patio or Porch
- Shed
Schools
- Sacajawea Elementary School
- Jefferson Middle School
- Columbia River High School
Utilities
- Cooling Available
- Forced Air Heating System
- Heat Pump System
- Electric Water Heater
Community Details
- No Home Owners Association
Listing and Financial Details
- Assessor Parcel Number 187188000
Map
Home Values in the Area
Average Home Value in this Area
Tax History
| Year | Tax Paid | Tax Assessment Tax Assessment Total Assessment is a certain percentage of the fair market value that is determined by local assessors to be the total taxable value of land and additions on the property. | Land | Improvement |
|---|---|---|---|---|
| 2025 | $5,489 | $539,592 | $196,000 | $343,592 |
| 2024 | $5,090 | $521,516 | $196,000 | $325,516 |
| 2023 | $4,997 | $522,801 | $183,750 | $339,051 |
| 2022 | $4,817 | $509,037 | $230,300 | $278,737 |
| 2021 | $4,638 | $437,225 | $168,300 | $268,925 |
| 2020 | $4,156 | $395,037 | $153,000 | $242,037 |
| 2019 | $3,815 | $376,001 | $153,900 | $222,101 |
| 2018 | $4,010 | $358,239 | $0 | $0 |
| 2017 | $3,522 | $314,876 | $0 | $0 |
| 2016 | $3,491 | $288,090 | $0 | $0 |
| 2015 | $3,478 | $267,149 | $0 | $0 |
| 2014 | -- | $257,027 | $0 | $0 |
| 2013 | -- | $227,449 | $0 | $0 |
Property History
| Date | Event | Price | List to Sale | Price per Sq Ft |
|---|---|---|---|---|
| 10/20/2025 10/20/25 | Price Changed | $610,000 | -2.4% | $261 / Sq Ft |
| 09/23/2025 09/23/25 | Price Changed | $625,000 | -2.3% | $268 / Sq Ft |
| 09/05/2025 09/05/25 | For Sale | $640,000 | -- | $274 / Sq Ft |
Purchase History
| Date | Type | Sale Price | Title Company |
|---|---|---|---|
| Warranty Deed | $222,000 | First American Title | |
| Warranty Deed | $192,500 | Chicago Title Insurance Co |
Mortgage History
| Date | Status | Loan Amount | Loan Type |
|---|---|---|---|
| Open | $165,000 | Purchase Money Mortgage | |
| Previous Owner | $154,000 | No Value Available |
Source: Regional Multiple Listing Service (RMLS)
MLS Number: 769525790
APN: 187188-000
- 11620 NW 2nd Ct
- 11302 NW 7th Ave
- 11800 NW 9th Ave
- 11103 NW 5th Ave
- 316 NE Bassel Rd
- 405 NE 115th Cir
- 317 NE Bassel Rd
- 10707 NW 7th Ave
- 1100 NW 111th Cir
- 701 NE 117th St
- 1105 NW 111th Cir
- 11009 NW 11th Place
- 10601 NW 7th Ave
- 1000 NW 106th Cir Unit 7
- 11712 NW 15th Ave
- 208 NE 106th St
- 905 NW 105th Cir
- 12311 NW 15th Ave
- 322 NW 103rd St
- 508 NE 127th St
- 10223 NE Notchlog Dr
- 10405 NE 9th Ave
- 10300 NE Stutz Rd
- 9511 NE Hazel Dell Ave
- 1824 NE 104th Loop
- 9501 NE 19th Ave
- 9211 NE 15th Ave
- 13414 NE 23rd Ave
- 8910 NE 15th Ave
- 1016 NE 86th St
- 8917 NE 15th Ave
- 8415 NE Hazel Dell Ave
- 8500 NE Hazel Dell Ave
- 9615 NE 25th Ave
- 1103 NE 83rd St
- 2703 NE 99th St
- 2406 NE 139th St
- 14505 NE 20th Ave
- 7900 NE 18th Ave
- 2301 NE 81st St
