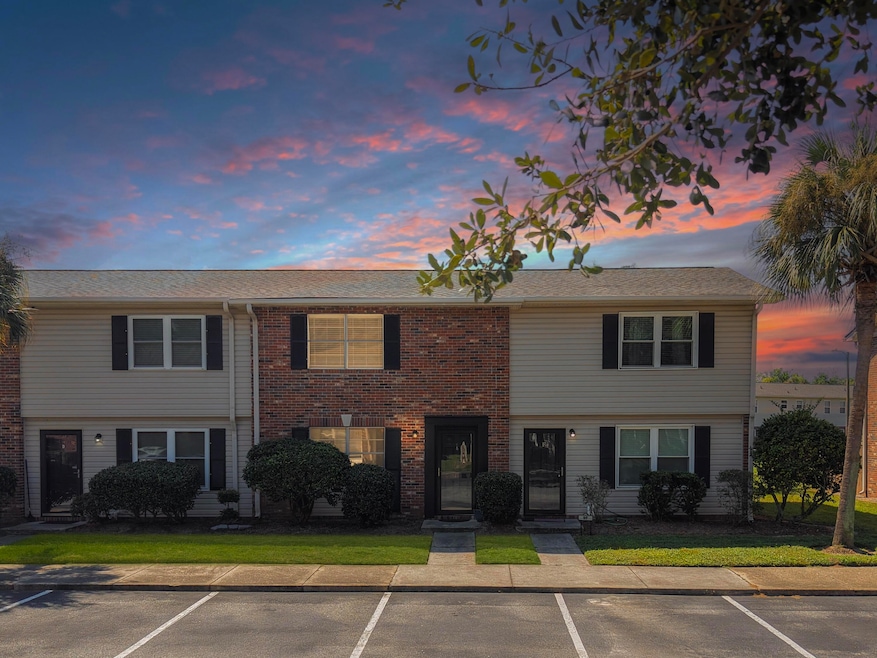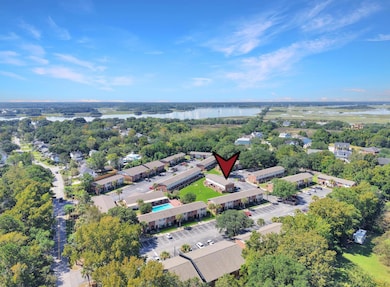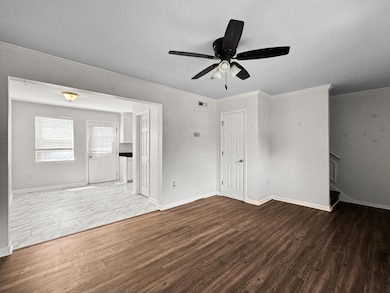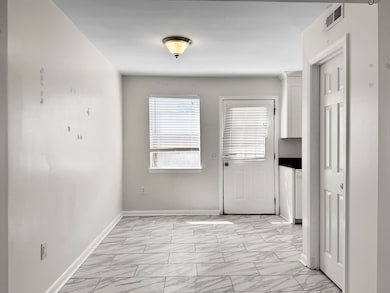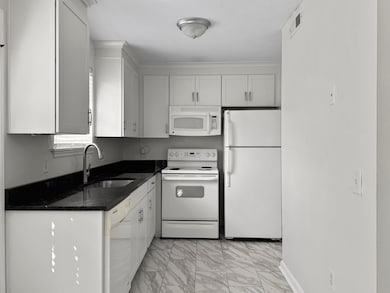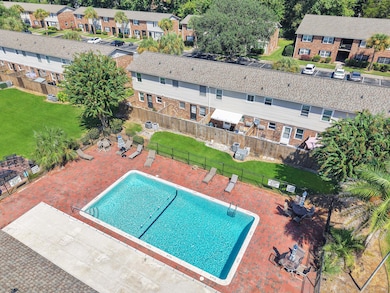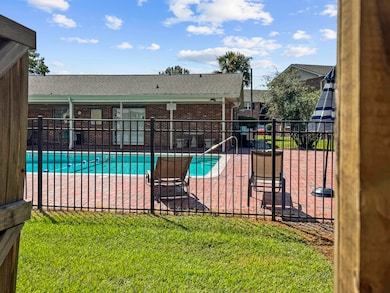415 Parkdale Dr Unit 9E Charleston, SC 29414
West Ashley NeighborhoodEstimated payment $1,683/month
Highlights
- Community Pool
- Eat-In Kitchen
- Park
- Oakland Elementary School Rated A-
- Patio
- Ceiling Fan
About This Home
***Ask about the possibility of receiving 1% reduction in interest rate and free refi.*** With a convenient West Ashley location, this townhouse offers a lifestyle you'll love, and it's just steps from the community swimming pool. Situated only two blocks from the scenic West Ashley Greenway, less than a mile from I-526, and under six miles from downtown Charleston, the location alone makes this home stand out. As you step inside, you'll appreciate the open and functional floor plan. The family room flows seamlessly into the dining area and the kitchen, which features white cabinets and appliances. From here, you can step out to the fenced patio, perfect for relaxing or entertaining, and just beyond the patio is the community pool, adding even more appeal.A convenient half bath on the first floor completes the main living space. Upstairs, you'll find two comfortable bedrooms, a full bathroom, and a laundry closet, making everyday living easy and efficient. With the West Ashley Greenway practically at your doorstep, outdoor enthusiasts can walk or bike to Avondale's shops and restaurants. The neighborhood also offers fantastic amenities including a dog park, basketball courts, a gym, a playground, and, of course, the swimming pool. This location also places you close to everyday conveniences, just three miles from Bon Secours St. Francis Hospital, 3.5 miles from Whole Foods and popular shopping destinations, and under nine miles from Charleston International Airport. Don't miss the chance to make this ideally located townhouse your new home.
Home Details
Home Type
- Single Family
Est. Annual Taxes
- $881
Year Built
- Built in 1973
Lot Details
- Privacy Fence
- Wood Fence
HOA Fees
- $508 Monthly HOA Fees
Parking
- Off-Street Parking
Home Design
- Brick Exterior Construction
- Slab Foundation
- Asphalt Roof
Interior Spaces
- 868 Sq Ft Home
- 2-Story Property
- Smooth Ceilings
- Ceiling Fan
- Family Room
- Washer Hookup
Kitchen
- Eat-In Kitchen
- Electric Range
- Microwave
- Dishwasher
Bedrooms and Bathrooms
- 2 Bedrooms
Outdoor Features
- Patio
Schools
- Oakland Elementary School
- C E Williams Middle School
- West Ashley High School
Utilities
- No Cooling
- No Heating
Community Details
Overview
- Carolina Cove Subdivision
Recreation
- Community Pool
- Park
Map
Home Values in the Area
Average Home Value in this Area
Tax History
| Year | Tax Paid | Tax Assessment Tax Assessment Total Assessment is a certain percentage of the fair market value that is determined by local assessors to be the total taxable value of land and additions on the property. | Land | Improvement |
|---|---|---|---|---|
| 2024 | $1,040 | $5,920 | $0 | $0 |
| 2023 | $881 | $5,920 | $0 | $0 |
| 2022 | $793 | $5,920 | $0 | $0 |
| 2021 | $828 | $5,920 | $0 | $0 |
| 2020 | $708 | $4,760 | $0 | $0 |
| 2019 | $646 | $4,200 | $0 | $0 |
| 2017 | $1,325 | $4,730 | $0 | $0 |
| 2016 | $1,285 | $4,730 | $0 | $0 |
| 2015 | $1,230 | $4,730 | $0 | $0 |
| 2014 | $1,127 | $0 | $0 | $0 |
| 2011 | -- | $0 | $0 | $0 |
Property History
| Date | Event | Price | List to Sale | Price per Sq Ft | Prior Sale |
|---|---|---|---|---|---|
| 12/08/2025 12/08/25 | For Sale | $210,000 | +41.9% | $242 / Sq Ft | |
| 10/30/2020 10/30/20 | Sold | $148,000 | -1.3% | $171 / Sq Ft | View Prior Sale |
| 09/16/2020 09/16/20 | Pending | -- | -- | -- | |
| 09/09/2020 09/09/20 | For Sale | $150,000 | +42.9% | $173 / Sq Ft | |
| 10/30/2017 10/30/17 | Sold | $105,000 | 0.0% | $122 / Sq Ft | View Prior Sale |
| 10/03/2017 10/03/17 | Pending | -- | -- | -- | |
| 09/27/2017 09/27/17 | For Sale | $105,000 | -- | $122 / Sq Ft |
Purchase History
| Date | Type | Sale Price | Title Company |
|---|---|---|---|
| Deed | $148,000 | None Available | |
| Warranty Deed | $105,000 | None Available | |
| Deed | $89,298 | -- |
Mortgage History
| Date | Status | Loan Amount | Loan Type |
|---|---|---|---|
| Open | $145,248 | FHA | |
| Previous Owner | $84,000 | New Conventional |
Source: CHS Regional MLS
MLS Number: 25032025
APN: 310-10-00-122
- 415 Parkdale Dr Unit 8F
- 415 Parkdale Dr Unit 14D
- 415 Parkdale Dr Unit 2F
- 415 Parkdale Dr Unit 17A
- 415 Parkdale Dr Unit 6D
- 415 Parkdale Dr Unit 15C
- 519 Parkdale Dr Unit I
- 519 Parkdale Dr Unit J
- 335 Clayton Dr
- 516 Arlington Dr Unit B5
- 2555 Etiwan Ave
- 2553 Etiwan Ave
- 574 Dobbin Rd
- 3020 S Shore Dr
- 0 Savage Rd Unit 24013685
- 2045 Rondo St Unit B
- 3097 S Shore Dr
- 3006 S Shore Dr
- 2343 S England St
- 498 Cessna Ave
- 415 Parkdale Dr Unit 8F
- 415 Parkdale Dr Unit 16E
- 2318 Applebee Way
- 2107 Rondo St Unit 104
- 2494 Etiwan Ave
- 2494 Etiwan Ave Unit K6
- 3100 Ashley Town Center Dr
- 166 River Breeze Dr Unit 166RiverBreeze
- 885 Castlewood Blvd
- 313 Curtiss Ave
- 900 E Estates Blvd
- 905 Burnley Rd Unit ID1318679P
- 1923 1st Dr
- 37 Brighton Cir
- 2234 Henry Tecklenburg Dr
- 1728 Pinckney Park Dr Unit B
- 1757 Skinner Ave Unit B
- 1757 Skinner Ave Unit A
- 1916 Sam Rittenberg Blvd
- 1326 Jackwood Ct
