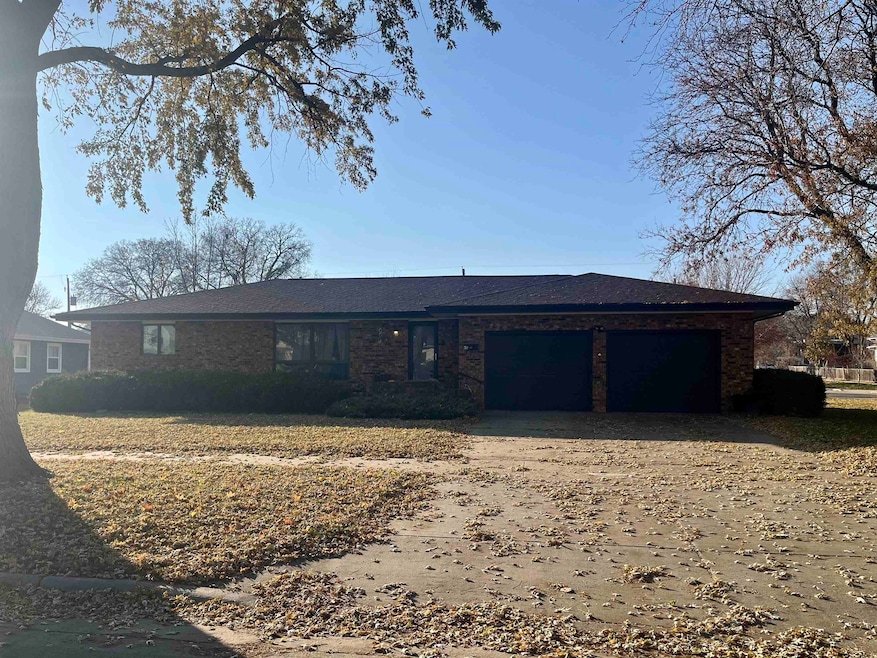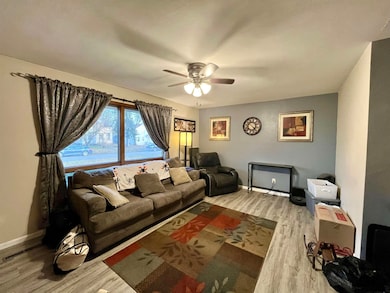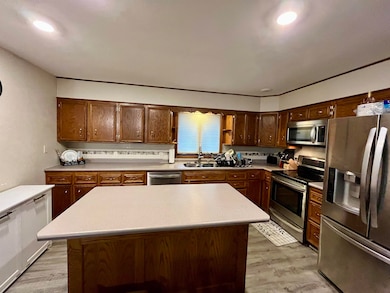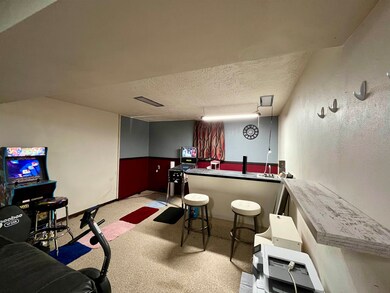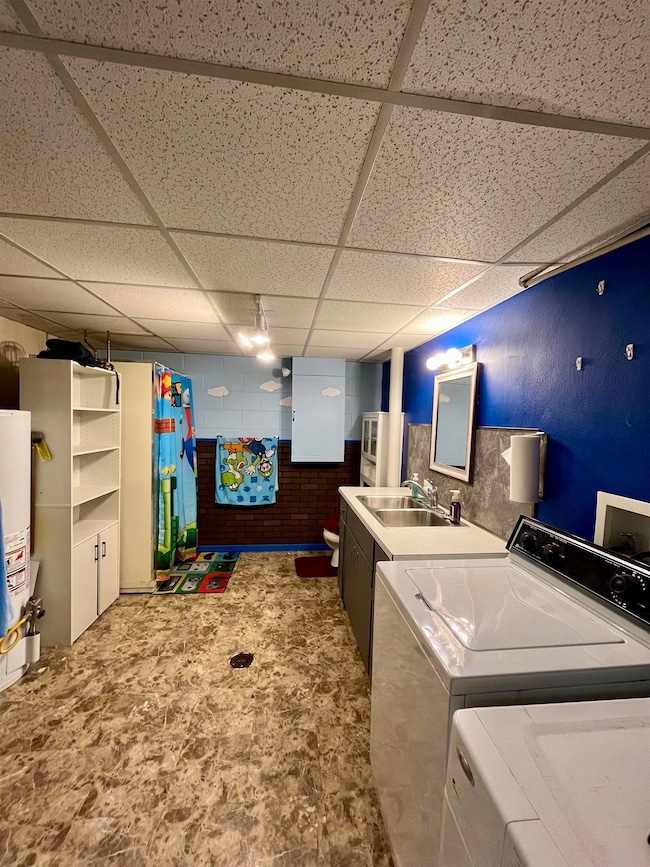415 Pearl St Yankton, SD 57078
Estimated payment $1,679/month
Highlights
- Fenced Yard
- 2 Car Attached Garage
- Patio
- Yankton High School Rated 9+
- Wet Bar
- Recessed Lighting
About This Home
MORE PHOTOS COMING SOON!! Welcome to this charming brick home situated on a lovely corner lot, offering 2,204 finished sq ft and a thoughtful blend of updates and comfort. The main floor features 2 spacious bedrooms, an updated full bathroom, and new hard flooring throughout the kitchen and main living area. The kitchen also includes brand-new countertops and recessed motion-activated lighting, adding both style and convenience. Step outside to a stained concrete patio complete with an electric retractable awning, perfect for relaxing or entertaining in the fenced backyard. The heated, attached 2-stall garage provides comfort through all seasons. The lower level expands the living space with a third bedroom, a large additional living room, a 3/4 bathroom, and a wet bar. There's also potential to convert space into a 4th bedroom, offering even more versatility for guests, hobbies, or home office needs. While the laundry room is currently in the basement there are also hookups on the main floor for added flexibility. This well-maintained, semi-updated home is move-in ready and full of potential—don’t miss your chance to make it yours.
Home Details
Home Type
- Single Family
Est. Annual Taxes
- $3,034
Year Built
- Built in 1976
Lot Details
- 7,405 Sq Ft Lot
- Fenced Yard
- Sprinkler System
- Property is zoned R2 Single Family
Home Design
- Brick Exterior Construction
- Asphalt Shingled Roof
- Radon Mitigation System
Interior Spaces
- 2,204 Sq Ft Home
- 1-Story Property
- Wet Bar
- Ceiling Fan
- Recessed Lighting
- Window Treatments
- Kitchen Island
Bedrooms and Bathrooms
- 3 Bedrooms
Laundry
- Laundry Room
- Laundry on main level
Basement
- Basement Fills Entire Space Under The House
- Basement Window Egress
Parking
- 2 Car Attached Garage
- Heated Garage
- Garage Door Opener
- Driveway
Additional Features
- Patio
- Forced Air Heating and Cooling System
Map
Home Values in the Area
Average Home Value in this Area
Tax History
| Year | Tax Paid | Tax Assessment Tax Assessment Total Assessment is a certain percentage of the fair market value that is determined by local assessors to be the total taxable value of land and additions on the property. | Land | Improvement |
|---|---|---|---|---|
| 2025 | $3,034 | $216,500 | $17,400 | $199,100 |
| 2024 | $2,810 | $216,500 | $17,400 | $199,100 |
| 2023 | $2,934 | $190,100 | $17,400 | $172,700 |
| 2022 | $2,973 | $188,300 | $14,500 | $173,800 |
| 2021 | $2,966 | $188,300 | $14,500 | $173,800 |
| 2020 | $2,510 | $188,300 | $0 | $0 |
| 2019 | $2,215 | $168,000 | $0 | $0 |
| 2018 | $1,983 | $156,000 | $0 | $0 |
| 2017 | $1,963 | $139,300 | $0 | $0 |
| 2016 | -- | $134,900 | $0 | $0 |
| 2015 | -- | $125,700 | $0 | $0 |
| 2014 | -- | $120,900 | $0 | $0 |
| 2013 | -- | $116,400 | $0 | $0 |
Property History
| Date | Event | Price | List to Sale | Price per Sq Ft | Prior Sale |
|---|---|---|---|---|---|
| 11/20/2025 11/20/25 | For Sale | $270,000 | +30.4% | $123 / Sq Ft | |
| 09/12/2019 09/12/19 | Sold | $207,000 | -1.4% | $92 / Sq Ft | View Prior Sale |
| 07/11/2019 07/11/19 | Pending | -- | -- | -- | |
| 04/30/2019 04/30/19 | For Sale | $209,900 | -- | $93 / Sq Ft |
Purchase History
| Date | Type | Sale Price | Title Company |
|---|---|---|---|
| Warranty Deed | $207,000 | Yankton Title Company |
Mortgage History
| Date | Status | Loan Amount | Loan Type |
|---|---|---|---|
| Open | $211,405 | VA |
Source: Meridian Association of REALTORS®
MLS Number: 117079
APN: 78.430.045.170
- 0 Tbd Unit 116974
- 0 Tbd Unit 116975
- 43353 311th St
- 706 Douglas Ave
- 814 Capital St
- 204 E 8th St
- 914 Mulberry St
- 809 Birch Rd
- 514 Broadway Ave
- 808, 810 & 813 Birch St
- Lot 12 Sundance Ridge
- 1006 Walnut St
- 1015 Douglas Ave
- 401 Linn St
- 1012 Walnut St
- 1015 Walnut St
- 510 Locust St
- 704 Locust St
- 1100 Walnut St
- 1016 E 12th St
