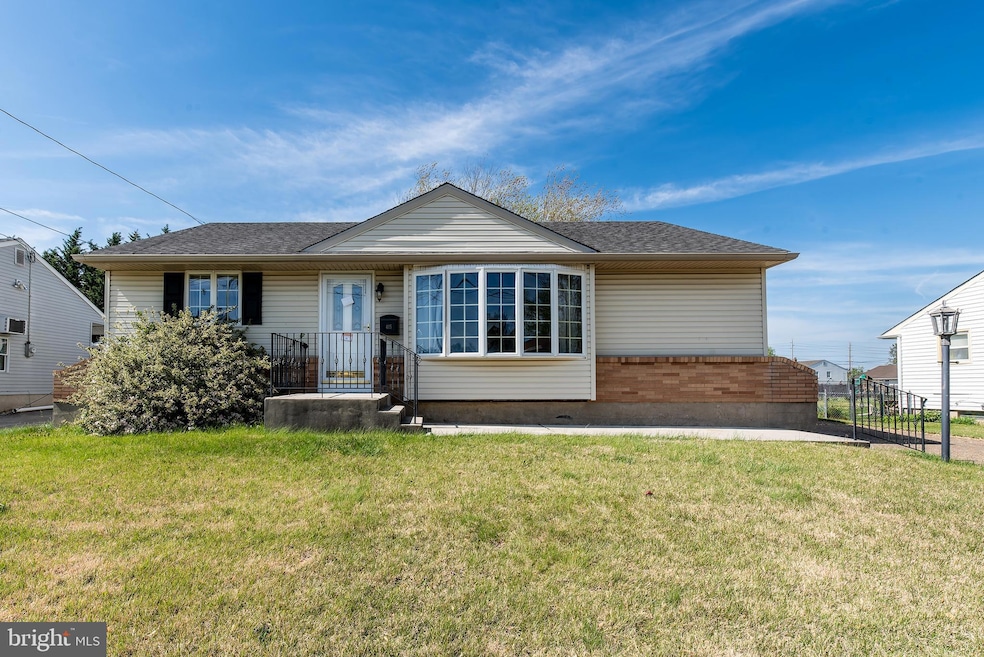
415 Plantation Dr Glendora, NJ 08029
Highlights
- Traditional Floor Plan
- Space For Rooms
- Attic
- Rambler Architecture
- Main Floor Bedroom
- Sun or Florida Room
About This Home
As of July 2025PRICE REDUCTION!
Welcome home to 415 Plantation Drive, Glendora ! If you like single story living you'll love this Beautiful Ranch style home. Right away you'll be able to envision your holiday decorations in the lovely sundrenched front bow window! The home will amaze you with the spacious living room/dining room combination. Clever double doors hide away the 3 generous sized bedrooms and bathroom. The kitchen has been upgraded to showcase beautiful maple cabinets newer appliances and countertop! The wonderful sun room is a fantastic addition and adds additional space for entertaining. A new roof was just added on the sunroom as a bonus! You'll enjoy the ease of the fenced in yard. The Basement holds a space ready for finishing including a bonus bathroom! This family home that has been lovingly maintained and enjoyed for years! Let this be where Your FAMILY calls home! Contact me for additional information!
Last Agent to Sell the Property
BHHS Fox & Roach - Haddonfield License #2075354 Listed on: 04/30/2025

Home Details
Home Type
- Single Family
Est. Annual Taxes
- $8,303
Year Built
- Built in 1960
Lot Details
- 9,374 Sq Ft Lot
- Lot Dimensions are 75.00 x 125.00
- Property is in very good condition
Parking
- Driveway
Home Design
- Rambler Architecture
- Block Foundation
- Frame Construction
- Shingle Roof
Interior Spaces
- 1,120 Sq Ft Home
- Property has 1 Level
- Traditional Floor Plan
- Ceiling Fan
- Window Treatments
- Bay Window
- Window Screens
- Family Room
- Combination Dining and Living Room
- Sun or Florida Room
- Attic
Kitchen
- Eat-In Kitchen
- Gas Oven or Range
- Microwave
- Upgraded Countertops
- Disposal
Flooring
- Wall to Wall Carpet
- Ceramic Tile
- Vinyl
Bedrooms and Bathrooms
- 3 Main Level Bedrooms
- Cedar Closet
- Bathtub with Shower
Laundry
- Washer
- Gas Dryer
Unfinished Basement
- Basement Fills Entire Space Under The House
- Water Proofing System
- Space For Rooms
- Laundry in Basement
Outdoor Features
- Shed
Schools
- Glendora Elementary School
- Glen Landing Middle School
- Triton High School
Utilities
- 90% Forced Air Heating and Cooling System
- Cooling System Utilizes Natural Gas
- Above Ground Utilities
- Natural Gas Water Heater
- Municipal Trash
Community Details
- No Home Owners Association
- Fernwood Subdivision
Listing and Financial Details
- Tax Lot 00008
- Assessor Parcel Number 15-02905-00008
Similar Homes in the area
Home Values in the Area
Average Home Value in this Area
Property History
| Date | Event | Price | Change | Sq Ft Price |
|---|---|---|---|---|
| 07/24/2025 07/24/25 | Sold | $312,000 | -2.5% | $279 / Sq Ft |
| 06/23/2025 06/23/25 | For Sale | $319,900 | 0.0% | $286 / Sq Ft |
| 06/15/2025 06/15/25 | Pending | -- | -- | -- |
| 05/28/2025 05/28/25 | Price Changed | $319,900 | -1.6% | $286 / Sq Ft |
| 04/30/2025 04/30/25 | For Sale | $325,000 | -- | $290 / Sq Ft |
Tax History Compared to Growth
Tax History
| Year | Tax Paid | Tax Assessment Tax Assessment Total Assessment is a certain percentage of the fair market value that is determined by local assessors to be the total taxable value of land and additions on the property. | Land | Improvement |
|---|---|---|---|---|
| 2025 | $8,304 | $196,500 | $60,000 | $136,500 |
| 2024 | $8,027 | $196,500 | $60,000 | $136,500 |
| 2023 | $8,027 | $196,500 | $60,000 | $136,500 |
| 2022 | $7,984 | $196,500 | $60,000 | $136,500 |
| 2021 | $7,205 | $196,500 | $60,000 | $136,500 |
| 2020 | $7,823 | $196,500 | $60,000 | $136,500 |
| 2019 | $7,650 | $196,500 | $60,000 | $136,500 |
| 2018 | $7,616 | $196,500 | $60,000 | $136,500 |
| 2017 | $8,874 | $196,500 | $60,000 | $136,500 |
| 2016 | $7,208 | $196,500 | $60,000 | $136,500 |
| 2015 | $6,691 | $196,500 | $60,000 | $136,500 |
| 2014 | $6,652 | $196,500 | $60,000 | $136,500 |
Agents Affiliated with this Home
-

Seller's Agent in 2025
NADINE GLISSON
BHHS Fox & Roach
(609) 280-5710
1 in this area
38 Total Sales
-

Buyer's Agent in 2025
Liz Fahy
EXP Realty, LLC
(856) 983-0704
1 in this area
36 Total Sales
Map
Source: Bright MLS
MLS Number: NJCD2091456
APN: 15-02905-0000-00008
- 2400 Hartford Dr
- 1008 San Jose Dr
- 230 E Evesham Rd Unit B6
- 205 Lindsey Ave
- 13 Albert Rd
- 1100 Central Ave
- 50 Haverford Rd
- 1308 Maple Ave
- 403 Sheffield Ct
- DELMAR Plan at Ashbrook Landing
- 534 Blanchard Ave
- 35 Whaler Dr
- 28 Whaler Dr
- 11 Reagan Dr
- 3 Reagan Dr
- 26 Whaler Dr
- 30 Whaler Dr
- 9 Reagan Dr
- 32 Whaler Dr
- 7 Reagan Dr






