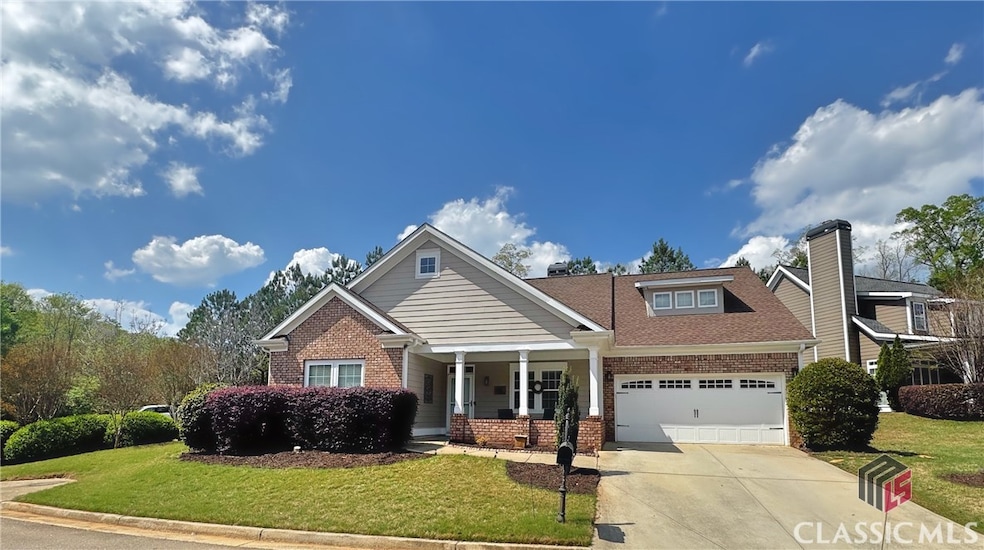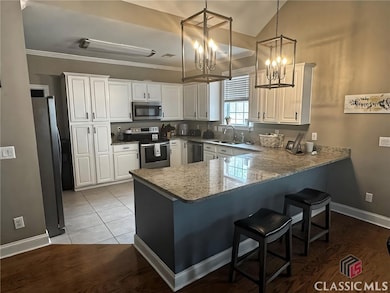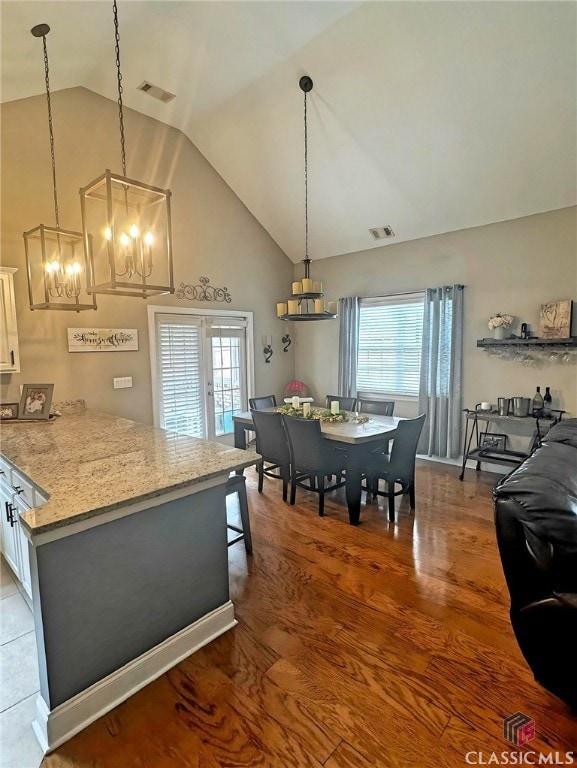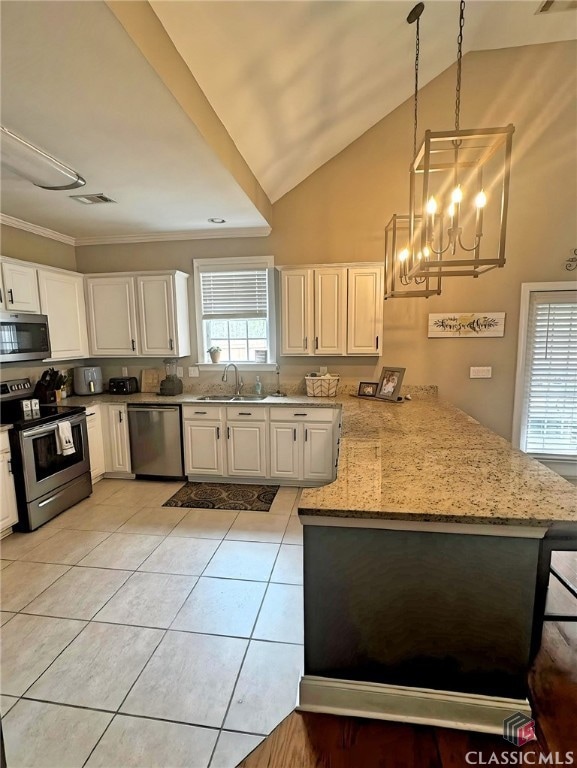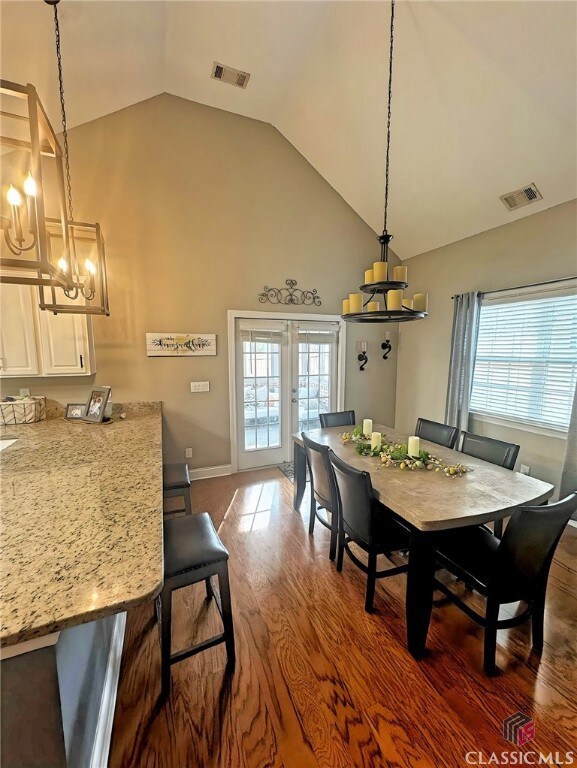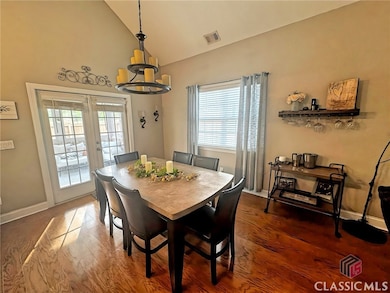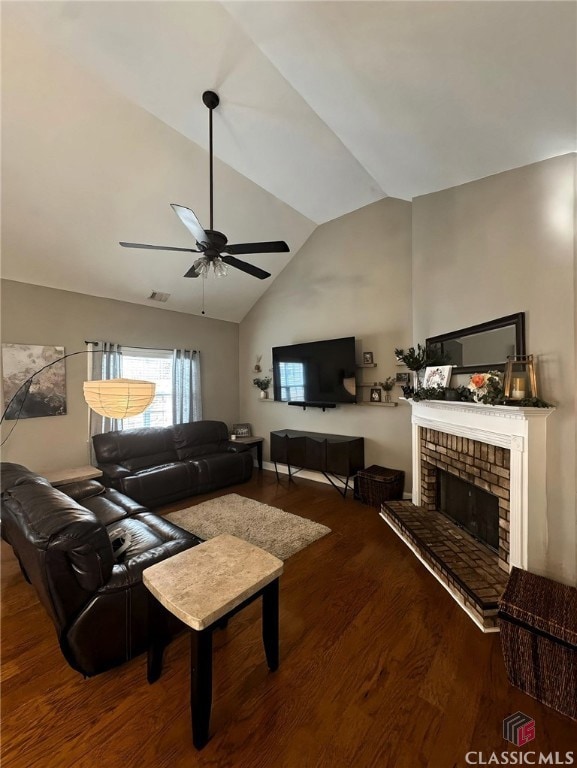415 Rivergrove Pkwy Unit 34 Athens, GA 30605
Estimated payment $2,677/month
Highlights
- Cathedral Ceiling
- 1 Fireplace
- Fenced Yard
- Wood Flooring
- Screened Porch
- 2 Car Attached Garage
About This Home
REDUCED $26,000 !!- Beautifully updated - UNIQUE floor plan allowing for privacy for all bedroom suites. Large primary bedroom on main with remodeled bath in 2025 w/deep soaking tub & new tiled shower, two walk-in closets. 2nd large bedroom on main floor w/vaulted ceiling w/private bath. Third bedroom with full bath upstairs. Granite countertops in kitchen & all bathrooms. Spacious additional room now used as a home office, could be a formal dining room or family room or fourth bedroom. Kitchen has a full peninsula/bar accented with stylish hanging lanterns overlooking dining area and open to the living room graced with a lovely fireplace. Just off the dining area is a screened-in porch perfect for entertaining. This modern smart home blends style and tech with smart light switches, a keyless entry lock, smart plugs for energy savings, and a smart thermostat for year-round comfort-a perfect mix of convenience and cozy appeal! Many other upgrades. 10x20, fully wired shed in the backyard is included. Rivercrest Commons is considered Single Family Residence in a Condominium Community. Listing Broker is the mother of the Seller, Emily Huling.
Home Details
Home Type
- Single Family
Est. Annual Taxes
- $4,842
Year Built
- Built in 2008
Lot Details
- Fenced Yard
- Property is zoned RS-25
HOA Fees
- $70 Monthly HOA Fees
Parking
- 2 Car Attached Garage
- Garage Door Opener
Home Design
- Slab Foundation
Interior Spaces
- 2,535 Sq Ft Home
- 1-Story Property
- Cathedral Ceiling
- 1 Fireplace
- Screened Porch
Kitchen
- Oven
- Microwave
- Dishwasher
- Kitchen Island
- Disposal
Flooring
- Wood
- Carpet
Bedrooms and Bathrooms
- 3 Bedrooms
- 3 Full Bathrooms
Schools
- Barnett Shoals Elementary School
- Hilsman Middle School
- Cedar Shoals High School
Utilities
- Cooling Available
- Central Heating
- Heat Pump System
Community Details
- Rivercrest Commons Subdivision
Listing and Financial Details
- Assessor Parcel Number 184A8-034
Map
Home Values in the Area
Average Home Value in this Area
Tax History
| Year | Tax Paid | Tax Assessment Tax Assessment Total Assessment is a certain percentage of the fair market value that is determined by local assessors to be the total taxable value of land and additions on the property. | Land | Improvement |
|---|---|---|---|---|
| 2025 | $5,071 | $163,312 | $13,000 | $150,312 |
| 2024 | $5,071 | $154,973 | $13,000 | $141,973 |
| 2023 | $4,843 | $152,455 | $13,000 | $139,455 |
| 2022 | $4,060 | $127,285 | $10,400 | $116,885 |
| 2021 | $3,303 | $98,020 | $10,400 | $87,620 |
| 2020 | $2,875 | $85,303 | $10,400 | $74,903 |
| 2019 | $2,879 | $85,212 | $10,400 | $74,812 |
| 2018 | $2,336 | $78,800 | $8,800 | $70,000 |
| 2017 | $1,987 | $68,534 | $8,800 | $59,734 |
| 2016 | $2,009 | $69,175 | $8,800 | $60,375 |
| 2015 | $1,852 | $64,448 | $8,800 | $55,648 |
| 2014 | $1,808 | $63,061 | $8,800 | $54,261 |
Property History
| Date | Event | Price | List to Sale | Price per Sq Ft |
|---|---|---|---|---|
| 05/27/2025 05/27/25 | Pending | -- | -- | -- |
| 04/05/2025 04/05/25 | For Sale | $429,000 | -- | $169 / Sq Ft |
Purchase History
| Date | Type | Sale Price | Title Company |
|---|---|---|---|
| Warranty Deed | $400,000 | -- | |
| Warranty Deed | $212,000 | -- | |
| Warranty Deed | $158,000 | -- | |
| Deed | $214,800 | -- | |
| Deed | $35,000 | -- |
Mortgage History
| Date | Status | Loan Amount | Loan Type |
|---|---|---|---|
| Open | $320,000 | New Conventional | |
| Previous Owner | $201,400 | New Conventional | |
| Previous Owner | $154,156 | FHA |
Source: Savannah Multi-List Corporation
MLS Number: CM1024909
APN: 184A8-034
