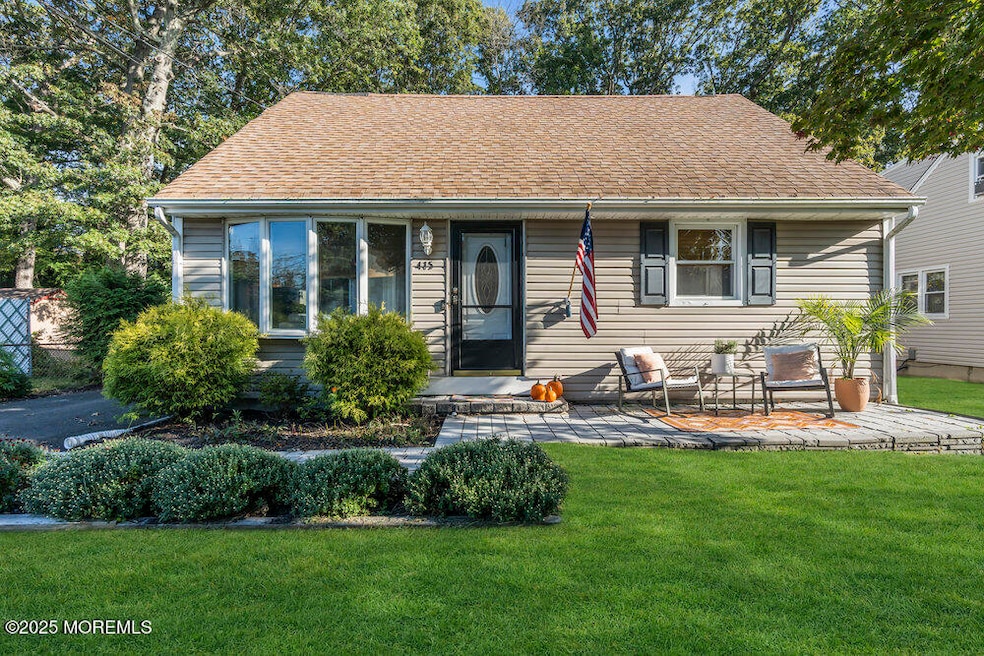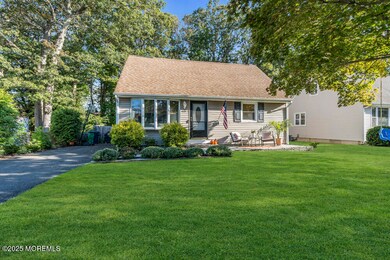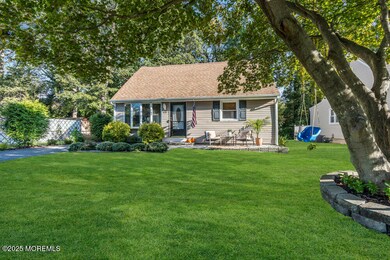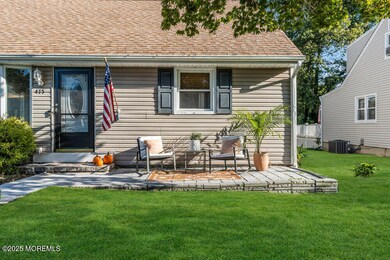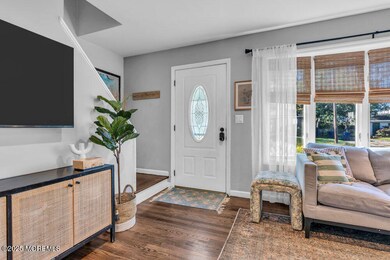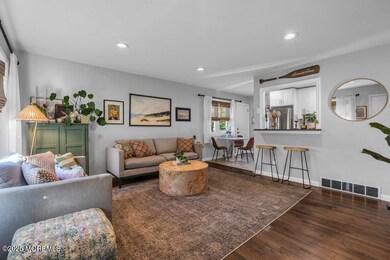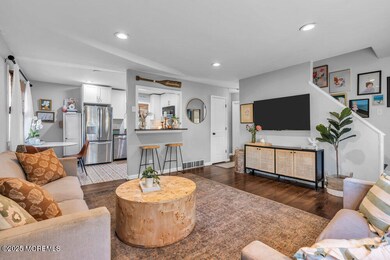415 Robbins Rd Neptune, NJ 07753
Estimated payment $4,126/month
Highlights
- New Kitchen
- Backs to Trees or Woods
- No HOA
- Cape Cod Architecture
- Wood Flooring
- Eat-In Kitchen
About This Home
Welcome home to this charming updated 4 bedroom 2 bath cape in desirable Shark River Hills. Great curb appeal with a stone walkway, tasteful landscaping & front patio to enjoy your morning coffee. Upon entering you will find an open layout from the living room with hardwood floors to the renovated kitchen with new ceramic tile, quartz countertops, stainless steel appliances and a great island/breakfast bar for everyday living and entertaining. The first level is completed with 2 nice bedrooms with hardwoods, a full bath with ceramic tile & tub as well as convenient 1st floor laundry area. The second level has 2 more bedrooms with wood flooring- the primary bedroom is a very good size and has several closets and another full bathroom. This cape has the bonus of having a full size basement that is finished with lovely wood plank vinyl flooring and ample space for a family area, playroom, exercise space or home office- the current owners have made this space functional and welcoming. That is not everything- the backyard is its own private oasis as it backs to the woods for privacy and is completed with a great outdoor bar to take in the games or socialize and a fire pit to round up your family and friends. A well sized shed and space for a playground are also available to you on this nice sized lot. Centrally located to nearby elementary school, major transportation, multiple parks and mere minutes to amazing beaches and fun towns like Asbury Park at your fingertips. Don't miss your chance to call this house your home!
Home Details
Home Type
- Single Family
Est. Annual Taxes
- $8,401
Year Built
- Built in 1962
Lot Details
- 4,792 Sq Ft Lot
- Lot Dimensions are 50 x 100
- Fenced
- Level Lot
- Backs to Trees or Woods
Home Design
- Cape Cod Architecture
- Shingle Roof
- Vinyl Siding
Interior Spaces
- 1,478 Sq Ft Home
- 2-Story Property
- Crown Molding
- Blinds
- Living Room
- Combination Kitchen and Dining Room
Kitchen
- New Kitchen
- Eat-In Kitchen
- Breakfast Bar
- Stove
- Microwave
- Dishwasher
Flooring
- Wood
- Ceramic Tile
Bedrooms and Bathrooms
- 4 Bedrooms
- 2 Full Bathrooms
Laundry
- Dryer
- Washer
Finished Basement
- Basement Fills Entire Space Under The House
- Basement Hatchway
Parking
- No Garage
- Driveway
- Paved Parking
Outdoor Features
- Patio
- Shed
- Storage Shed
- Play Equipment
Schools
- Neptune Middle School
Utilities
- Forced Air Heating and Cooling System
- Natural Gas Water Heater
Community Details
- No Home Owners Association
Listing and Financial Details
- Assessor Parcel Number 35-04712-0000-00011
Map
Home Values in the Area
Average Home Value in this Area
Tax History
| Year | Tax Paid | Tax Assessment Tax Assessment Total Assessment is a certain percentage of the fair market value that is determined by local assessors to be the total taxable value of land and additions on the property. | Land | Improvement |
|---|---|---|---|---|
| 2025 | $8,401 | $489,000 | $300,300 | $188,700 |
| 2024 | $7,645 | $479,800 | $294,500 | $185,300 |
| 2023 | $7,645 | $423,300 | $242,400 | $180,900 |
| 2022 | $7,444 | $386,000 | $205,600 | $180,400 |
| 2021 | $7,444 | $352,300 | $220,500 | $131,800 |
| 2020 | $7,131 | $336,700 | $211,800 | $124,900 |
| 2019 | $7,707 | $359,300 | $202,500 | $156,800 |
| 2018 | $7,220 | $332,700 | $178,200 | $154,500 |
| 2017 | $5,794 | $256,500 | $172,500 | $84,000 |
| 2016 | $5,572 | $246,000 | $165,000 | $81,000 |
| 2015 | $5,289 | $237,500 | $150,000 | $87,500 |
| 2014 | $5,036 | $185,900 | $100,000 | $85,900 |
Property History
| Date | Event | Price | List to Sale | Price per Sq Ft | Prior Sale |
|---|---|---|---|---|---|
| 10/16/2025 10/16/25 | Pending | -- | -- | -- | |
| 10/10/2025 10/10/25 | Price Changed | $650,000 | -3.7% | $440 / Sq Ft | |
| 10/05/2025 10/05/25 | For Sale | $675,000 | +107.7% | $457 / Sq Ft | |
| 03/23/2018 03/23/18 | Sold | $325,000 | +333.3% | $254 / Sq Ft | View Prior Sale |
| 01/26/2017 01/26/17 | Sold | $75,000 | -74.5% | $59 / Sq Ft | View Prior Sale |
| 12/27/2016 12/27/16 | Pending | -- | -- | -- | |
| 06/02/2016 06/02/16 | For Sale | $294,000 | -- | $230 / Sq Ft |
Purchase History
| Date | Type | Sale Price | Title Company |
|---|---|---|---|
| Deed | $325,000 | None Available | |
| Deed | $70,000 | -- | |
| Deed | $183,000 | -- | |
| Deed | $105,000 | -- |
Mortgage History
| Date | Status | Loan Amount | Loan Type |
|---|---|---|---|
| Open | $308,750 | New Conventional | |
| Previous Owner | $120,000 | No Value Available | |
| Previous Owner | -- | No Value Available | |
| Previous Owner | $181,500 | FHA | |
| Previous Owner | $100,000 | No Value Available |
Source: MOREMLS (Monmouth Ocean Regional REALTORS®)
MLS Number: 22529983
APN: 35-04712-0000-00011
- 216 Ivins Rd
- 1000 Corlies Ave
- 208 Ivins Rd
- 1 Oak Dr
- 200 N Riverside Dr
- 301 Helen Terrace
- 106 Fenchurch Way
- 341 Victor Place
- 226 Maple Ave
- 220 W Sylvania Ave Unit 25
- 2 Park Place
- 419 Prospect Ave
- 701 Fletcher Dr
- 307 Woodland Ave
- 232 Valley Rd
- 607 S Riverside Dr
- 724 S Riverside Dr
- 12 Tucker Dr
- 102 Allenhurst Ave
- 113 Fairview Place
