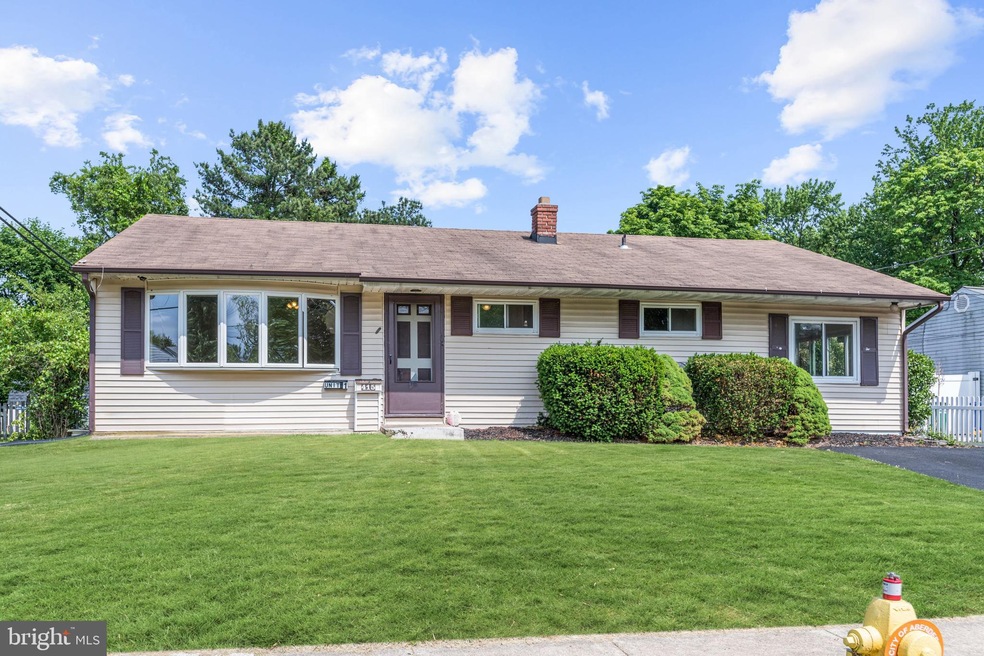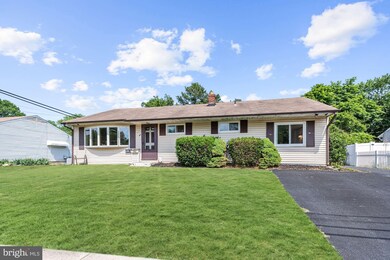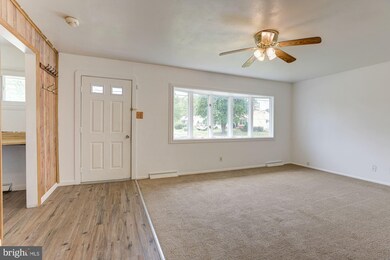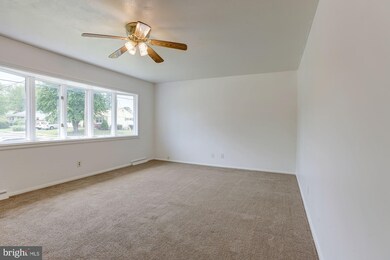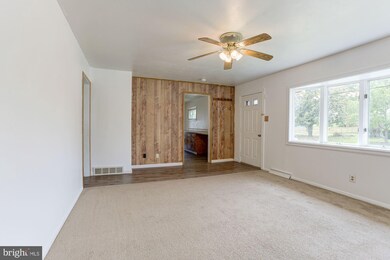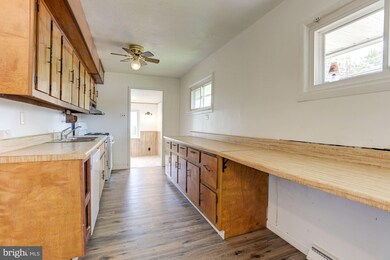
415 Roberts Way Aberdeen, MD 21001
Highlights
- Rambler Architecture
- Wood Flooring
- Garden View
- Aberdeen High School Rated A-
- Main Floor Bedroom
- 4-minute walk to A.B. Demarco Memorial Park
About This Home
As of July 2021Sizable ranch with lower level apartment on quiet street in the sought after Aberdeen Hills community. The spacious living room has a sunny bay picture window. There is a large kitchen with ample cabinets and counter space and gas cooking. A considerable dining room is perfect for entertaining. There are three generously sized bedrooms and two full baths on the main level. Also on the main level is a conveniently located laundry room. On the lower level is an apartment with a separate entrance. This apartment includes two bedrooms, a kitchen, dining room, full bath and laundry. Outside is an expansive yard with secure storage inside a fully fenced rear yard along with a 1-car detached garage.
Home Details
Home Type
- Single Family
Est. Annual Taxes
- $3,164
Year Built
- Built in 1957
Lot Details
- 0.28 Acre Lot
- Back Yard Fenced
- Property is zoned R2
Parking
- 1 Car Detached Garage
- 2 Driveway Spaces
- Front Facing Garage
Home Design
- Rambler Architecture
- Vinyl Siding
Interior Spaces
- Property has 2 Levels
- Ceiling Fan
- Vinyl Clad Windows
- Casement Windows
- Living Room
- Formal Dining Room
- Garden Views
Kitchen
- Breakfast Area or Nook
- Gas Oven or Range
- Freezer
- Dishwasher
Flooring
- Wood
- Carpet
- Vinyl
Bedrooms and Bathrooms
- En-Suite Primary Bedroom
- Soaking Tub
Laundry
- Laundry Room
- Laundry on lower level
- Stacked Washer and Dryer
Finished Basement
- Heated Basement
- Walk-Up Access
- Connecting Stairway
- Interior and Exterior Basement Entry
- Basement Windows
Home Security
- Storm Doors
- Fire and Smoke Detector
Outdoor Features
- Outdoor Storage
Schools
- Roye-Williams Elementary School
- Aberdeen Middle School
- Aberdeen High School
Utilities
- Forced Air Heating and Cooling System
- Natural Gas Water Heater
Community Details
- No Home Owners Association
- Aberdeen Hills Subdivision
Listing and Financial Details
- Tax Lot 57
- Assessor Parcel Number 1302030373
Ownership History
Purchase Details
Home Financials for this Owner
Home Financials are based on the most recent Mortgage that was taken out on this home.Purchase Details
Home Financials for this Owner
Home Financials are based on the most recent Mortgage that was taken out on this home.Purchase Details
Home Financials for this Owner
Home Financials are based on the most recent Mortgage that was taken out on this home.Similar Homes in Aberdeen, MD
Home Values in the Area
Average Home Value in this Area
Purchase History
| Date | Type | Sale Price | Title Company |
|---|---|---|---|
| Deed | $225,000 | Simply Title Llc | |
| Deed | $133,500 | None Available | |
| Deed | $56,500 | -- |
Mortgage History
| Date | Status | Loan Amount | Loan Type |
|---|---|---|---|
| Previous Owner | $213,750 | New Conventional | |
| Previous Owner | $24,000 | Stand Alone Second | |
| Previous Owner | $136,370 | VA | |
| Previous Owner | $100,000 | Credit Line Revolving | |
| Previous Owner | $45,200 | No Value Available |
Property History
| Date | Event | Price | Change | Sq Ft Price |
|---|---|---|---|---|
| 07/29/2021 07/29/21 | Sold | $225,000 | -4.3% | $82 / Sq Ft |
| 06/04/2021 06/04/21 | Pending | -- | -- | -- |
| 05/27/2021 05/27/21 | For Sale | $235,000 | +76.0% | $86 / Sq Ft |
| 06/29/2012 06/29/12 | Sold | $133,500 | +2.7% | $99 / Sq Ft |
| 05/29/2012 05/29/12 | Pending | -- | -- | -- |
| 05/22/2012 05/22/12 | For Sale | $129,999 | -- | $97 / Sq Ft |
Tax History Compared to Growth
Tax History
| Year | Tax Paid | Tax Assessment Tax Assessment Total Assessment is a certain percentage of the fair market value that is determined by local assessors to be the total taxable value of land and additions on the property. | Land | Improvement |
|---|---|---|---|---|
| 2024 | $2,085 | $218,733 | $0 | $0 |
| 2023 | $1,997 | $209,500 | $63,500 | $146,000 |
| 2022 | $1,943 | $203,767 | $0 | $0 |
| 2021 | $3,885 | $198,033 | $0 | $0 |
| 2020 | $1,934 | $192,300 | $63,500 | $128,800 |
| 2019 | $1,867 | $189,833 | $0 | $0 |
| 2018 | $0 | $187,367 | $0 | $0 |
| 2017 | $1,607 | $184,900 | $0 | $0 |
| 2016 | -- | $171,600 | $0 | $0 |
| 2015 | $1,784 | $158,300 | $0 | $0 |
| 2014 | $1,784 | $145,000 | $0 | $0 |
Agents Affiliated with this Home
-

Seller's Agent in 2021
Ken Snow
Creig Northrop Team of Long & Foster
(410) 591-3400
1 in this area
9 Total Sales
-

Buyer's Agent in 2021
Frederick Golding
RE/MAX
(443) 506-2538
2 in this area
121 Total Sales
-

Seller's Agent in 2012
Scott Miller
High Power Realty, LLC.
(443) 866-6728
3 in this area
46 Total Sales
Map
Source: Bright MLS
MLS Number: MDHR260590
APN: 02-030373
