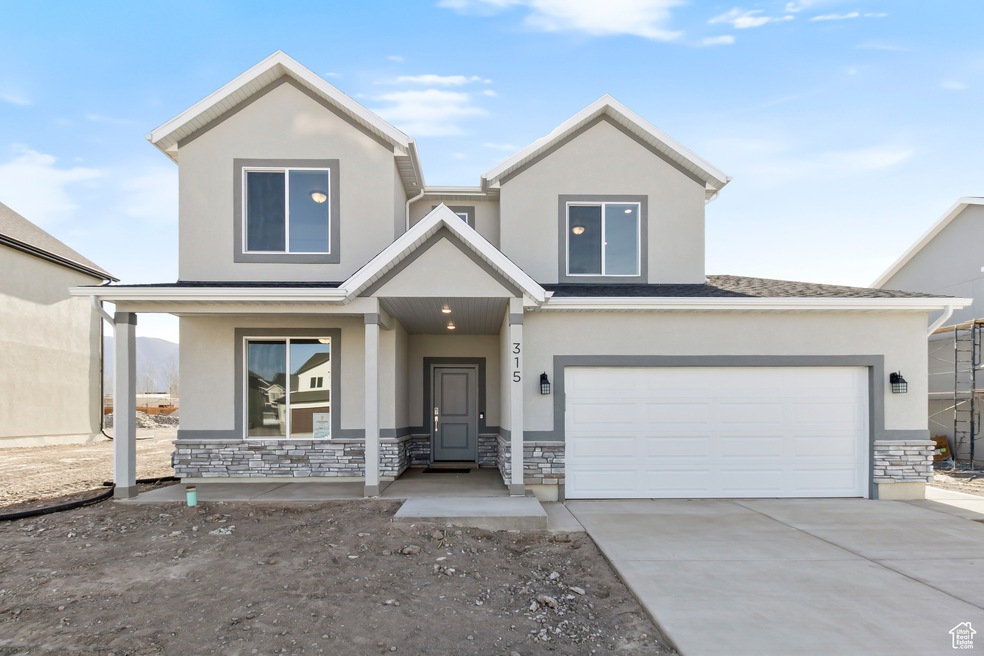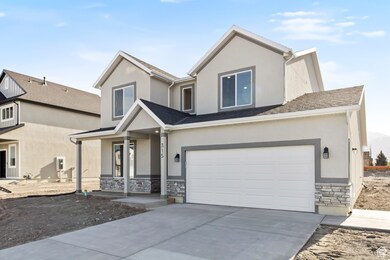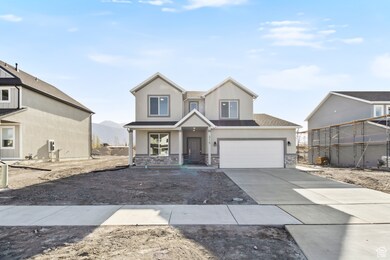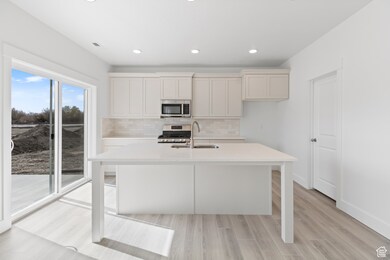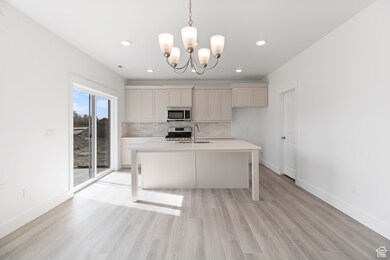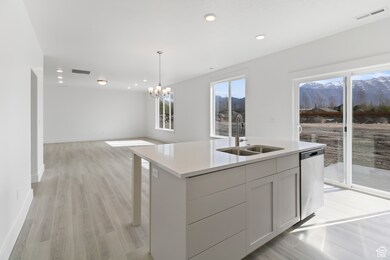PENDING
NEW CONSTRUCTION
$5K PRICE DROP
415 S 680 W Unit 45 American Fork, UT 84003
Estimated payment $3,100/month
Total Views
841
3
Beds
2.5
Baths
2,288
Sq Ft
$238
Price per Sq Ft
Highlights
- New Construction
- Great Room
- Double Pane Windows
- 1 Fireplace
- 2 Car Attached Garage
- Walk-In Closet
About This Home
QUICK MOVE IN! Completion early May. This gorgeous Glendale floor plan comes loaded with beautiful finishes! Incredible open floor plan with big windows for ample amounts of natural light. Buyer to verify all information. We can meet onsite or anywhere convenient to the buyer. Photos may not be of actual home. Give me a call to set up an appointment.
Home Details
Home Type
- Single Family
Year Built
- Built in 2024 | New Construction
Lot Details
- 6,098 Sq Ft Lot
- Landscaped
- Sprinkler System
- Property is zoned Single-Family
HOA Fees
- $55 Monthly HOA Fees
Parking
- 2 Car Attached Garage
Home Design
- Stone Siding
- Stucco
Interior Spaces
- 2,288 Sq Ft Home
- 2-Story Property
- 1 Fireplace
- Double Pane Windows
- Sliding Doors
- Great Room
Kitchen
- Microwave
- Disposal
Flooring
- Carpet
- Laminate
- Vinyl
Bedrooms and Bathrooms
- 3 Bedrooms
- Walk-In Closet
Outdoor Features
- Open Patio
Schools
- Greenwood Elementary School
- American Fork Middle School
- American Fork High School
Utilities
- Forced Air Heating and Cooling System
- Natural Gas Connected
Community Details
- Fcs Managment Association
- Estates At Fenn Farm Subdivision
Listing and Financial Details
- Home warranty included in the sale of the property
- Assessor Parcel Number 38-669-0045
Map
Create a Home Valuation Report for This Property
The Home Valuation Report is an in-depth analysis detailing your home's value as well as a comparison with similar homes in the area
Home Values in the Area
Average Home Value in this Area
Tax History
| Year | Tax Paid | Tax Assessment Tax Assessment Total Assessment is a certain percentage of the fair market value that is determined by local assessors to be the total taxable value of land and additions on the property. | Land | Improvement |
|---|---|---|---|---|
| 2025 | $2,174 | $321,915 | $253,700 | $331,600 |
| 2024 | $2,174 | $241,600 | $0 | $0 |
| 2023 | $2,051 | $241,600 | $0 | $0 |
| 2022 | $2,193 | $254,900 | $254,900 | $0 |
| 2021 | $0 | $159,300 | $159,300 | $0 |
Source: Public Records
Property History
| Date | Event | Price | List to Sale | Price per Sq Ft |
|---|---|---|---|---|
| 05/15/2024 05/15/24 | Pending | -- | -- | -- |
| 05/09/2024 05/09/24 | Price Changed | $544,990 | -0.9% | $238 / Sq Ft |
| 04/23/2024 04/23/24 | For Sale | $549,990 | -- | $240 / Sq Ft |
Source: UtahRealEstate.com
Purchase History
| Date | Type | Sale Price | Title Company |
|---|---|---|---|
| Warranty Deed | -- | Prospect Title | |
| Warranty Deed | -- | Prospect Title | |
| Warranty Deed | -- | Prospect Title |
Source: Public Records
Mortgage History
| Date | Status | Loan Amount | Loan Type |
|---|---|---|---|
| Previous Owner | $535,118 | FHA |
Source: Public Records
Source: UtahRealEstate.com
MLS Number: 1994061
APN: 38-669-0045
Nearby Homes
- 455 S 680 W
- 334 S 680 W
- 763 W Bronze Leaf Rd
- 304 S 680 W
- 468 S 740 W
- 418 S Wood Stream Rd
- 491 S 800 W Unit 402
- 493 S 800 W Unit 403
- 505 S 800 W Unit 409
- 733 W 540 S Unit 356
- 757 W 540 S
- 757 W 540 S Unit 348
- 728 W 560 S Unit 366
- 507 S 800 W Unit 410
- 769 W 540 S Unit 346
- 775 W 540 S Unit 343
- 777 W 540 S Unit 342
- 798 W 520 S Unit 417
- 424 S 900 W
- 795 W 540 S
