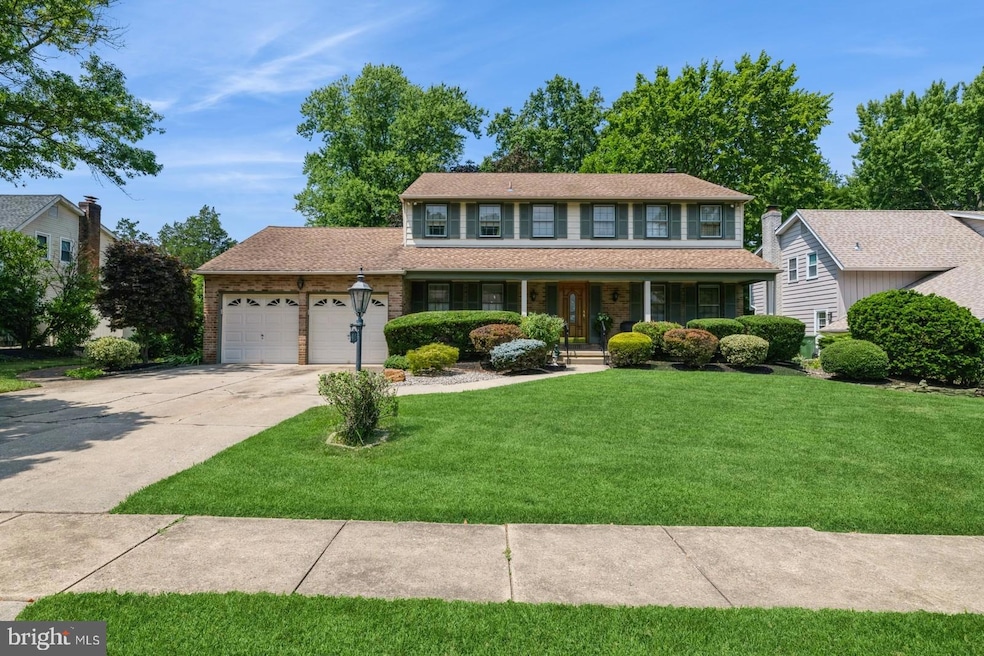
415 S Cranford Rd Cherry Hill, NJ 08003
Highlights
- Curved or Spiral Staircase
- Colonial Architecture
- Wood Flooring
- Woodcrest Elementary School Rated A-
- Traditional Floor Plan
- No HOA
About This Home
As of November 2024Total charmer! Great location, immaculately maintained with fantastic bones! This 2,600+ sq ft 4-bedroom 2.5-bath 2-car garage has lovely curb appeal complete with porch and patio on .26 acres. This center-front colonial starts at ample Foyer with two coat closets and a wonderful curving staircase to the second floor! Formal Living Rm to the right and Formal Dining Rm to the left that leads to bright Kitchen and window-lined Breakfast Area. Mudroom has Laundry, Powder Room, garage entry and exterior back door. Large comfy Family Room anchored by brick wood-burning fireplace with gas starter also with backyard access. Up the very cool staircase sits 3 Bedrooms, linen closet and Hall Bath as well as a roomy Primary Bedroom Suite also complete with lots of windows! Shower, sauna and storage are highlights in the Primary Bathroom. Unfinished Basement ready for whatever the heart desires. Wood floors under carpet so envision your own decor and plan your viewing sooner than later!
Last Agent to Sell the Property
BHHS Fox & Roach - Princeton License #1007284 Listed on: 09/06/2024

Home Details
Home Type
- Single Family
Est. Annual Taxes
- $11,336
Year Built
- Built in 1970
Lot Details
- 0.27 Acre Lot
- Lot Dimensions are 90.00 x 130.00
- East Facing Home
- Back, Front, and Side Yard
- Property is in good condition
Parking
- 2 Car Direct Access Garage
Home Design
- Colonial Architecture
- Block Foundation
- Frame Construction
- Shingle Roof
Interior Spaces
- 2,674 Sq Ft Home
- Property has 2 Levels
- Traditional Floor Plan
- Curved or Spiral Staircase
- Wood Burning Fireplace
- Brick Fireplace
- Window Treatments
- Entrance Foyer
- Family Room Off Kitchen
- Living Room
- Formal Dining Room
- Unfinished Basement
Kitchen
- Breakfast Room
- Eat-In Kitchen
- Built-In Double Oven
- Cooktop
- Dishwasher
Flooring
- Wood
- Carpet
- Tile or Brick
- Vinyl
Bedrooms and Bathrooms
- 4 Bedrooms
- En-Suite Primary Bedroom
- Walk-In Closet
Laundry
- Laundry on main level
- Dryer
- Washer
Location
- Suburban Location
Schools
- Woodcrest Elementary School
- Rosa International Middle School
- Cherry Hill High - East
Utilities
- Forced Air Heating and Cooling System
- Natural Gas Water Heater
- Municipal Trash
- Phone Available
- Cable TV Available
Community Details
- No Home Owners Association
- Woodcrest Subdivision
Listing and Financial Details
- Tax Lot 00019
- Assessor Parcel Number 09-00528 63-00019
Ownership History
Purchase Details
Home Financials for this Owner
Home Financials are based on the most recent Mortgage that was taken out on this home.Similar Homes in the area
Home Values in the Area
Average Home Value in this Area
Purchase History
| Date | Type | Sale Price | Title Company |
|---|---|---|---|
| Deed | $550,000 | Fidelity National Title |
Mortgage History
| Date | Status | Loan Amount | Loan Type |
|---|---|---|---|
| Open | $550,000 | New Conventional | |
| Closed | $550,000 | New Conventional |
Property History
| Date | Event | Price | Change | Sq Ft Price |
|---|---|---|---|---|
| 11/15/2024 11/15/24 | Sold | $550,000 | -4.3% | $206 / Sq Ft |
| 09/13/2024 09/13/24 | Pending | -- | -- | -- |
| 09/06/2024 09/06/24 | For Sale | $575,000 | -- | $215 / Sq Ft |
Tax History Compared to Growth
Tax History
| Year | Tax Paid | Tax Assessment Tax Assessment Total Assessment is a certain percentage of the fair market value that is determined by local assessors to be the total taxable value of land and additions on the property. | Land | Improvement |
|---|---|---|---|---|
| 2025 | $12,030 | $269,800 | $78,000 | $191,800 |
| 2024 | $11,337 | $269,800 | $78,000 | $191,800 |
| 2023 | $11,337 | $269,800 | $78,000 | $191,800 |
| 2022 | $11,024 | $269,800 | $78,000 | $191,800 |
| 2021 | $11,059 | $269,800 | $78,000 | $191,800 |
| 2020 | $10,924 | $269,800 | $78,000 | $191,800 |
| 2019 | $10,919 | $269,800 | $78,000 | $191,800 |
| 2018 | $10,889 | $269,800 | $78,000 | $191,800 |
| 2017 | $10,741 | $269,800 | $78,000 | $191,800 |
| 2016 | $10,598 | $269,800 | $78,000 | $191,800 |
| 2015 | $10,180 | $269,800 | $78,000 | $191,800 |
| 2014 | $10,064 | $269,800 | $78,000 | $191,800 |
Agents Affiliated with this Home
-
Teresa Cunningham

Seller's Agent in 2024
Teresa Cunningham
BHHS Fox & Roach
(609) 802-3564
118 Total Sales
-
Carol Strasfeld

Buyer's Agent in 2024
Carol Strasfeld
Unrepresented Buyer Office
(301) 806-8871
6,560 Total Sales
Map
Source: Bright MLS
MLS Number: NJCD2074688
APN: 09-00528-63-00019
- 414 Lavender Hill Dr
- 508 Tearose Ln
- 505 Tearose Ln
- 1753 Larkspur Rd
- 1766 Hillside Dr
- 313 Tearose Ln
- 103 Rue du Boise
- 110 Rue du Boise
- 1903 Berlin Rd
- 1032 Bobwhite Dr
- 1608 Berlin Rd
- 1684 Blue Jay Ln
- 1509 Hillside Dr
- 117 Keats Place
- 324 Juniper Dr
- 1809 E Fireside Ct
- 1535 Pleasant Dr
- 128 Dumas Rd
- 1752 Lark Ln
- 209 Mcintosh Rd






