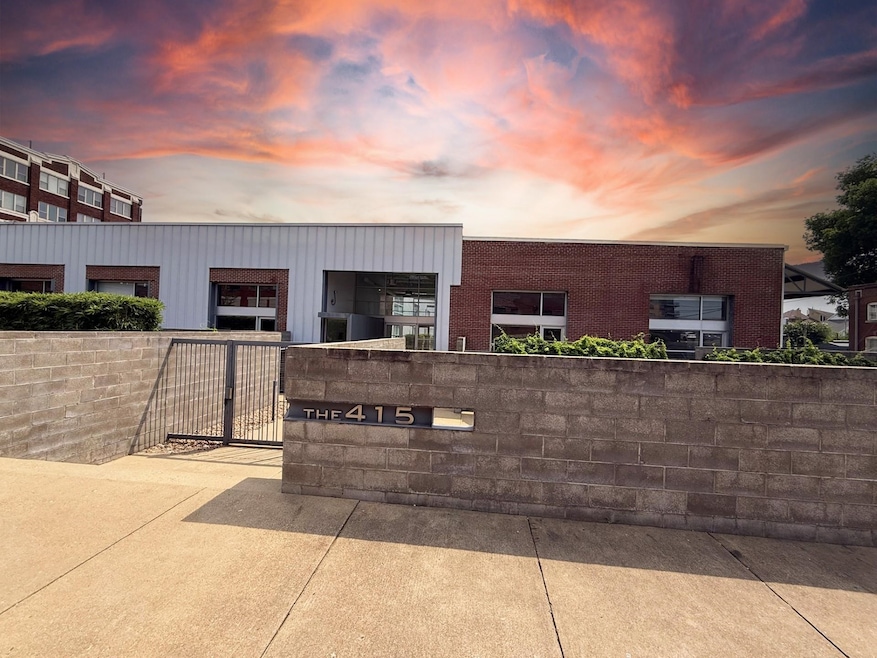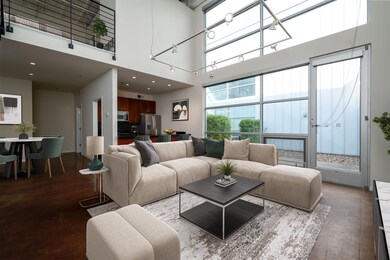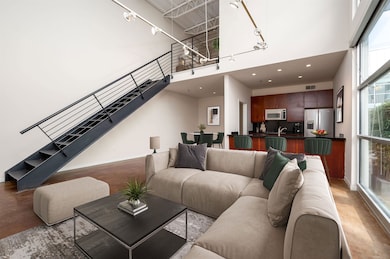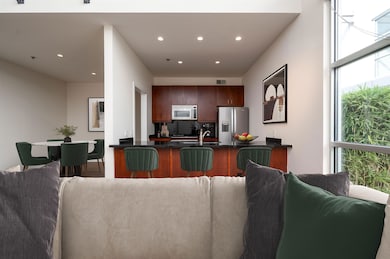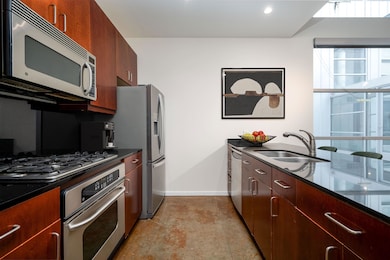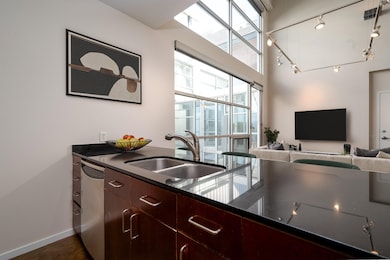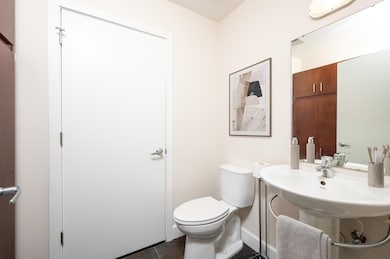415 S Front St Unit 114 Memphis, TN 38103
South Main NeighborhoodEstimated payment $1,450/month
Highlights
- The property is located in a historic district
- Updated Kitchen
- Loft
- Gated Parking
- Contemporary Architecture
- 4-minute walk to Butler Park
About This Home
Come see this amazing 1BR/1.5BA condo in The 415! Massive picture windows overlook the patio, where you will entertain and enjoy the bamboo garden. Privacy screen included as well. Open living and dining areas are spacious with concrete floors and 15-foot ceilings with exposed trusses. The kitchen has gas cooking, granite countertops and stainless appliances. The large, loft bedroom has a huge walk-in closet, and bathroom ensuite. This condo has one assigned parking space in the gated lot just outside the building. New AC, new tile, new toilets, and several new windows replaced to ready the home for its next owner. All of this is just steps away from the Riverbluff Walk, Tom Lee Park, and all your favorite restaurants and nightlife downtown has to offer. FREE GOLF CART Included with condo purchase, plus 1st year of gated, assigned golf cart parking space rental and electricity. Free bike as well. Great ways to experience Downtown Memphis! Photos are virtually staged.
Property Details
Home Type
- Condominium
Est. Annual Taxes
- $1,653
Year Built
- Built in 2005
Lot Details
- Wrought Iron Fence
- Chain Link Fence
Home Design
- Contemporary Architecture
- Slab Foundation
- Built-Up Roof
Interior Spaces
- 1,000-1,199 Sq Ft Home
- 1,051 Sq Ft Home
- 2-Story Property
- Smooth Ceilings
- Ceiling height of 9 feet or more
- Ceiling Fan
- Double Pane Windows
- Aluminum Window Frames
- Combination Dining and Living Room
- Loft
Kitchen
- Updated Kitchen
- Breakfast Bar
- Oven or Range
- Gas Cooktop
- Microwave
Flooring
- Partially Carpeted
- Concrete
- Tile
Bedrooms and Bathrooms
- 1 Bedroom
- Primary Bedroom Upstairs
- Walk-In Closet
- Primary Bathroom is a Full Bathroom
Laundry
- Laundry Room
- Dryer
- Washer
Home Security
Parking
- 1 Car Garage
- Side Facing Garage
- Gated Parking
- Parking Lot
- Assigned Parking
Utilities
- Central Air
- Vented Exhaust Fan
- Heating System Uses Gas
- Gas Water Heater
Additional Features
- Patio
- The property is located in a historic district
Listing and Financial Details
- Assessor Parcel Number 002094 A00014
Community Details
Overview
- Property has a Home Owners Association
- $372 Maintenance Fee
- Association fees include some utilities, water/sewer, trash collection, exterior maintenance, grounds maintenance, management fees, exterior insurance, reserve fund, parking
- 20 Units
- The 415 Community
- 1St Amend To Master Deed For 415 Condos Subdivision
- Property managed by Wright Property Mgmt
Security
- Fire and Smoke Detector
- Fire Sprinkler System
Map
Home Values in the Area
Average Home Value in this Area
Tax History
| Year | Tax Paid | Tax Assessment Tax Assessment Total Assessment is a certain percentage of the fair market value that is determined by local assessors to be the total taxable value of land and additions on the property. | Land | Improvement |
|---|---|---|---|---|
| 2025 | $1,653 | $58,550 | $8,600 | $49,950 |
| 2024 | $1,653 | $48,750 | $8,600 | $40,150 |
| 2023 | $2,970 | $48,750 | $8,600 | $40,150 |
| 2022 | $2,970 | $48,750 | $8,600 | $40,150 |
| 2021 | $3,005 | $48,750 | $8,600 | $40,150 |
| 2020 | $2,717 | $37,500 | $8,600 | $28,900 |
| 2019 | $2,717 | $37,500 | $8,600 | $28,900 |
| 2018 | $2,717 | $37,500 | $8,600 | $28,900 |
| 2017 | $1,541 | $37,500 | $8,600 | $28,900 |
| 2016 | $1,561 | $35,725 | $0 | $0 |
| 2014 | $1,561 | $35,725 | $0 | $0 |
Property History
| Date | Event | Price | List to Sale | Price per Sq Ft |
|---|---|---|---|---|
| 10/28/2025 10/28/25 | Price Changed | $249,000 | -2.4% | $249 / Sq Ft |
| 09/11/2025 09/11/25 | Price Changed | $255,000 | -1.9% | $255 / Sq Ft |
| 07/11/2025 07/11/25 | For Sale | $260,000 | -- | $260 / Sq Ft |
Purchase History
| Date | Type | Sale Price | Title Company |
|---|---|---|---|
| Warranty Deed | $179,000 | -- |
Mortgage History
| Date | Status | Loan Amount | Loan Type |
|---|---|---|---|
| Open | $143,200 | Fannie Mae Freddie Mac |
Source: Memphis Area Association of REALTORS®
MLS Number: 10201015
APN: 00-2094-A0-0014
- 420 S Front St Unit 306
- 408 S Front St Unit 301
- 415 S Front St Unit 110
- 415 S Front St Unit 112
- 435 S Front St Unit 105
- 435 S Front St Unit 303
- 465 S Main St Unit 303
- 467 Frontline Cove
- 485 S Front St Unit 201
- 104 Vance Ave
- 510 City House Ct Unit 205
- 510 City House Ct Unit 306
- 510 City House Ct Unit 406
- 335 Riverbluff Place Unit 3
- 335 Riverbluff Place Unit 2
- 110 Vance Ave
- 2 W G E Patterson Ave Unit 101
- 65 W Pontotoc Ave Unit 102
- 65 E Pontotoc Ave Unit 303
- 137 E G E Patterson Ave Unit 204
- 460 Tennessee St
- 7 Vance Ave
- 495 S Front St Unit 304
- 138 Huling Ave
- 495 Tennessee St
- 65 E Pontotoc Ave Unit 304
- 505 Tennessee St Unit 311
- 310 S Main St Unit 101
- 271 S Front St Unit 201
- 266 S Front St
- 1 Dr Ml King Jr Ave
- 272 S Main St
- 9 E Carolina Ave
- 291 E Pontotoc Ave
- 615 Denmark Dr Unit 102
- 280 Vance Ave
- 4 Riverview Dr W
- 50 Peabody Place
- 130 S Front St
- 50 Gayoso Ave Unit 306
