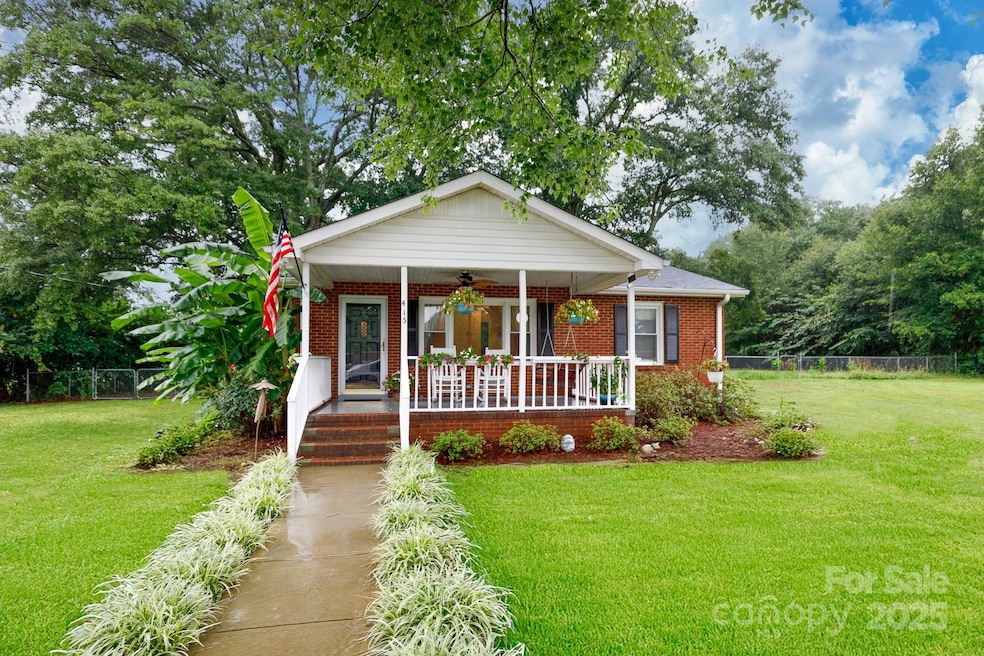
Estimated payment $1,846/month
Highlights
- RV Access or Parking
- Private Lot
- Traditional Architecture
- Deck
- Wooded Lot
- Wood Flooring
About This Home
Are you looking for a Brick Ranch in the County, move in ready? Here's the one! This well maintained home offers 3 bedrooms and 2 full bathrooms on almost 1 acre of land! This home offers an open floorplan with hardwood floors in the main living areas. Kitchen with all appliances to remain, dining area and walk in pantry. Laundry room (washer and dryer included) with room for storage right off the back porch! The home has a peaceful setting with mature trees, circular driveway, rocking chair front porch, fenced backyard with a wired building and shed attached for small equipment! Convenient location and NO CITY TAXES!
Listing Agent
EXP Realty LLC Rock Hill Brokerage Email: shannon@shannonlawrenceteam.com License #248285 Listed on: 08/05/2025

Co-Listing Agent
EXP Realty LLC Rock Hill Brokerage Email: shannon@shannonlawrenceteam.com License #67903
Home Details
Home Type
- Single Family
Est. Annual Taxes
- $792
Year Built
- Built in 1968
Lot Details
- Front Green Space
- Back Yard Fenced
- Private Lot
- Level Lot
- Open Lot
- Cleared Lot
- Wooded Lot
- Property is zoned RUD
Home Design
- Traditional Architecture
- Four Sided Brick Exterior Elevation
Interior Spaces
- 1,300 Sq Ft Home
- 1-Story Property
- Window Screens
- Crawl Space
Kitchen
- Electric Oven
- Electric Range
- Microwave
- Dishwasher
Flooring
- Wood
- Tile
Bedrooms and Bathrooms
- 3 Main Level Bedrooms
- 2 Full Bathrooms
Laundry
- Laundry Room
- Dryer
- Washer
Parking
- Circular Driveway
- RV Access or Parking
Outdoor Features
- Deck
- Covered patio or porch
- Fire Pit
- Shed
- Outbuilding
Schools
- Hunter Street Elementary School
- York Intermediate
- York Comprehensive High School
Utilities
- Central Heating and Cooling System
- Septic Tank
Listing and Financial Details
- Assessor Parcel Number 447-00-00-043
Map
Home Values in the Area
Average Home Value in this Area
Tax History
| Year | Tax Paid | Tax Assessment Tax Assessment Total Assessment is a certain percentage of the fair market value that is determined by local assessors to be the total taxable value of land and additions on the property. | Land | Improvement |
|---|---|---|---|---|
| 2024 | $792 | $6,669 | $1,120 | $5,549 |
| 2023 | $809 | $6,669 | $1,120 | $5,549 |
| 2022 | $809 | $6,669 | $1,120 | $5,549 |
| 2021 | -- | $6,669 | $1,120 | $5,549 |
| 2020 | $806 | $6,669 | $0 | $0 |
| 2019 | $819 | $6,560 | $0 | $0 |
| 2018 | $871 | $7,560 | $0 | $0 |
| 2017 | $2,902 | $7,560 | $0 | $0 |
| 2016 | $2,847 | $7,560 | $0 | $0 |
| 2014 | $2,720 | $7,560 | $1,800 | $5,760 |
| 2013 | $2,720 | $7,860 | $1,800 | $6,060 |
Property History
| Date | Event | Price | Change | Sq Ft Price |
|---|---|---|---|---|
| 08/05/2025 08/05/25 | For Sale | $325,000 | -- | $243 / Sq Ft |
Purchase History
| Date | Type | Sale Price | Title Company |
|---|---|---|---|
| Quit Claim Deed | -- | None Listed On Document | |
| Warranty Deed | $172,500 | None Available | |
| Deed | $170,000 | None Available | |
| Foreclosure Deed | $111,000 | None Available | |
| Deed | $139,900 | -- | |
| Deed | $86,000 | -- |
Mortgage History
| Date | Status | Loan Amount | Loan Type |
|---|---|---|---|
| Previous Owner | $95,000 | New Conventional | |
| Previous Owner | $92,500 | New Conventional | |
| Previous Owner | $155,000 | New Conventional | |
| Previous Owner | $142,907 | VA |
Similar Homes in York, SC
Source: Canopy MLS (Canopy Realtor® Association)
MLS Number: 4288535
APN: 4470000043
- 332 Shiloh Rd S
- 668 Osteen Rd
- 441 Vermilion Dr
- 1040 Meadowbend Dr
- 551 Sand Trap Dr
- 933 Osteen Rd
- 567 Willie Ln
- 210 Fancy Lady Ct
- 201 Fancy Lady Ct
- 208 Beths Ct Unit 35
- 226 Beths Ct
- 3617 Venetian Way
- 4002 Stillwater Ct
- 4004 Stillwater Ct
- 635 Acre Ct
- 425 Bent Burr Creek
- 431 Bent Burr Creek
- 4960 York Hwy
- 417 Bent Burr Creek
- 438 Bent Burr Creek
- 165 Canoga Ave
- 8 Kimberly Dr
- 26 N Congress St
- 2133 Lincoln Rd
- 1878 Gingercake Cir
- 1890 Cathedral Mills Ln
- 303 Walkers Mill Cir
- 1004 Kensington Square
- 121 Pine Eagle Dr
- 222 S Herlong Ave
- 143 Pine Eagle Dr
- 1216 Camellia Ct
- 667 Chelsea Ct
- 534 Smoke House Ln
- 211 Garden Way
- 532 Knighton Hill Rd
- 1130 Streamside Ln
- 1948 Plath Top Rd
- 2172 Ebinport Rd
- 2067 McGee Rd






