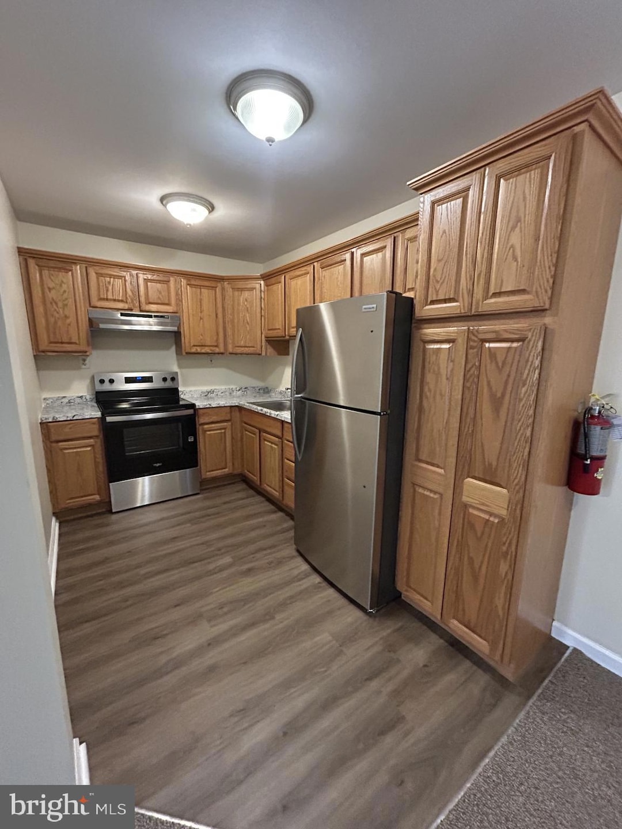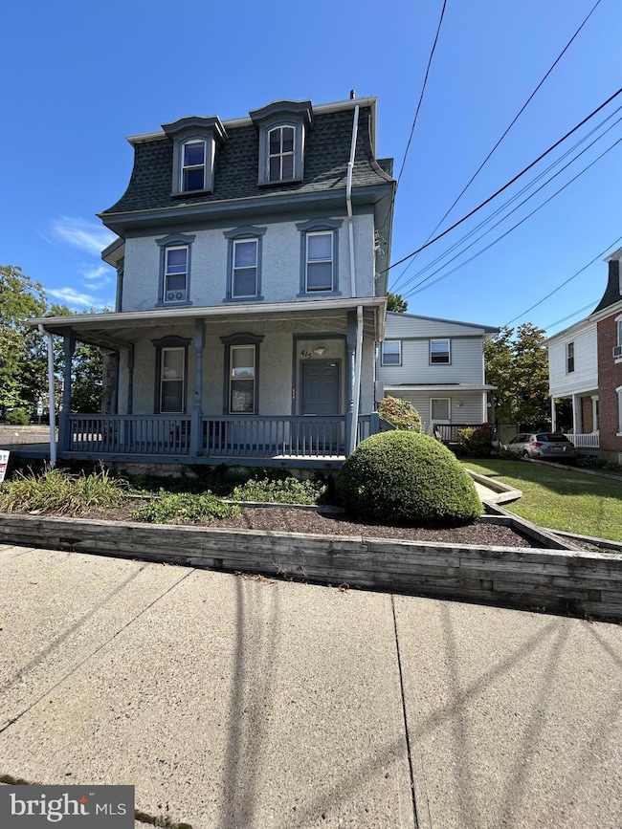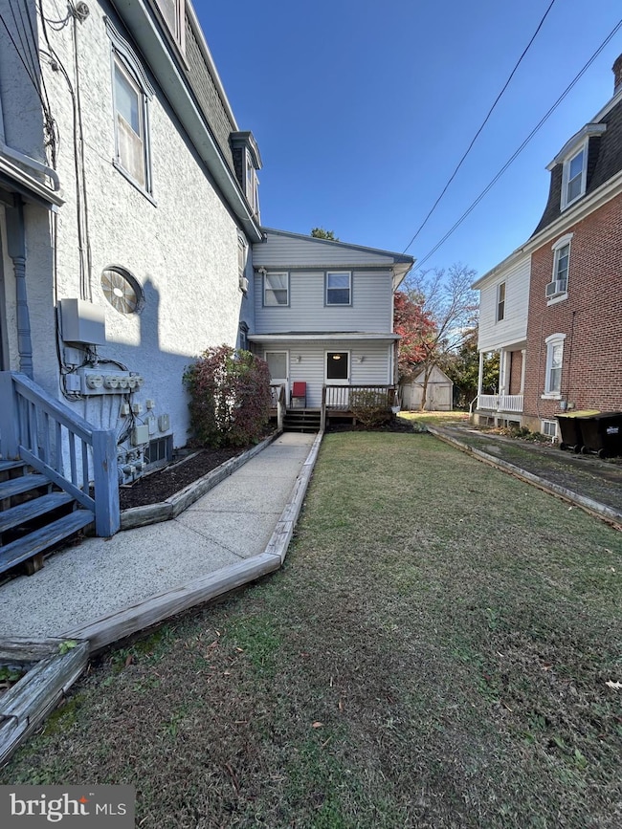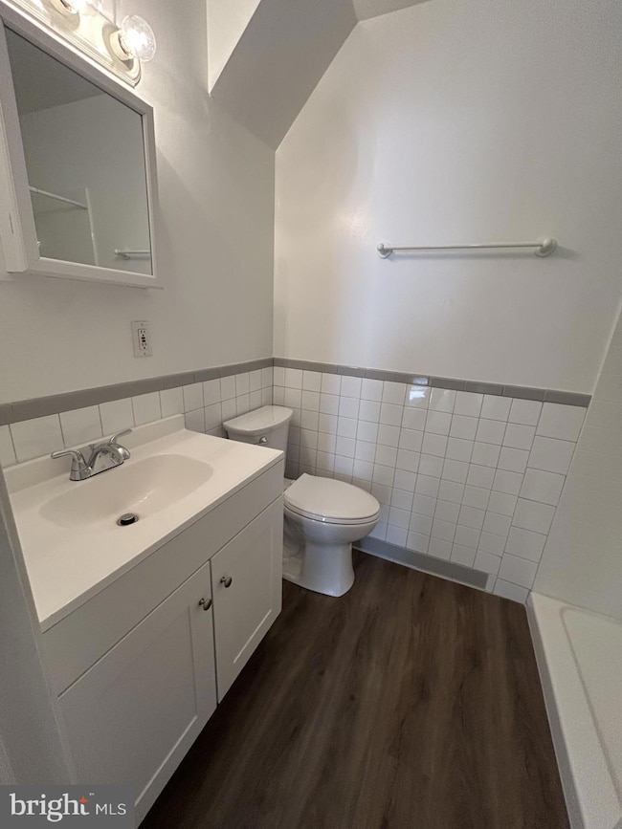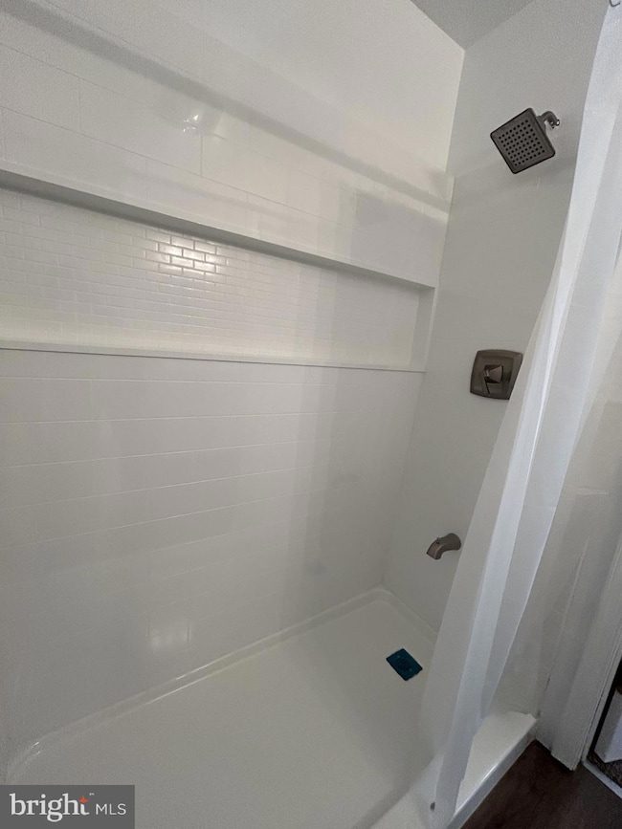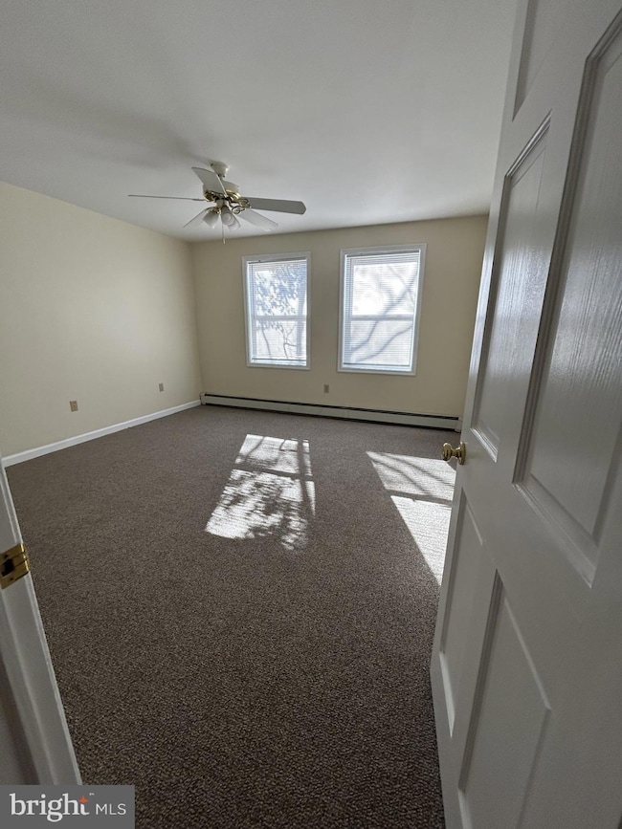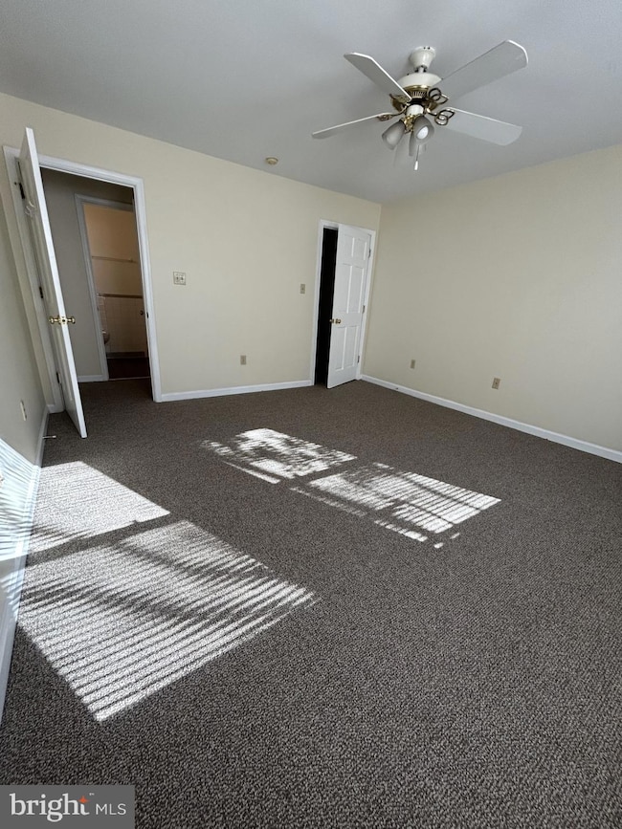415 School St Unit 7 North Wales, PA 19454
Highlights
- Stainless Steel Appliances
- 4-minute walk to North Wales
- Laundry Facilities
- North Wales Elementary School Rated A-
- More Than Two Accessible Exits
- Cats Allowed
About This Home
Perfectly updated 1 bedroom apartment located in a nice, quiet neighborhood. Enter this great space through your own private entrance! The living room, kitchen, and dining room are an open floor plan. The bedroom is spacious and bright and there is a newly remodeled bathroom with walk-in shower. All flooring and carpet has just been replaced. Water, sewer, heat, gas, snow removal & garbage are ALL INCLUDED IN RENT! Shared washers and dryers are on site and FREE to use! In close proximity to North Wales Train Station for easy commuting. Requirements: Must have good/great credit and clean background. Income to be 3x the rent. First and last month's rent plus one month security required for move-in. $60 application fee.
Listing Agent
(215) 459-8346 patty@salomonrealty.com Salomon Realty LLC License #RS344205 Listed on: 11/08/2025
Condo Details
Home Type
- Condominium
Year Built
- Built in 1890
Parking
- Parking Lot
Home Design
- Entry on the 1st floor
Interior Spaces
- Property has 3 Levels
- Laundry in Basement
Kitchen
- Electric Oven or Range
- Stainless Steel Appliances
Bedrooms and Bathrooms
- 1 Main Level Bedroom
- 1 Full Bathroom
Utilities
- Heating System Uses Oil
- Hot Water Baseboard Heater
- Oil Water Heater
Additional Features
- More Than Two Accessible Exits
- Property is in excellent condition
Listing and Financial Details
- Residential Lease
- Security Deposit $1,550
- Tenant pays for cable TV, electricity
- Rent includes heat, sewer, snow removal, trash removal, water
- No Smoking Allowed
- 12-Month Lease Term
- Available 11/8/25
- Assessor Parcel Number 14-00-02728-003
Community Details
Pet Policy
- Limit on the number of pets
- Cats Allowed
Additional Features
- Low-Rise Condominium
- Laundry Facilities
Map
Source: Bright MLS
MLS Number: PAMC2161208
- The Norwich Plan at Gwynedd's Preserve at Prospect
- The Prospect Plan at Gwynedd's Preserve at Prospect
- The New Haven Plan at Gwynedd's Preserve at Prospect
- The Bedford II Country Farmhouse Plan at Gwynedd's Preserve at Prospect
- The Manor Plan at Gwynedd's Preserve at Prospect
- Modern Farmhouse Plan at Gwynedd's Preserve at Prospect
- The Bedford Country Farmhouse Plan at Gwynedd's Preserve at Prospect
- 138 W Walnut St
- 139 W Walnut St Unit 64
- 435 Church St
- 110 Washington Ave
- 309 S Pennsylvania Ave
- 408 Fairview Ave
- 420 Fairview Ave
- 30 Kearney Dr
- 331 Farm Ln
- 1099 Jfk Dr Unit 9
- 1105 Jfk Dr
- 415 W Prospect Ave
- 720 Willow St Unit B
- 403 School St Unit Ground Floor
- 216 S 6th St
- 214 S 4th St
- 103 Shannon Dr
- 131 Church Rd
- 14 Wexford Dr
- 720 Willow St Unit B
- 7 Wexford Dr
- 100 Reading Cir
- 407 Sadie Ave
- 405 Sadie Ave
- 444 Church Rd Unit A1
- 743 Jackson St
- 150 Oakland Ave
- 757 E Main St
- 102 Foxtail Way
- 639 S Broad St
- 218 Bamboo Dr
- 111 Almond Dr
- 200 S Line St
