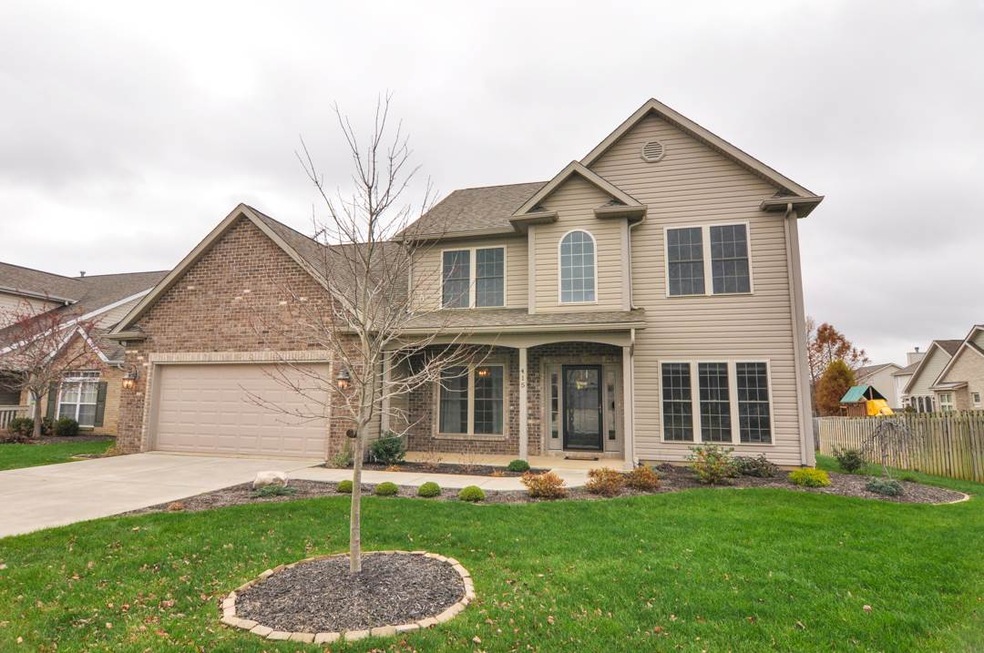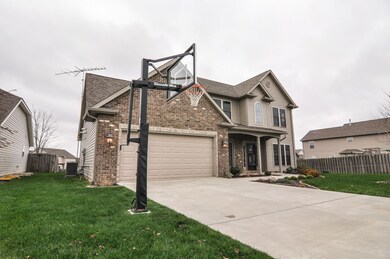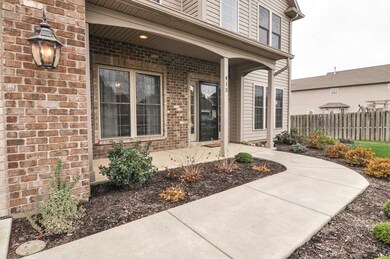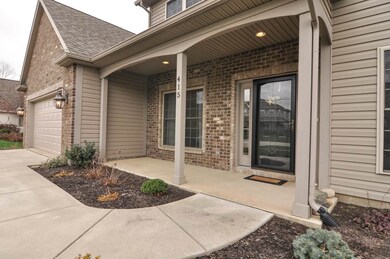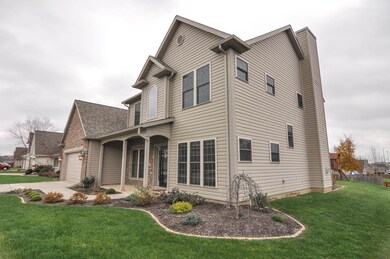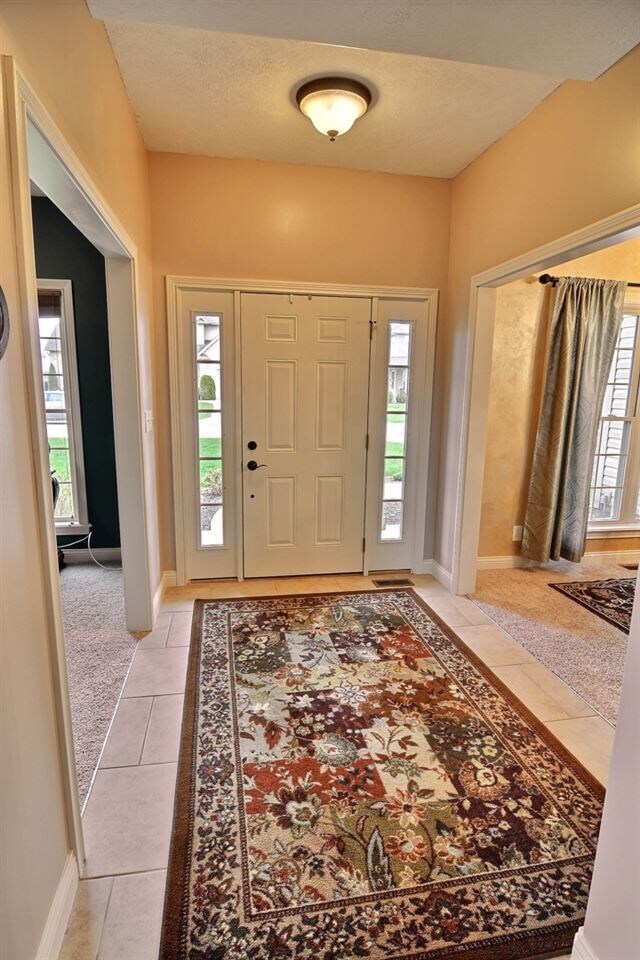
415 Sinclair Dr West Lafayette, IN 47906
Highlights
- Primary Bedroom Suite
- Traditional Architecture
- Covered Patio or Porch
- Burnett Creek Elementary School Rated A-
- Wood Flooring
- Formal Dining Room
About This Home
As of January 2017This 5 bedroom, 3 full bath home is available for a quick close. The brick face, vinyl clad windows, and the well-manicured lawn give this house fabulous curb appeal. Inside, the foyer has a ceramic tile floor and room to greet guests. The main level office has tons of windows and natural light. The generously sized formal dining area features a beautiful updated chandelier. The floor to ceiling tile, gas log, raised fireplace in the family room is sure to please. This room also has natural light from the many windows. The modern kitchen includes a breakfast bar, crown molding, stainless appliances, tile backsplash, and a tile floor. There's also a nice sized breakfast nook and pantry. This home has a bedroom and full bath on the main level that could be an in-law suite. The master bedroom includes a vaulted ceiling and a lovely plant shelf with crown molding. The master bath includes a jetted tub, separate shower, and twin sinks. Homeowner is a licensed real estate agent.
Last Agent to Sell the Property
Ken Cary
Keller Williams Lafayette Listed on: 11/28/2016

Home Details
Home Type
- Single Family
Est. Annual Taxes
- $1,499
Year Built
- Built in 2010
Lot Details
- 8,712 Sq Ft Lot
- Lot Dimensions are 75x135
- Landscaped
HOA Fees
- $15 Monthly HOA Fees
Parking
- 2 Car Attached Garage
- Garage Door Opener
- Driveway
Home Design
- Traditional Architecture
- Planned Development
- Brick Exterior Construction
- Slab Foundation
- Shingle Roof
- Vinyl Construction Material
Interior Spaces
- 2-Story Property
- Ceiling height of 9 feet or more
- Gas Log Fireplace
- Double Pane Windows
- Entrance Foyer
- Formal Dining Room
Kitchen
- Eat-In Kitchen
- Breakfast Bar
- Electric Oven or Range
- Laminate Countertops
- Disposal
Flooring
- Wood
- Carpet
- Tile
Bedrooms and Bathrooms
- 5 Bedrooms
- Primary Bedroom Suite
- Walk-In Closet
- In-Law or Guest Suite
- Double Vanity
- Garden Bath
Laundry
- Laundry on main level
- Electric Dryer Hookup
Home Security
- Storm Doors
- Fire and Smoke Detector
Eco-Friendly Details
- Energy-Efficient Windows
- Energy-Efficient HVAC
- Energy-Efficient Doors
Utilities
- Forced Air Heating and Cooling System
- Heating System Uses Gas
- Cable TV Available
Additional Features
- Covered Patio or Porch
- Suburban Location
Listing and Financial Details
- Assessor Parcel Number 79-03-19-452-045.000-017
Ownership History
Purchase Details
Home Financials for this Owner
Home Financials are based on the most recent Mortgage that was taken out on this home.Purchase Details
Home Financials for this Owner
Home Financials are based on the most recent Mortgage that was taken out on this home.Purchase Details
Home Financials for this Owner
Home Financials are based on the most recent Mortgage that was taken out on this home.Similar Homes in West Lafayette, IN
Home Values in the Area
Average Home Value in this Area
Purchase History
| Date | Type | Sale Price | Title Company |
|---|---|---|---|
| Warranty Deed | -- | -- | |
| Warranty Deed | -- | None Available | |
| Warranty Deed | -- | None Available |
Mortgage History
| Date | Status | Loan Amount | Loan Type |
|---|---|---|---|
| Open | $178,100 | New Conventional | |
| Closed | $188,000 | New Conventional | |
| Previous Owner | $150,650 | New Conventional | |
| Previous Owner | $196,650 | New Conventional | |
| Previous Owner | $220,000 | Future Advance Clause Open End Mortgage |
Property History
| Date | Event | Price | Change | Sq Ft Price |
|---|---|---|---|---|
| 08/25/2025 08/25/25 | Pending | -- | -- | -- |
| 07/29/2025 07/29/25 | For Sale | $435,000 | +85.1% | $158 / Sq Ft |
| 01/06/2017 01/06/17 | Sold | $235,000 | -2.0% | $93 / Sq Ft |
| 12/06/2016 12/06/16 | Pending | -- | -- | -- |
| 11/28/2016 11/28/16 | For Sale | $239,900 | -- | $95 / Sq Ft |
Tax History Compared to Growth
Tax History
| Year | Tax Paid | Tax Assessment Tax Assessment Total Assessment is a certain percentage of the fair market value that is determined by local assessors to be the total taxable value of land and additions on the property. | Land | Improvement |
|---|---|---|---|---|
| 2024 | $2,702 | $390,100 | $72,500 | $317,600 |
| 2023 | $2,211 | $331,800 | $31,400 | $300,400 |
| 2022 | $2,070 | $287,800 | $31,400 | $256,400 |
| 2021 | $1,862 | $262,500 | $31,400 | $231,100 |
| 2020 | $1,679 | $251,400 | $31,400 | $220,000 |
| 2019 | $1,594 | $242,700 | $31,400 | $211,300 |
| 2018 | $1,501 | $235,300 | $31,400 | $203,900 |
| 2017 | $1,497 | $232,400 | $31,400 | $201,000 |
| 2016 | $1,445 | $228,000 | $31,400 | $196,600 |
| 2014 | $1,388 | $221,700 | $31,400 | $190,300 |
| 2013 | $1,441 | $219,600 | $31,400 | $188,200 |
Agents Affiliated with this Home
-
Kimberly Beazer

Seller's Agent in 2025
Kimberly Beazer
F.C. Tucker/Shook
(765) 491-8531
185 Total Sales
-
K
Seller's Agent in 2017
Ken Cary
Keller Williams Lafayette
Map
Source: Indiana Regional MLS
MLS Number: 201653179
APN: 79-03-19-452-045.000-017
- 275 Sinclair Dr
- 950 Kingrail Dr
- 158 Colonial Ct
- 6519 Ironclad Way
- 5762 Augusta Blvd
- 1189 Groom Ln
- 200 Colonial Ct
- 629 Perry Ln
- 6124 Shale Crescent Dr
- 5905 Rapallo (Lot 275) Dr
- 5195 Flowermound Dr
- 5847 Augusta Blvd
- 397 Augusta Ln
- 551 Tamarind Dr
- 591 Tamarind Dr
- The Harrison Plan at The Preserve
- The Reagan Plan at The Preserve
- The Monroe Plan at The Preserve
- The Eisenhower Plan at The Preserve
- The Arthur Plan at The Preserve
