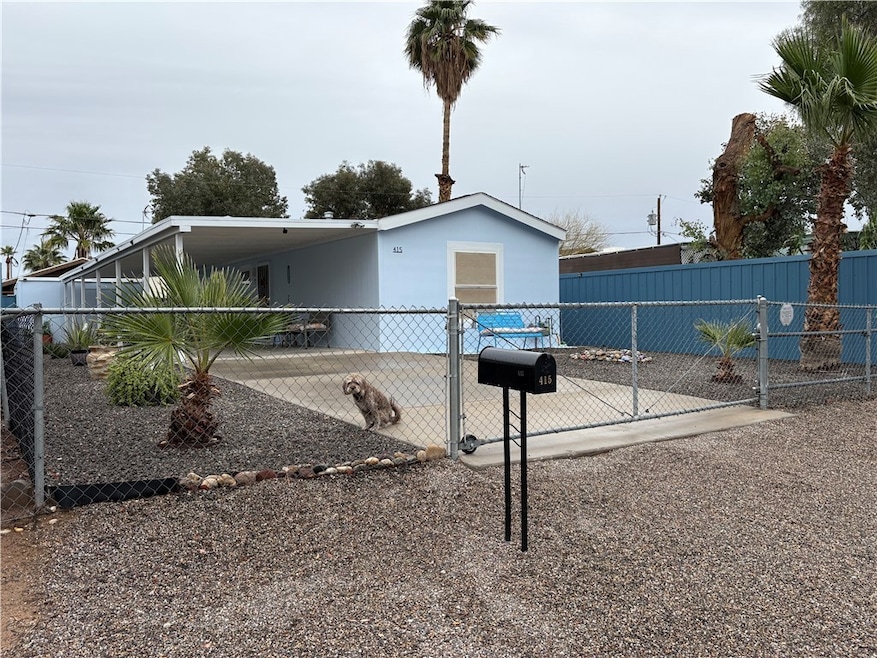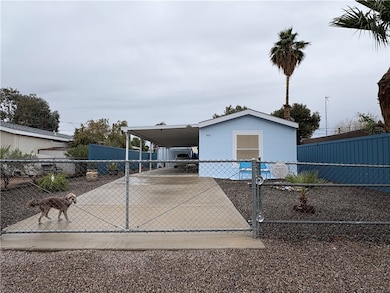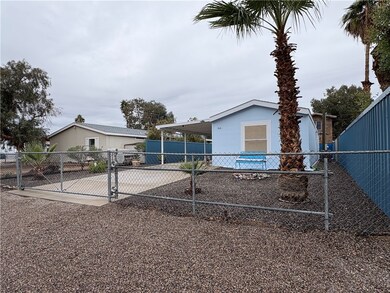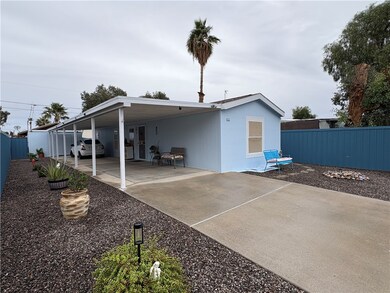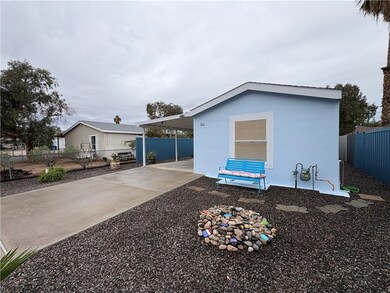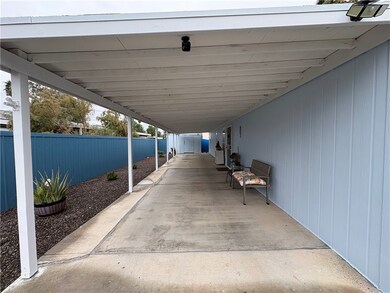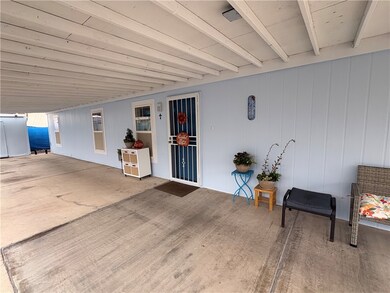415 Steiger Dr Bullhead City, AZ 86442
Riviera NeighborhoodEstimated payment $691/month
Highlights
- Open Floorplan
- No HOA
- Shed
- Vaulted Ceiling
- Breakfast Bar
- 1-minute walk to Arizona Veterans Memorial Park
About This Home
Looking for that FRESHLY UPDATED home that is located minutes to the cool water of the Colorado River? Come check out this 847 sf 2 bed 2 bath home that is ready for immediate occupancy. This home offers exceptional curb appeal with its pristine landscape throughout, while the yard is totally private from your neighbors. A new roof was recently installed, as well as this home already has foundation tie down straps so it's ready for any type of financing, & it also has a newer York a/c unit. The lengthy covered carport has you covered for all of your parking needs, while the detached shed provides you more storage room for your things. Step through the front door & be greeted by the home's open style concept living room/kitchen area. The living room features laminate flooring & a ceiling fan, while the kitchen features breakfast bar seating, stainless appliances, gas range, & farm style sink. Both bedrooms are carpeted for added comfort, while both bathrooms offer updated vanity's & tub/shower combos. An in-house laundry room round out the exceptional interior features of this home. Located in the heart of Bullhead City, AZ this home is minutes to the boat launch ramp at Rotary Park & the Colorado River, restaurants, shopping, & fun. The perfect full-time residence, part time vacation home, or cash flowing investment property.
Listing Agent
Black Mountain Valley Realty Brokerage Phone: 209-471-0510 License #SA679191000 Listed on: 11/24/2025
Property Details
Home Type
- Manufactured Home
Est. Annual Taxes
- $366
Year Built
- Built in 2005
Lot Details
- 3,920 Sq Ft Lot
- Lot Dimensions are 45x90x45x91
- Back and Front Yard Fenced
- Privacy Fence
- Wood Fence
- Chain Link Fence
- Water-Smart Landscaping
Parking
- 1 Carport Space
Home Design
- Shingle Roof
Interior Spaces
- 847 Sq Ft Home
- Open Floorplan
- Vaulted Ceiling
- Ceiling Fan
- Window Treatments
- Dining Area
Kitchen
- Breakfast Bar
- Gas Oven
- Gas Range
- Microwave
- Dishwasher
- Laminate Countertops
Flooring
- Carpet
- Laminate
- Vinyl
Bedrooms and Bathrooms
- 2 Bedrooms
- 2 Full Bathrooms
Laundry
- Laundry in unit
- Gas Dryer
- Washer
Utilities
- Central Heating and Cooling System
- Heating System Uses Gas
- Water Heater
Additional Features
- Shed
- Manufactured Home
Listing and Financial Details
- Tax Lot 105
Community Details
Overview
- No Home Owners Association
- Harbor View Subdivision
Pet Policy
- Pets Allowed
Map
Home Values in the Area
Average Home Value in this Area
Property History
| Date | Event | Price | List to Sale | Price per Sq Ft | Prior Sale |
|---|---|---|---|---|---|
| 11/24/2025 11/24/25 | For Sale | $124,900 | +11.5% | $147 / Sq Ft | |
| 02/28/2025 02/28/25 | Sold | $112,000 | -10.4% | $132 / Sq Ft | View Prior Sale |
| 01/15/2025 01/15/25 | Pending | -- | -- | -- | |
| 12/20/2024 12/20/24 | For Sale | $125,000 | 0.0% | $148 / Sq Ft | |
| 12/14/2024 12/14/24 | Pending | -- | -- | -- | |
| 11/12/2024 11/12/24 | For Sale | $125,000 | 0.0% | $148 / Sq Ft | |
| 11/05/2024 11/05/24 | Pending | -- | -- | -- | |
| 11/01/2024 11/01/24 | For Sale | $125,000 | -- | $148 / Sq Ft |
Source: Western Arizona REALTOR® Data Exchange (WARDEX)
MLS Number: 034357
- 374 Whitewater Dr
- 463 Santa Maria Rd
- 415 Patillo Dr
- 462 Patillo Dr
- 2167 Oswood Ln
- 2149 Whitewater Dr
- 2145 Whitewater Dr
- 2112 Clearwater Dr
- 2108 Clearwater Dr
- 490 Riverview Dr
- 2125 Whitewater Dr
- 327 Santa Cruz Ave
- 378 Emery Dr
- 2053 Sweetwater Dr
- 464 Emery Dr
- 2031 Rio Grande Rd
- 2022 Rio Grande Rd
- 310 Santa Cruz Ave
- 580 Malibu Cir N
- 590 Silver Ln
- 2092 Clearwater Dr
- 2077 Whitewater Dr
- 1967 Del Norte Dr
- 2175 Riviera Blvd Unit 3
- 2175 Riviera Blvd Unit 2
- 314 Riverwood Ln
- 365 Meander Dr
- 2105 Hermosa Dr
- 2030 Coronado Dr Unit 2
- 2030 Coronado Dr Unit 3
- 1772 Rio Grande Rd Unit G
- 1772 Rio Grande Rd Unit E
- 1772 Rio Grande Rd Unit H
- 1740 Greenfield Dr
- 1624 Paige Dr
- 590 Holly St
- 791 Baseline Rd Unit 4
- 813 Gemstone Ave
- 1845 Riviera Blvd
- 1054 Riverview Dr
