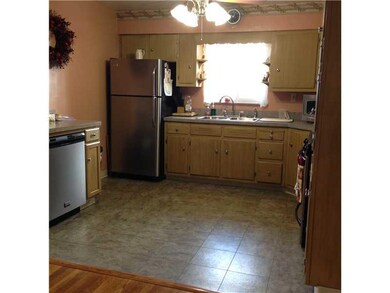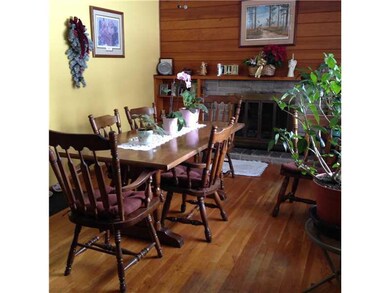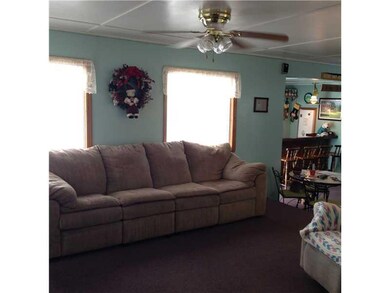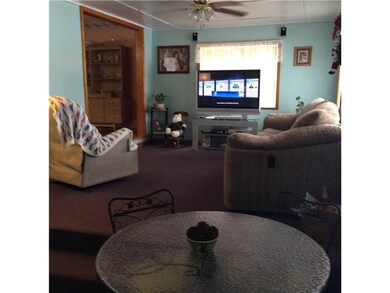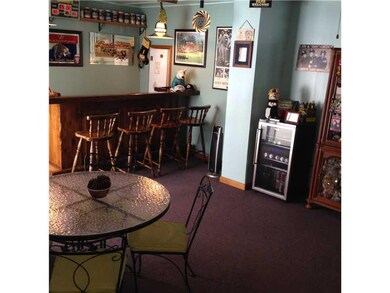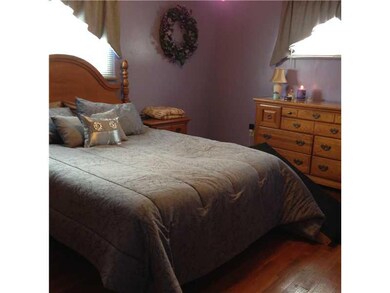
415 Summit View Dr New Castle, PA 16105
Highlights
- Ranch Style House
- Hydromassage or Jetted Bathtub
- Attached Garage
- Wood Flooring
- 1 Fireplace
- Forced Air Heating and Cooling System
About This Home
As of March 2025Fresh and modern 3 bed one floor living home. Modern kitchen complete with new countertops, built in dishwasher, stainless steel appliances and new vinyl flooring opens to spacious dining area. Most living area underscored in original hardwood. New bath with enjoyable whirlpool tub. Bright and Cozy Family Room allows for entertaining family and friends with the additional bar/eating area. Family room also opens to newer deck and nice size back yard.
Last Agent to Sell the Property
HOWARD HANNA REAL ESTATE SERVICES Listed on: 02/12/2014

Home Details
Home Type
- Single Family
Est. Annual Taxes
- $1,890
Parking
- Attached Garage
Home Design
- Ranch Style House
- Asphalt Roof
- Vinyl Construction Material
Interior Spaces
- 1 Fireplace
- Washer and Dryer
Kitchen
- Stove
- Dishwasher
Flooring
- Wood
- Vinyl
Bedrooms and Bathrooms
- 3 Bedrooms
- 1 Full Bathroom
- Hydromassage or Jetted Bathtub
Utilities
- Forced Air Heating and Cooling System
- Heating System Uses Gas
Listing and Financial Details
- Assessor Parcel Number PID#25-062200
Ownership History
Purchase Details
Home Financials for this Owner
Home Financials are based on the most recent Mortgage that was taken out on this home.Purchase Details
Purchase Details
Purchase Details
Home Financials for this Owner
Home Financials are based on the most recent Mortgage that was taken out on this home.Similar Homes in New Castle, PA
Home Values in the Area
Average Home Value in this Area
Purchase History
| Date | Type | Sale Price | Title Company |
|---|---|---|---|
| Special Warranty Deed | $170,000 | Barristers Land Abstract | |
| Interfamily Deed Transfer | -- | None Available | |
| Deed | $113,000 | None Available | |
| Deed | $120,000 | None Available |
Mortgage History
| Date | Status | Loan Amount | Loan Type |
|---|---|---|---|
| Open | $161,500 | New Conventional | |
| Previous Owner | $30,000 | Unknown |
Property History
| Date | Event | Price | Change | Sq Ft Price |
|---|---|---|---|---|
| 03/03/2025 03/03/25 | Sold | $170,000 | -5.5% | $107 / Sq Ft |
| 12/13/2024 12/13/24 | For Sale | $179,900 | +49.9% | $113 / Sq Ft |
| 05/08/2014 05/08/14 | Sold | $120,000 | -14.2% | $114 / Sq Ft |
| 04/15/2014 04/15/14 | Pending | -- | -- | -- |
| 02/12/2014 02/12/14 | For Sale | $139,900 | -- | $132 / Sq Ft |
Tax History Compared to Growth
Tax History
| Year | Tax Paid | Tax Assessment Tax Assessment Total Assessment is a certain percentage of the fair market value that is determined by local assessors to be the total taxable value of land and additions on the property. | Land | Improvement |
|---|---|---|---|---|
| 2025 | $2,942 | $97,600 | $13,800 | $83,800 |
| 2024 | $2,942 | $97,600 | $13,800 | $83,800 |
| 2023 | $2,836 | $97,600 | $13,800 | $83,800 |
| 2022 | $2,748 | $97,600 | $13,800 | $83,800 |
| 2021 | $2,714 | $96,400 | $13,800 | $82,600 |
| 2020 | $2,664 | $96,400 | $13,800 | $82,600 |
| 2019 | $2,197 | $83,900 | $13,800 | $70,100 |
| 2018 | $2,146 | $83,900 | $13,800 | $70,100 |
| 2017 | $2,053 | $83,900 | $13,800 | $70,100 |
| 2016 | $710 | $83,900 | $13,800 | $70,100 |
| 2015 | $710 | $83,900 | $13,800 | $70,100 |
| 2014 | $710 | $83,900 | $13,800 | $70,100 |
Agents Affiliated with this Home
-

Seller's Agent in 2025
Jodi Peluso
HOWARD HANNA REAL ESTATE SERVICES
(724) 333-2377
244 Total Sales
-

Buyer's Agent in 2025
Raelyn Marburger
HOWARD HANNA REAL ESTATE SERVICES
(724) 730-3400
195 Total Sales
-

Seller's Agent in 2014
Diane Flamino
HOWARD HANNA REAL ESTATE SERVICES
(724) 971-4941
118 Total Sales
Map
Source: West Penn Multi-List
MLS Number: 995317
APN: 25-062200
- 332 E Maitland Ln
- 408 Fairgreen Ave
- 467 Blews Way
- 453 Falls Ave
- 315 Lake Dr
- Lot 23 Haven Point Dr
- 82 Blews Way
- 2971 Melvin Dr
- 0 E Maitland Ln Unit 1680590
- 2584 Blossom Ln
- 2612 Graceland Rd
- 407 E Fairfield Ave
- 2828 Graceland Rd
- 514 E Hazelcroft Ave
- 207 E Fairfield Ave
- 5 Lilac Rd
- 235 E Hazelcroft Ave
- 2310 Delaware Ave
- 2306 Audley Ave
- 414 E Edgewood Ave

