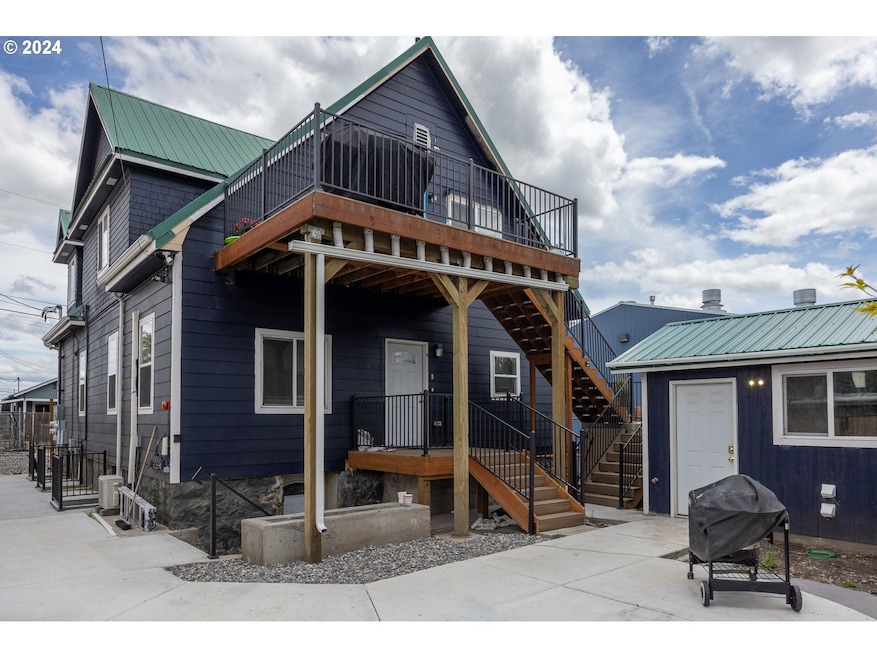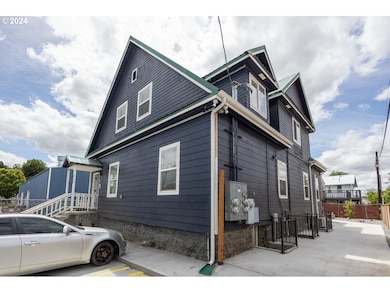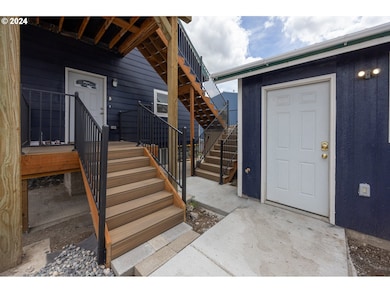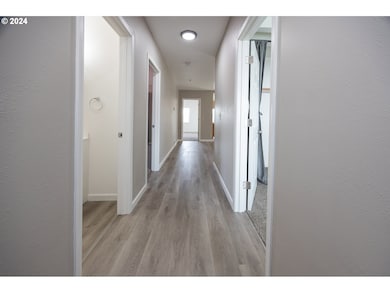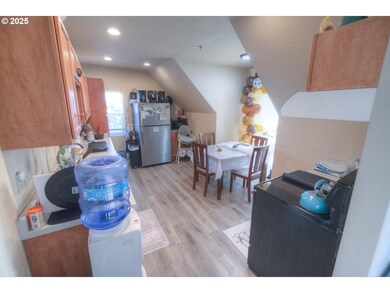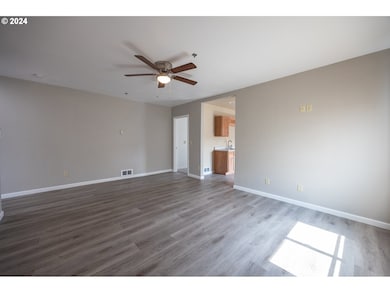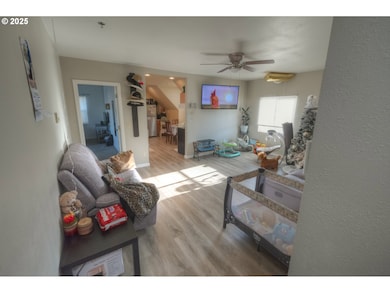415 SW 7th St Pendleton, OR 97801
Estimated payment $3,748/month
Highlights
- Mini Split Air Conditioners
- Laundry Facilities
- Heating System Mounted To A Wall or Window
- Landscaped
- Level Lot
About This Home
Investors delight! Fully rented, 4 plex in a prime downtown Pendleton location walkable to the Roundup! Fully renovated and remodeled with completed permits in hand. All four units outfitted with new minisplit HVAC units.Top unit offers 3 sizeable bedrooms with a large living space and an eat-in kitchen. The outside deck offers space to enjoy those cool summer days. Mainfloor is split into two units. The front unit offers two similarly sized bedrooms, separated by a large kitchen. The back unit enters into a comfortable living room with an efficient kitchen with two doors, one leading to the bath and one to the bedroom. Lower floor unit lives large with a welcoming living room space and a big kitchen. The three bedrooms sit quietly down the hall with the bathroom conveniently located between them. Coin-op laundry on site, 2 washers and 2 dryers.
Property Details
Home Type
- Multi-Family
Est. Annual Taxes
- $2,669
Year Built
- Built in 1910 | Remodeled
Lot Details
- 4,791 Sq Ft Lot
- Landscaped
- Level Lot
Home Design
- Metal Roof
- Shingle Siding
- Concrete Perimeter Foundation
- Cedar
Interior Spaces
- 3,649 Sq Ft Home
- 3-Story Property
- Apartment Living Space in Basement
Bedrooms and Bathrooms
- 9 Bedrooms
- 4 Bathrooms
Home Security
- Security System Leased
- Security Lights
Parking
- 4 Parking Spaces
- On-Street Parking
- Assigned Parking
Schools
- Sherwood Hts Elementary School
- Sunridge Middle School
- Pendleton High School
Utilities
- Mini Split Air Conditioners
- Heating System Mounted To A Wall or Window
- Electric Water Heater
Listing and Financial Details
- Assessor Parcel Number 109034
Community Details
Building Details
- Operating Expense $15,144
- Gross Income $60,600
- Net Operating Income $45,456
Additional Features
- 4 Units
- Laundry Facilities
Map
Home Values in the Area
Average Home Value in this Area
Tax History
| Year | Tax Paid | Tax Assessment Tax Assessment Total Assessment is a certain percentage of the fair market value that is determined by local assessors to be the total taxable value of land and additions on the property. | Land | Improvement |
|---|---|---|---|---|
| 2024 | $2,735 | $147,660 | $36,000 | $111,660 |
| 2023 | $2,669 | $143,360 | $34,950 | $108,410 |
| 2022 | $2,280 | $126,040 | $0 | $0 |
| 2021 | $2,177 | $116,200 | $32,940 | $83,260 |
| 2020 | $2,103 | $112,820 | $31,980 | $80,840 |
| 2018 | $2,043 | $106,350 | $30,140 | $76,210 |
| 2017 | $1,995 | $103,260 | $29,260 | $74,000 |
| 2016 | $1,764 | $100,260 | $28,410 | $71,850 |
| 2015 | $1,655 | $91,760 | $26,000 | $65,760 |
| 2014 | $1,550 | $91,760 | $26,000 | $65,760 |
Property History
| Date | Event | Price | List to Sale | Price per Sq Ft |
|---|---|---|---|---|
| 09/24/2025 09/24/25 | For Sale | $679,000 | 0.0% | $186 / Sq Ft |
| 04/24/2025 04/24/25 | Off Market | $679,000 | -- | -- |
| 09/06/2024 09/06/24 | For Sale | $679,000 | -- | $186 / Sq Ft |
Purchase History
| Date | Type | Sale Price | Title Company |
|---|---|---|---|
| Warranty Deed | -- | -- | |
| Warranty Deed | $285,130 | None Listed On Document |
Source: Regional Multiple Listing Service (RMLS)
MLS Number: 24677804
APN: 109034
