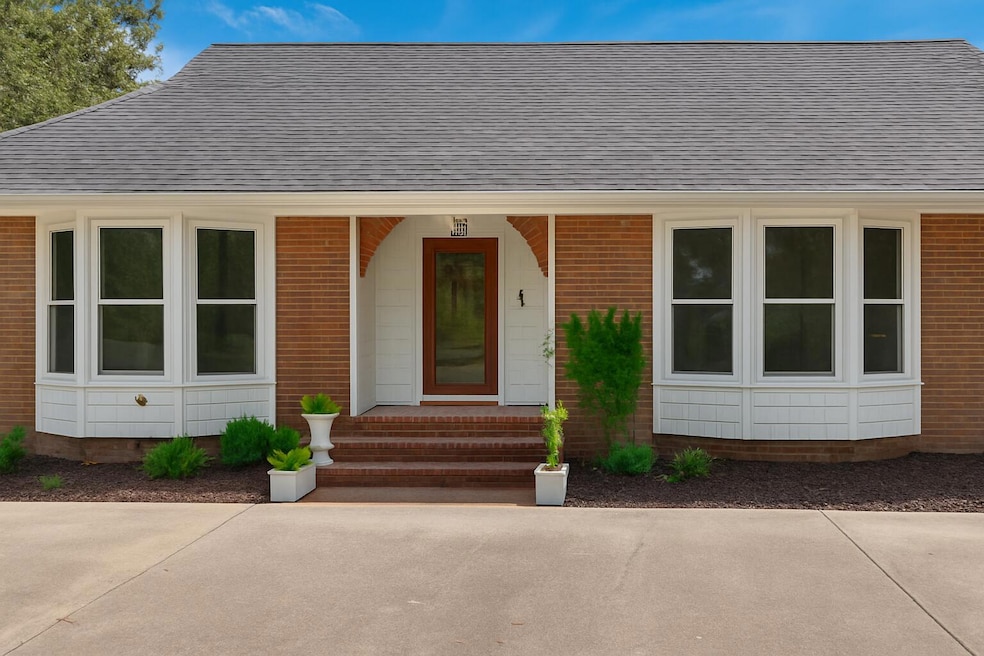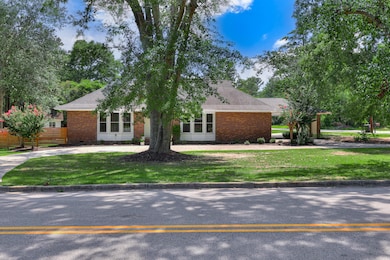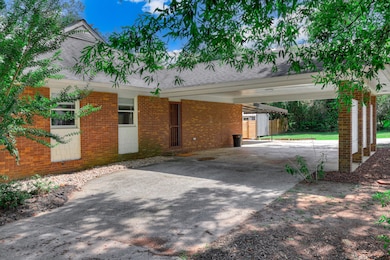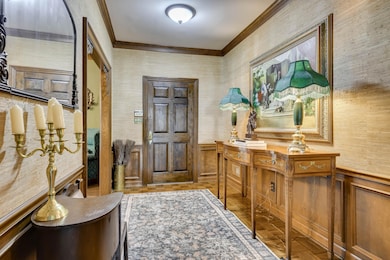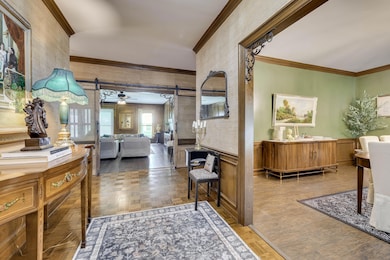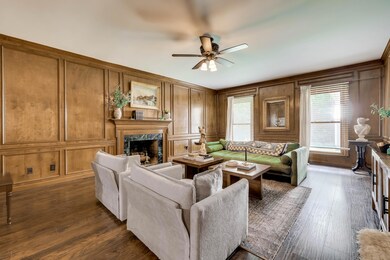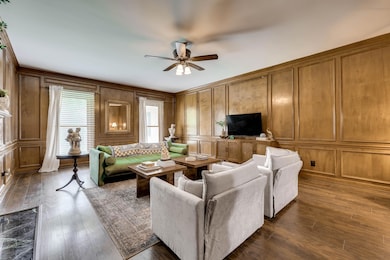
415 Victory Dr Waynesboro, GA 30830
Estimated payment $2,008/month
Highlights
- Fireplace in Primary Bedroom
- Ranch Style House
- No HOA
- Newly Painted Property
- Wood Flooring
- Separate Outdoor Workshop
About This Home
A true standout in the heart of Waynesboro, this custom-built brick ranch blends timeless architecture with thoughtful updates and unforgettable charm. Spanning nearly 3,000 square feet on a mature, oak-shaded corner lot, this home offers space, style, and soul,something rarely found in today's market.Originally constructed in 1978 with lasting quality and detail, the home has been meticulously cared for and thoughtfully enhanced. All-new appliances, a brand-new HVAC system, upgraded flooring in key areas, and fully furnished interiors ensure move-in comfort, while original character details including judges paneling, substantial trim, and multiple fireplaces speak to its rich craftsmanship.Enter through a wide foyer that opens to a formal dining room perfect for gatherings, and continue into a spacious living room anchored by a statement fireplace and rich woodwork. The eat-in kitchen features ample cabinetry, a large breakfast nook, and nearby wet bar or coffee station. The oversized primary suite is a private retreat, complete with three walk-in closets, a full en suite bath, and a sunlit sitting room wrapped in windows and warmed by a second fireplace.Outside, enjoy a thoughtfully designed yard with privacy in the rear, circular driveways front and side, a pull-through carport, and two versatile outbuildings. This property combines the best of vintage charm and modern ease in one of Waynesboro's most walkable, convenient locations just minutes to Burke Health, downtown, and the city park.
Home Details
Home Type
- Single Family
Est. Annual Taxes
- $1,907
Year Built
- Built in 1978 | Remodeled
Lot Details
- 0.59 Acre Lot
- Lot Dimensions are 130x198
- Fenced
Parking
- Attached Carport
Home Design
- Ranch Style House
- Newly Painted Property
- Brick Exterior Construction
- Composition Roof
Interior Spaces
- 2,946 Sq Ft Home
- Wet Bar
- Built-In Features
- Paneling
- Ceiling Fan
- Gas Log Fireplace
- Blinds
- Entrance Foyer
- Family Room with Fireplace
- 2 Fireplaces
- Living Room
- Dining Room
- Crawl Space
- Pull Down Stairs to Attic
- Fire and Smoke Detector
- Washer and Electric Dryer Hookup
Kitchen
- Eat-In Kitchen
- Electric Range
- Built-In Microwave
- Dishwasher
Flooring
- Wood
- Ceramic Tile
Bedrooms and Bathrooms
- 3 Bedrooms
- Fireplace in Primary Bedroom
- Walk-In Closet
- 2 Full Bathrooms
Outdoor Features
- Separate Outdoor Workshop
- Outbuilding
- Porch
Schools
- Waynesboro Elementary School
- Burke County Middle School
- Burke County High School
Utilities
- Central Air
- Heating System Uses Natural Gas
Community Details
- No Home Owners Association
- Burke Haven Subdivision
Listing and Financial Details
- Assessor Parcel Number W08017
Map
Home Values in the Area
Average Home Value in this Area
Tax History
| Year | Tax Paid | Tax Assessment Tax Assessment Total Assessment is a certain percentage of the fair market value that is determined by local assessors to be the total taxable value of land and additions on the property. | Land | Improvement |
|---|---|---|---|---|
| 2024 | $1,907 | $119,797 | $4,360 | $115,437 |
| 2023 | $1,650 | $117,319 | $6,172 | $111,147 |
| 2022 | $553 | $100,575 | $6,172 | $94,403 |
| 2021 | $496 | $83,214 | $6,172 | $77,042 |
| 2020 | $500 | $83,214 | $6,172 | $77,042 |
| 2019 | $455 | $71,258 | $6,172 | $65,086 |
| 2018 | $456 | $71,258 | $6,172 | $65,086 |
| 2017 | $344 | $73,589 | $6,172 | $67,417 |
| 2016 | $461 | $73,589 | $6,172 | $67,417 |
| 2015 | $488 | $76,232 | $6,172 | $70,060 |
| 2014 | $1,476 | $74,302 | $6,172 | $68,130 |
| 2013 | -- | $74,302 | $6,172 | $68,130 |
Property History
| Date | Event | Price | Change | Sq Ft Price |
|---|---|---|---|---|
| 07/13/2025 07/13/25 | For Sale | $340,000 | +11.5% | $115 / Sq Ft |
| 07/25/2024 07/25/24 | Sold | $305,000 | 0.0% | $104 / Sq Ft |
| 05/30/2024 05/30/24 | For Sale | $305,000 | -- | $104 / Sq Ft |
Purchase History
| Date | Type | Sale Price | Title Company |
|---|---|---|---|
| Warranty Deed | $305,000 | -- | |
| Warranty Deed | $250,000 | -- | |
| Deed | $142,000 | -- |
Mortgage History
| Date | Status | Loan Amount | Loan Type |
|---|---|---|---|
| Open | $315,065 | VA | |
| Previous Owner | $893,000 | Commercial | |
| Previous Owner | $172,500 | New Conventional | |
| Previous Owner | $70,000 | New Conventional | |
| Previous Owner | $40,000 | New Conventional |
Similar Homes in Waynesboro, GA
Source: REALTORS® of Greater Augusta
MLS Number: 544407
APN: W08-017
- 503 Victory Dr
- 413 Jones Ave
- 511 Woodbine Rd
- 403 Shadrack St
- 413 S Liberty St
- 413 Mcintosh Dr
- 506 Holly Dr
- 136 Lake Bluff Dr
- 118 Lake Bluff Dr
- 342 Spring Valley Rd
- 818 Academy Ave
- 0000 Georgia 56
- 134 Brinson Rd
- 412 W 9th St
- 855 Academy Ave
- 875 Waters St
- 869 Waters St
- 0 Shady Oak Ln Unit 446794
- 0 Shady Oak Ln Unit 446777
- 117 E 13th St
- 201 Ward St
- 100 Pecan Grove Dr
- 171 Briar Creek Estates Rd
- 1410 Rd
- 1410 Hephzibah McBean Road Apt 6 Rd
- 4474 Fulcher Rd
- 1192 Bennock Mill Rd
- 1012 Cedarview Cir
- 1702 Harrogate Dr
- 1671 Goshen Rd
- 4312 Wild Rose Dr
- 4281 Valencia Ln
- 4710 Laural Oak Dr
- 3731 Peach Orchard Rd
- 1414 Kingsman Dr
- 534 Harvey St
- 3002 Jessie Way
- 320 Daniel St
- 3103 Easton Dr
- 1850 Phinizy Rd
