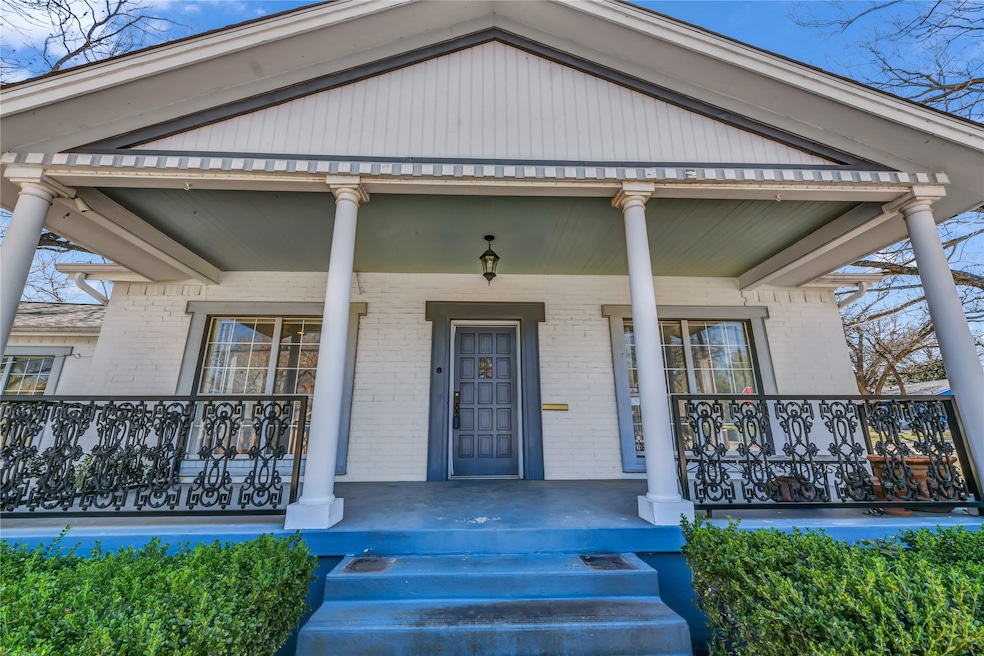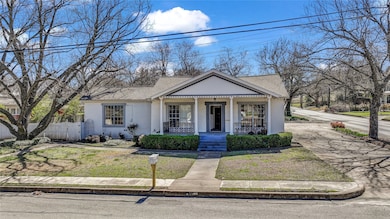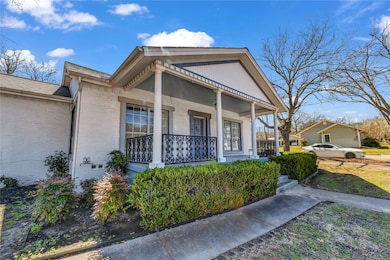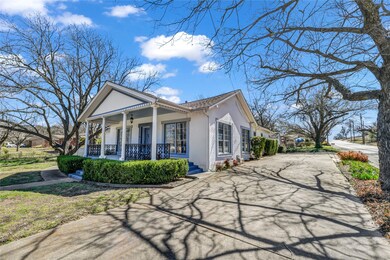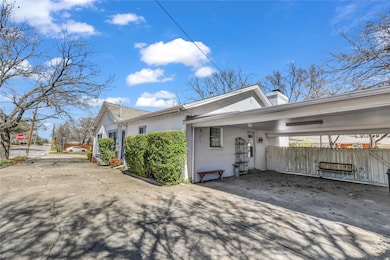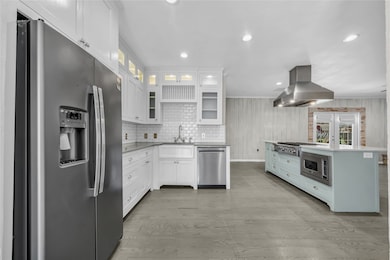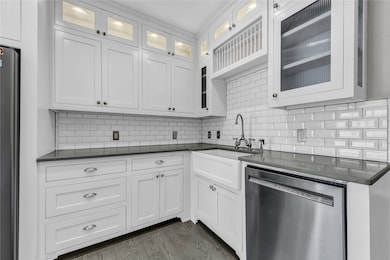415 W Couts St Weatherford, TX 76086
Highlights
- Open Floorplan
- Early American Architecture
- Paneling
- Viking Appliances
- Wood Flooring
- Walk-In Closet
About This Home
A Rare Opportunity to Lease a Stunning Historic Gem in Weatherford's Coveted Historic District!
Step into timeless charm with this beautifully preserved historic home, once a proud feature on the Historic Tour of Homes. Located in the heart of Weatherford, this property seamlessly blends vintage elegance with modern comfort. This thoughtfully designed split-bedroom floor plan boasts three generously sized bedrooms, each with its own luxurious ensuite bath—perfect for ultimate privacy and convenience. The heart of the home is the open-concept kitchen and living area, featuring a chef’s dream kitchen equipped with premium Viking appliances and an expansive quartz island, ideal for hosting unforgettable gatherings. Relax in the cozy living room by the warm gas fireplace, perfect for chilly evenings. Home includes a nice refrigerator and a washer and dryer!
Experience the charm of a spacious covered front porch, where you can unwind and savor tranquil evenings. As you step through the front door, you'll be greeted by a gracious formal living and dining area, bathed in natural light—a space that exudes sophistication and warmth.
Outside, the large fenced backyard is a haven for entertaining, complete with multiple patio spaces, a firepit for memorable nights, and plenty of room for outdoor enjoyment. A convenient carport at the rear of the property provides easy access, while an additional space adjacent to the carport offers versatile potential—use it as extra storage or transform it into a private office. This home is a true treasure, combining historic charm, modern amenities, and an unbeatable location. Don’t miss your chance to lease this one-of-a-kind property!
Listing Agent
eXp Realty, LLC Brokerage Phone: 888-519-7431 License #0633946 Listed on: 11/11/2025

Home Details
Home Type
- Single Family
Est. Annual Taxes
- $6,943
Year Built
- Built in 1900
Lot Details
- 0.26 Acre Lot
- Back Yard
Home Design
- Early American Architecture
- Pillar, Post or Pier Foundation
- Composition Roof
- Wood Siding
Interior Spaces
- 2,010 Sq Ft Home
- 1-Story Property
- Open Floorplan
- Paneling
- Chandelier
- Decorative Lighting
- Stone Fireplace
- Gas Fireplace
- Den with Fireplace
Kitchen
- Gas Oven
- Gas Cooktop
- Viking Appliances
- Kitchen Island
Flooring
- Wood
- Tile
Bedrooms and Bathrooms
- 3 Bedrooms
- Walk-In Closet
Parking
- 2 Carport Spaces
- Driveway
Schools
- Curtis Elementary School
- Weatherford High School
Additional Features
- Fire Pit
- High Speed Internet
Listing and Financial Details
- Residential Lease
- Property Available on 1/12/25
- Tenant pays for all utilities
- 12 Month Lease Term
- Legal Lot and Block 2 / 11
- Assessor Parcel Number R000005690
Community Details
Overview
- Couts Subdivision
Pet Policy
- Call for details about the types of pets allowed
- Pet Deposit $400
Map
Source: North Texas Real Estate Information Systems (NTREIS)
MLS Number: 21108876
APN: R000005690
- 501 W Simmons St
- 514 W Josephine St
- 905 S Lamar St
- 504 W Lee Ave
- 213 Jefferson St
- 221 Jefferson St
- 208 Jefferson St
- 237 Jefferson St
- 220 Jefferson St
- 824 S Alamo St
- 708 S Waco St
- 310 W Russell St
- 514 W Baylor St
- 407 W Columbia St
- 902 S Waco St
- 1009 S Brazos St
- 616 W Baylor St
- 819 Norton St
- 122 Rachel Rd
- 905 W Oak St
- 607 S Alamo St
- 805 Trenton St
- 322 W Anderson St
- 1114 Story Book Ln
- 1009 S Waco St
- 704 Sloan St
- 311 W Spring St
- 105 Oak Ridge Terrace
- 1016 Lynn St
- 1014 Lynn St
- 1012 Lynn St Unit A
- 309 N Dubellette St
- 1221 Mineral Wells Hwy
- 1213 S Rusk St
- 302 Case St
- 605 Southland Dr
- 711 Santa fe Dr
- 1219 Vivienne St
- 172 College Park Dr
- 202 College Park Dr
