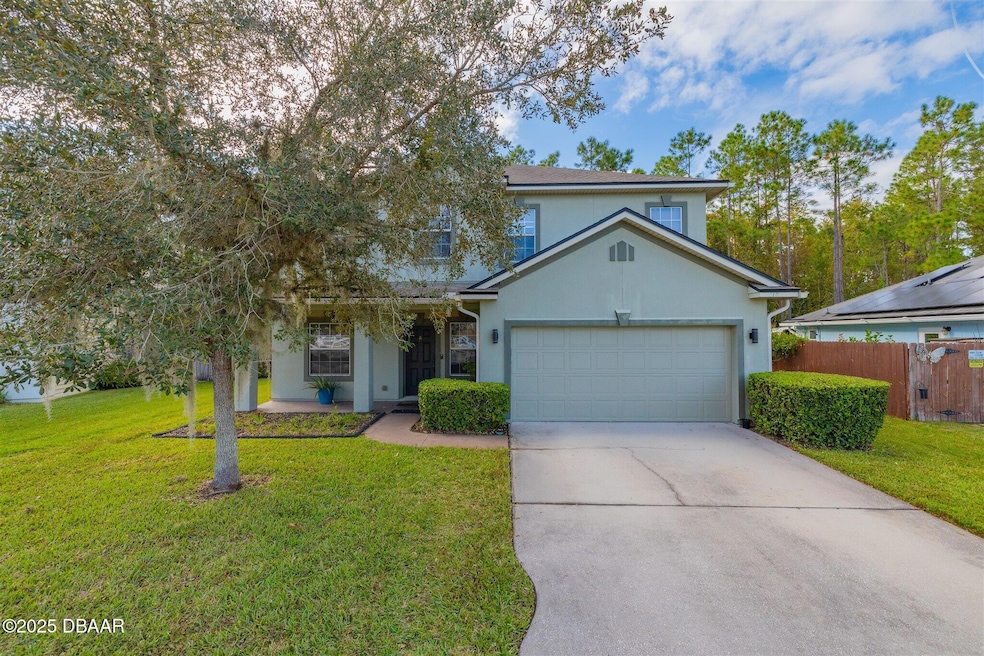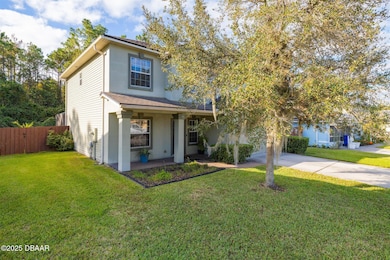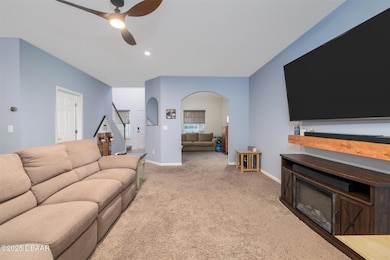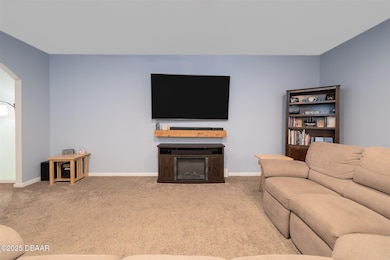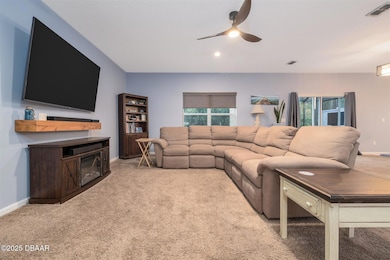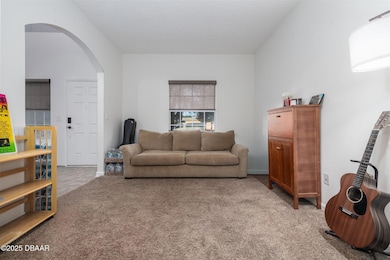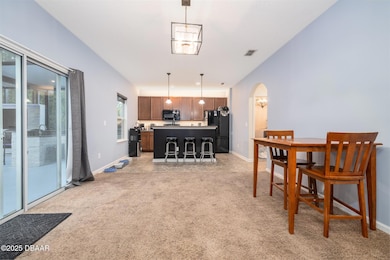
415 W New England Dr Elkton, FL 32033
Estimated payment $3,059/month
Highlights
- In Ground Pool
- Deck
- Walk-In Pantry
- Otis A. Mason Elementary School Rated A
- Outdoor Kitchen
- 2 Car Attached Garage
About This Home
PRICE IMPROVEMENT Welcome to this stunning and thoughtfully designed 4-bedroom, 3.5-bathroom home featuring a 2-car garage and a sparkling inground pool— perfectly blending elegance, comfort, and modern living. Step inside and be greeted by a bright and spacious open layout with recessed lighting, new chandeliers, and fresh interior paint throughout. The large primary bedroom boasts a walk-in closet and a luxurious en-suite bathroom. The laundry room offers a spacious wash sink and has been recently updated for added convenience. The walk-in pantry provides generous storage space for all your kitchen needs. We didn't forget about your furry family members! This home features a custom-built interior luxury dog house complete with its own entertainment center, a small luxury light fixture, cozy bed, wall decor, and plenty of toys to keep your fur baby entertained inside his own living space—a one-of-a-kind feature you'll love showing off! Enjoy modern touches such as new ceiling fans, smart TVs, keyless entry systems, and recent upgrades including the laundry room renovation and recessed lighting throughout. Step outside to your private oasis! The inground pool features pool lighting, a covered screen enclosure, and a freshly painted pool deck with a French drain walkway. A new pool pump ensures worry-free enjoyment. Entertain guests in the outdoor kitchen, beautifully updated with new tile, accent lighting, and a TV wall that includes a 65-inch smart TV and electric fireplace, all controllable from your smart device. Relax further under the stars with the newly built cedar outdoor shower. This home also offers two A/C units (air handler 2016, A/C unit 2022), a 12-year-old roof, and pool deck resurfaced in 2023. Conveniently located near highways, downtown, and beautiful St. Augustine, this home truly has it all! Come tour this beautiful home today and see why it's perfect for you and your family pets included!
Home Details
Home Type
- Single Family
Est. Annual Taxes
- $5,408
Year Built
- Built in 2012
Lot Details
- 8,276 Sq Ft Lot
HOA Fees
- $31 Monthly HOA Fees
Parking
- 2 Car Attached Garage
Home Design
- Entry on the 1st floor
- Slab Foundation
- Shingle Roof
- Vinyl Siding
- Stucco
Interior Spaces
- 2,320 Sq Ft Home
- 2-Story Property
- Ceiling Fan
- Recessed Lighting
- Electric Fireplace
- Living Room
- Laundry Room
Kitchen
- Walk-In Pantry
- Gas Range
- Microwave
Flooring
- Carpet
- Tile
- Vinyl
Bedrooms and Bathrooms
- 4 Bedrooms
Outdoor Features
- In Ground Pool
- Deck
- Outdoor Kitchen
Utilities
- Central Heating and Cooling System
- Cable TV Available
Community Details
- Country Walk Subdivision
Listing and Financial Details
- Assessor Parcel Number 137471-0250
Map
Home Values in the Area
Average Home Value in this Area
Tax History
| Year | Tax Paid | Tax Assessment Tax Assessment Total Assessment is a certain percentage of the fair market value that is determined by local assessors to be the total taxable value of land and additions on the property. | Land | Improvement |
|---|---|---|---|---|
| 2025 | $2,259 | $390,304 | $78,624 | $311,680 |
| 2024 | $2,259 | $410,915 | $78,624 | $332,291 |
| 2023 | $2,259 | $197,261 | $0 | $0 |
| 2022 | $2,184 | $191,516 | $0 | $0 |
| 2021 | $2,164 | $185,938 | $0 | $0 |
| 2020 | $2,155 | $183,371 | $0 | $0 |
| 2019 | $2,187 | $179,248 | $0 | $0 |
| 2018 | $2,157 | $175,906 | $0 | $0 |
| 2017 | $2,146 | $172,288 | $0 | $0 |
| 2016 | $2,144 | $173,806 | $0 | $0 |
| 2015 | $2,175 | $172,598 | $0 | $0 |
| 2014 | $2,181 | $170,788 | $0 | $0 |
Property History
| Date | Event | Price | List to Sale | Price per Sq Ft | Prior Sale |
|---|---|---|---|---|---|
| 11/18/2025 11/18/25 | Price Changed | $489,000 | -2.0% | $211 / Sq Ft | |
| 11/13/2025 11/13/25 | Price Changed | $499,000 | -2.2% | $215 / Sq Ft | |
| 11/12/2025 11/12/25 | For Sale | $510,000 | +2.2% | $220 / Sq Ft | |
| 11/05/2025 11/05/25 | For Sale | $499,000 | +7.3% | $215 / Sq Ft | |
| 12/17/2023 12/17/23 | Off Market | $465,000 | -- | -- | |
| 05/09/2023 05/09/23 | Sold | $465,000 | -3.1% | $200 / Sq Ft | View Prior Sale |
| 05/01/2023 05/01/23 | Pending | -- | -- | -- | |
| 04/01/2023 04/01/23 | For Sale | $479,900 | +149.5% | $207 / Sq Ft | |
| 02/03/2012 02/03/12 | Sold | $192,329 | 0.0% | $83 / Sq Ft | View Prior Sale |
| 02/03/2012 02/03/12 | Pending | -- | -- | -- | |
| 02/03/2012 02/03/12 | For Sale | $192,329 | -- | $83 / Sq Ft |
Purchase History
| Date | Type | Sale Price | Title Company |
|---|---|---|---|
| Warranty Deed | $465,000 | Coast One Title | |
| Corporate Deed | $192,328 | Attorney | |
| Special Warranty Deed | $92,000 | None Available |
Mortgage History
| Date | Status | Loan Amount | Loan Type |
|---|---|---|---|
| Open | $265,000 | New Conventional | |
| Previous Owner | $174,649 | New Conventional |
About the Listing Agent

As the team leader of The Trinity Home Team, Joy Pratt-Martin lives by three guiding principles: Have Integrity, Provide Value, and Deliver Results. Joy understands that buying or selling a home is far more than just a transaction — it’s a life-changing experience. With a passion for exceptional, personalized service, she takes pride in building lasting relationships and works relentlessly on behalf of each client to help them achieve their goals and dreams.
A Florida native and Volusia
Joy's Other Listings
Source: Daytona Beach Area Association of REALTORS®
MLS Number: 1219666
APN: 137471-0250
- 104 Claremont Ct
- 337 W New England Dr
- 4208 Vermont Blvd
- 3401 12th St
- 0 New Hampshire Rd Unit 254736
- TBD New Hampshire Rd
- 251 Bridgeport Ln
- 249 Bridgeport Ln
- 4104 Vermont Blvd
- 3333 4th St
- 4105 Maine St
- 3372 4th St
- 3300 12th St
- 5853 Mora Place
- 5833 Mora Place Unit 562
- 5829 Mora Place
- 3381 3rd St
- 5805 Mora Place Unit 555
- 0 10th St Unit 2110549
- 0 10th St Unit 2110547
- 167 Patriot Ln
- 5892 Mora Place Unit 552
- 6012 Las Nubes Terrace Unit 583
- 6016 Las Nubes Terrace Unit 584
- 5808 Mora Place Unit 533
- 5805 Mora Place Unit 555
- 4989 Coquina Crossing Dr Unit 508
- 4899 Coquina Crossing Dr Unit 530
- 5033 Coquina Crossing Dr Unit 498
- 5304 Cypress Links Blvd
- 5207 Cypress Links Blvd
- 277 Sandstone Dr
- 460 Sandstone Dr
- 437 Sandstone Dr
- 350 Bay Laurel Dr
- 254 Seville Pkwy
- 23 Alagon Way
- 439 Ardila Cir
- 124 Mustard Hill Ct
- 197 Ardila Cir
