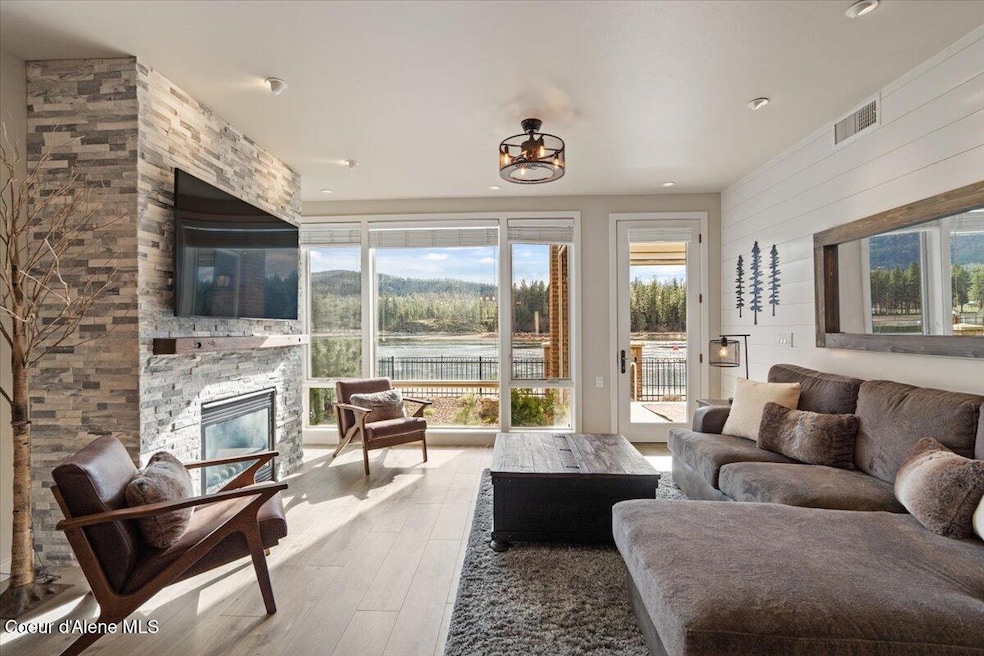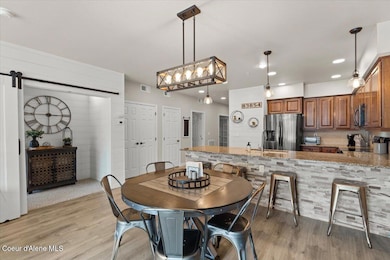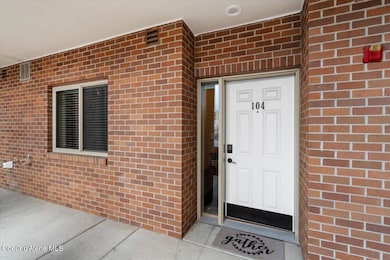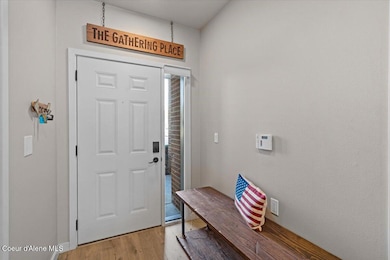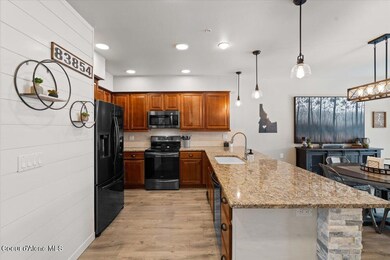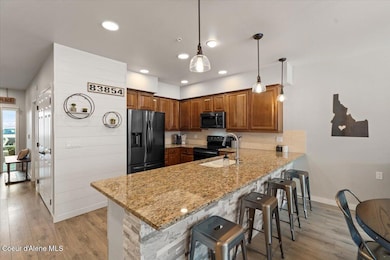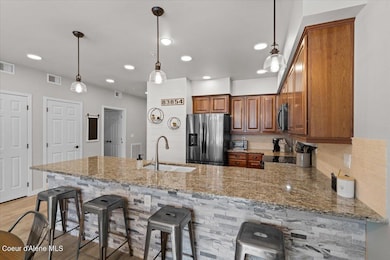415 W Waterside Dr Unit 104 Post Falls, ID 83854
Post Falls City Center NeighborhoodEstimated payment $5,144/month
Highlights
- Primary Bedroom Suite
- River View
- Covered Patio or Porch
- Gated Community
- Waterfront
- Fireplace
About This Home
Experience luxury waterfront living with this stunning first-floor condo, perfectly positioned for convenience and breathtaking views. Nestled in a prestigious gated community, this meticulously maintained 3-bedroom, 2-bath residence offers an exceptional blend of elegance, comfort, and low-maintenance living. Floor-to-ceiling windows showcase sweeping views of the Spokane River and Q'emiln Park, filling the space with natural light and tranquility. Step onto the expansive patio - an ideal retreat for outdoor relaxation and entertaining, where you can soak in the beauty of the riverfront setting. Freshly painted throughout, this condo is move-in ready. The prime location provides effortless access to both Spokane and Coeur d'Alene, making commuting and exploring nearby attractions a breeze. With the HOA covering water, sewer, garbage, landscaping, and snow removal, you can enjoy the benefits of waterfront living without the hassle.
Listing Agent
Coldwell Banker Schneidmiller Realty License #SP51946 Listed on: 11/10/2025

Property Details
Home Type
- Condominium
Est. Annual Taxes
- $3,787
Year Built
- Built in 2006
Lot Details
- Waterfront
- Two or More Common Walls
HOA Fees
- $650 Monthly HOA Fees
Parking
- Paved Parking
Home Design
- Brick Exterior Construction
- Concrete Foundation
- Slab Foundation
- Frame Construction
- Shingle Roof
- Composition Roof
- Lap Siding
Interior Spaces
- 1,500 Sq Ft Home
- Partially Furnished
- Fireplace
- River Views
- Washer and Electric Dryer Hookup
Kitchen
- Breakfast Bar
- Electric Oven or Range
- Cooktop
- Microwave
- Dishwasher
- Trash Compactor
- Disposal
Flooring
- Carpet
- Luxury Vinyl Plank Tile
Bedrooms and Bathrooms
- 3 Main Level Bedrooms
- Primary Bedroom Suite
- 2 Bathrooms
Outdoor Features
- Covered Patio or Porch
- Exterior Lighting
Utilities
- Central Air
- Heating Available
- Furnace
Listing and Financial Details
- Assessor Parcel Number PJ4090001040
Community Details
Overview
- Association fees include ground maintenance
- Pier 21 On The Boardwalk/Pf Landing Subdivision
- Planned Unit Development
Security
- Gated Community
Map
Home Values in the Area
Average Home Value in this Area
Tax History
| Year | Tax Paid | Tax Assessment Tax Assessment Total Assessment is a certain percentage of the fair market value that is determined by local assessors to be the total taxable value of land and additions on the property. | Land | Improvement |
|---|---|---|---|---|
| 2025 | $3,770 | $634,555 | $1,000 | $633,555 |
| 2024 | $3,787 | $610,041 | $1,000 | $609,041 |
| 2023 | $3,787 | $610,041 | $1,000 | $609,041 |
| 2022 | $3,997 | $656,333 | $1,000 | $655,333 |
| 2021 | $5,574 | $561,455 | $1,000 | $560,455 |
| 2020 | $4,672 | $415,494 | $1,000 | $414,494 |
| 2019 | $4,432 | $355,525 | $1,000 | $354,525 |
| 2018 | $4,344 | $316,536 | $1,000 | $315,536 |
| 2017 | $4,404 | $294,410 | $1,000 | $293,410 |
| 2016 | $3,553 | $223,810 | $1,000 | $222,810 |
| 2015 | $3,387 | $209,804 | $1,000 | $208,804 |
| 2013 | $3,159 | $180,851 | $1,000 | $179,851 |
Property History
| Date | Event | Price | List to Sale | Price per Sq Ft | Prior Sale |
|---|---|---|---|---|---|
| 01/05/2026 01/05/26 | For Sale | $799,000 | 0.0% | $533 / Sq Ft | |
| 11/27/2025 11/27/25 | Off Market | -- | -- | -- | |
| 11/10/2025 11/10/25 | For Sale | $799,000 | +10.2% | $533 / Sq Ft | |
| 02/28/2022 02/28/22 | Sold | -- | -- | -- | View Prior Sale |
| 02/24/2022 02/24/22 | Pending | -- | -- | -- | |
| 02/24/2022 02/24/22 | For Sale | $725,000 | -- | $483 / Sq Ft |
Purchase History
| Date | Type | Sale Price | Title Company |
|---|---|---|---|
| Warranty Deed | -- | Kootenai County Title | |
| Warranty Deed | -- | Nextitle North Idaho |
Mortgage History
| Date | Status | Loan Amount | Loan Type |
|---|---|---|---|
| Open | $580,000 | New Conventional |
Source: Coeur d'Alene Multiple Listing Service
MLS Number: 25-10908
APN: PJ4090001040
- L2B1 Post Falls Landing
- L2B2 Post Falls Landing
- L1B2 Post Falls Landing
- 320 E 3rd Ave
- 503 E 3rd Ave
- L4 E 4th Ave
- L3 E 4th Ave
- 212 E Mullan Ave
- 941 E Healy Ave
- 965 E Healy Ave
- 928 E Railroad Ave
- 962 E Railroad Ave
- 842 N Chase Rd Unit 203
- 1004 E 4th Ave
- 1008 E 4th Ave Unit 104
- 1439 W Caboose Ct
- 1030 E Railroad Ave
- 1033 E Railroad Ave
- 993 E Railroad Ave
- 1031 E Railroad Ave
- 214 E 3rd Ave
- 312 E Railroad Ave
- 107 N Caton St
- 910 E 4th Ave
- 1124 E 4th Ave
- 966 E Rr Ave
- 113 W 23rd Ave
- 2265 W Compass Loop
- 875 N Tubsgate Place
- 9679 W George Ln Unit SerenityOnTheRiver
- 1959 N Travis Ln
- 509 S Shore Pines Rd
- 1558 E Sweet Water Cir
- 1090 N Cecil Rd
- 113-396 S Acer Loop
- 8060 N Crown Pointe St
- 3011 N Charleville Rd
- 3156 N Guinness Ln
- 4130 E 16th Ave
- 5130 W Expo Pkwy
