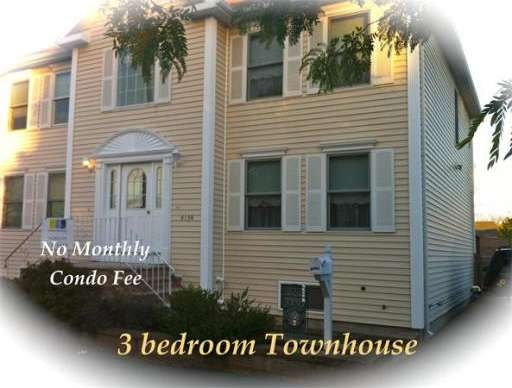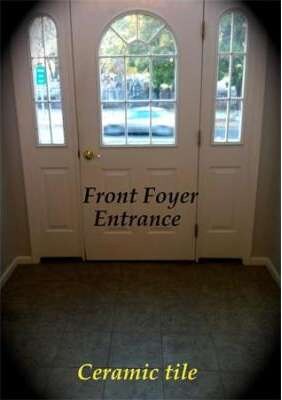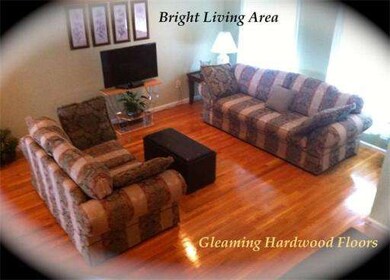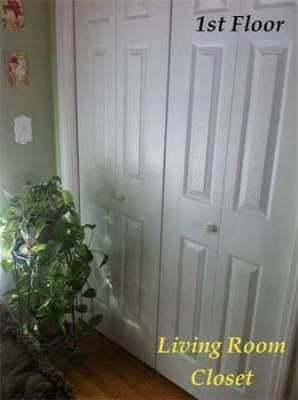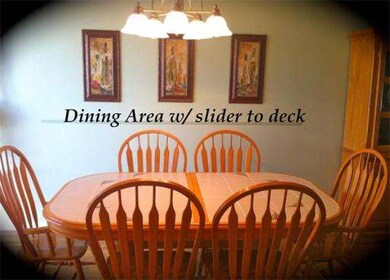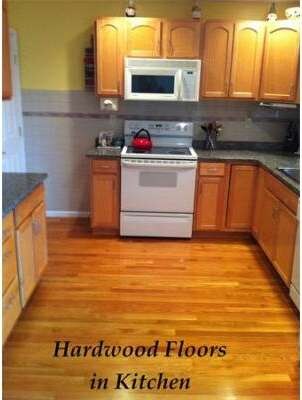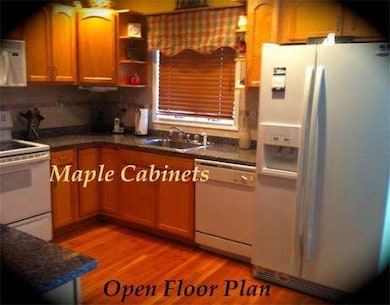
415 Washington Ave Unit B Revere, MA 02151
West Revere NeighborhoodAbout This Home
As of April 2022***NO MONTHLY CONDO FEE*** BUILT IN 2003... MUST SEE THIS 3 LEVEL, 3 BEDROOM, 2.5 BATH TOWNHOUSE... FEATURES INCLUDE HARDWOOD FLOORS, GRANITE COUNTERS IN KITCHEN, PRIVATE DECK W/ SLIDER OFF DINING AND LIVING AREA... MASTER BEDROOM FEATURES A LARGE CLOSET AND HARDWOOD FLOORING... LARGE FINISHED FAMILY ROOM IN LOWER LEVEL W/ FULL BATHROOM & WASHER/DRYER HOOKUP... FENCED-IN BACK YARD & STORAGE SHED. PRE-APPROVAL LETTER W/ ALL OFFERS.
Last Agent to Sell the Property
Theresa Nucifora
Success! Real Estate License #455020166 Listed on: 10/28/2013
Property Details
Home Type
Condominium
Est. Annual Taxes
$5,345
Year Built
2003
Lot Details
0
Listing Details
- Unit Level: 1
- Unit Placement: End
- Special Features: None
- Property Sub Type: Condos
- Year Built: 2003
Interior Features
- Has Basement: Yes
- Number of Rooms: 6
- Amenities: Public Transportation, Shopping, Park, Medical Facility, Laundromat, Highway Access, House of Worship, Public School, T-Station
- Electric: Circuit Breakers
- Energy: Insulated Windows, Insulated Doors
- Flooring: Tile, Hardwood
- Bedroom 2: Second Floor, 11X11
- Bedroom 3: Second Floor, 10X8
- Bathroom #1: First Floor, 5X4
- Bathroom #2: Second Floor, 5X5
- Bathroom #3: Basement, 9X9
- Kitchen: First Floor, 18X10
- Laundry Room: Basement
- Living Room: First Floor, 21X13
- Master Bedroom: Second Floor, 15X13
- Master Bedroom Description: Closet, Flooring - Hardwood
- Dining Room: First Floor
- Family Room: Basement, 25X14
Exterior Features
- Exterior: Vinyl
- Exterior Unit Features: Deck, Storage Shed
Garage/Parking
- Parking: Off-Street
- Parking Spaces: 4
Utilities
- Cooling Zones: 1
- Heat Zones: 1
- Hot Water: Natural Gas
- Utility Connections: for Electric Range, Washer Hookup, Icemaker Connection, for Gas Dryer
Condo/Co-op/Association
- Association Fee Includes: Master Insurance
- Pets Allowed: Yes
- No Units: 2
- Unit Building: B
Ownership History
Purchase Details
Purchase Details
Home Financials for this Owner
Home Financials are based on the most recent Mortgage that was taken out on this home.Purchase Details
Home Financials for this Owner
Home Financials are based on the most recent Mortgage that was taken out on this home.Purchase Details
Home Financials for this Owner
Home Financials are based on the most recent Mortgage that was taken out on this home.Purchase Details
Home Financials for this Owner
Home Financials are based on the most recent Mortgage that was taken out on this home.Similar Homes in Revere, MA
Home Values in the Area
Average Home Value in this Area
Purchase History
| Date | Type | Sale Price | Title Company |
|---|---|---|---|
| Quit Claim Deed | -- | None Available | |
| Quit Claim Deed | -- | None Available | |
| Not Resolvable | $565,000 | None Available | |
| Not Resolvable | $334,000 | -- | |
| Deed | $310,000 | -- | |
| Deed | $310,000 | -- | |
| Deed | $310,000 | -- | |
| Deed | $310,000 | -- | |
| Deed | $310,000 | -- |
Mortgage History
| Date | Status | Loan Amount | Loan Type |
|---|---|---|---|
| Previous Owner | $508,500 | Purchase Money Mortgage | |
| Previous Owner | $300,500 | New Conventional | |
| Previous Owner | $285,000 | New Conventional | |
| Previous Owner | $248,000 | Purchase Money Mortgage |
Property History
| Date | Event | Price | Change | Sq Ft Price |
|---|---|---|---|---|
| 04/08/2022 04/08/22 | Sold | $565,000 | +2.7% | $360 / Sq Ft |
| 03/02/2022 03/02/22 | Pending | -- | -- | -- |
| 02/23/2022 02/23/22 | For Sale | $549,900 | +77.4% | $350 / Sq Ft |
| 12/18/2013 12/18/13 | Sold | $310,000 | 0.0% | $197 / Sq Ft |
| 12/17/2013 12/17/13 | Pending | -- | -- | -- |
| 10/31/2013 10/31/13 | Off Market | $310,000 | -- | -- |
| 10/28/2013 10/28/13 | For Sale | $309,900 | -- | $197 / Sq Ft |
Tax History Compared to Growth
Tax History
| Year | Tax Paid | Tax Assessment Tax Assessment Total Assessment is a certain percentage of the fair market value that is determined by local assessors to be the total taxable value of land and additions on the property. | Land | Improvement |
|---|---|---|---|---|
| 2025 | $5,345 | $589,300 | $0 | $589,300 |
| 2024 | $5,144 | $564,700 | $0 | $564,700 |
| 2023 | $5,172 | $543,900 | $0 | $543,900 |
| 2022 | $5,019 | $482,600 | $0 | $482,600 |
| 2021 | $4,810 | $434,900 | $0 | $434,900 |
| 2020 | $4,427 | $393,200 | $0 | $393,200 |
| 2019 | $4,420 | $365,000 | $0 | $365,000 |
| 2018 | $4,624 | $356,800 | $0 | $356,800 |
| 2017 | $4,398 | $314,400 | $0 | $314,400 |
| 2016 | $4,455 | $308,300 | $0 | $308,300 |
| 2015 | $4,563 | $308,300 | $0 | $308,300 |
Agents Affiliated with this Home
-

Seller's Agent in 2022
Connie Botticelli
Century 21 North East
(617) 835-1569
2 in this area
45 Total Sales
-

Buyer's Agent in 2022
Zack Harwood
Berkshire Hathaway HomeServices Warren Residential
(508) 243-7477
1 in this area
259 Total Sales
-
T
Seller's Agent in 2013
Theresa Nucifora
Success! Real Estate
-
D
Buyer's Agent in 2013
David Pretti
Metronorth R.E. & Development
(781) 354-4879
1 in this area
10 Total Sales
Map
Source: MLS Property Information Network (MLS PIN)
MLS Number: 71601739
APN: REVE-000026-000426-000005A-000002
