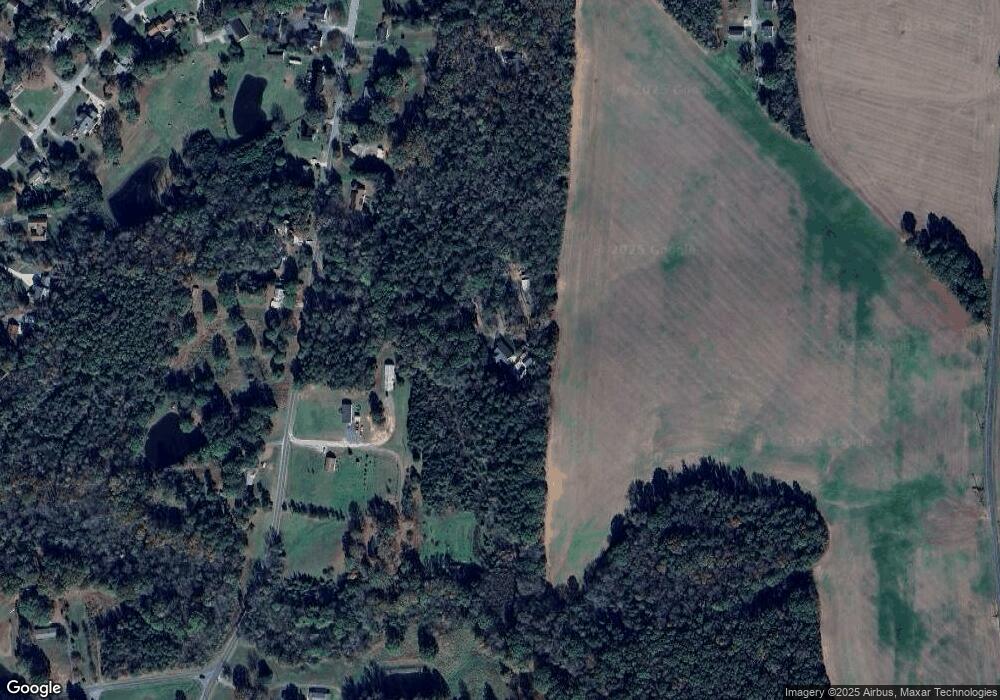415 Witmore Rd Wingate, NC 28174
Estimated Value: $372,000 - $684,000
Studio
3
Baths
2,567
Sq Ft
$208/Sq Ft
Est. Value
About This Home
This home is located at 415 Witmore Rd, Wingate, NC 28174 and is currently estimated at $532,910, approximately $207 per square foot. 415 Witmore Rd is a home located in Union County with nearby schools including Wingate Elementary School, East Union Middle School, and Forest Hills High School.
Create a Home Valuation Report for This Property
The Home Valuation Report is an in-depth analysis detailing your home's value as well as a comparison with similar homes in the area
Home Values in the Area
Average Home Value in this Area
Tax History Compared to Growth
Tax History
| Year | Tax Paid | Tax Assessment Tax Assessment Total Assessment is a certain percentage of the fair market value that is determined by local assessors to be the total taxable value of land and additions on the property. | Land | Improvement |
|---|---|---|---|---|
| 2025 | $3,069 | $606,400 | $0 | $0 |
| 2024 | $2,896 | $430,000 | $37,700 | $392,300 |
| 2023 | $2,817 | $430,000 | $37,700 | $392,300 |
| 2022 | $2,817 | $430,000 | $37,700 | $392,300 |
| 2021 | $2,813 | $430,000 | $37,700 | $392,300 |
| 2020 | $1,930 | $237,500 | $21,600 | $215,900 |
| 2019 | $1,836 | $237,500 | $21,600 | $215,900 |
| 2018 | $1,703 | $219,300 | $21,600 | $197,700 |
| 2017 | $1,813 | $219,300 | $21,600 | $197,700 |
| 2016 | $1,781 | $219,300 | $21,600 | $197,700 |
| 2015 | $1,803 | $219,300 | $21,600 | $197,700 |
| 2014 | $1,437 | $200,990 | $30,700 | $170,290 |
Source: Public Records
Map
Nearby Homes
- 7024 Barbara Jean Ln
- 127 Todd Cir
- 000 U S 74
- 4602 Highway 74 E
- 2007 Forget me Not Ln
- 410 W Elm St
- 2309 Larkspur Ln Unit 54
- 5048 Barbara Jean Ln
- 5070 Barbara Jean Ln
- 209 Edgewood Dr
- 0 Jeffrey Cir Unit 1
- 5066 Barbara Jean Ln
- 1077 Bull Dog Ln
- 1414 Bucknell St
- 1430 Bucknell St
- 1422 Bucknell St
- 1410 Bucknell St
- 1418 Bucknell St
- 1426 Bucknell St
- 1406 Bucknell St
