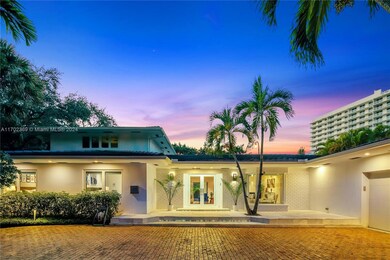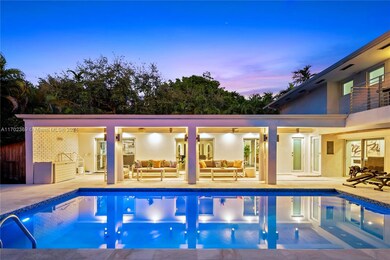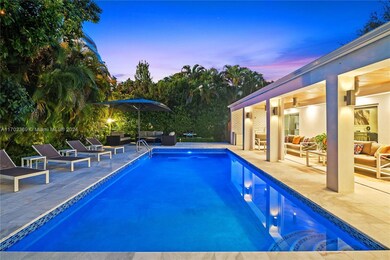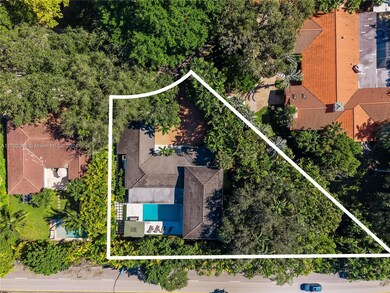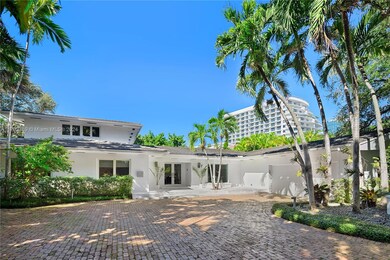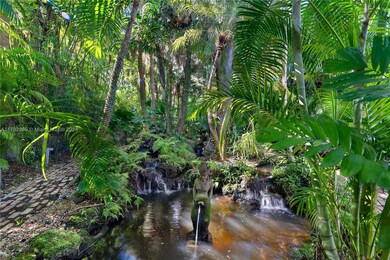
4150 Bay Point Rd Miami, FL 33137
Upper East Side South NeighborhoodHighlights
- Heated In Ground Pool
- Sitting Area In Primary Bedroom
- Two Primary Bathrooms
- Garage Apartment
- Gated Community
- Deck
About This Home
As of January 2025Nestled in the exclusive Bay Point Estates, this modern contemporary home is located at the end of a quiet cul-de-sac on a sprawling 16,988 sq ft lot with lush landscaping. The property features a heated saltwater pool, Calcutta deck with a BBQ area, and abundant greenery at the NW end, while the SW boasts a 5,000 sq ft Zen Garden with a koi pond and brick path surrounded by Canopy trees. Inside, the home offers a luxurious master suite with a private balcony, 4 bedrooms, 3 bathrooms, an entertainment room, second living area, chef’s kitchen with gas island, high-end finishes, new AC, gas generator, and a 2-car garage. Located minutes from Miami’s best shopping, dining, and schools.
Last Agent to Sell the Property
The Corcoran Group License #3041178 Listed on: 12/05/2024

Home Details
Home Type
- Single Family
Est. Annual Taxes
- $73,096
Year Built
- Built in 1958
Lot Details
- 0.39 Acre Lot
- East Facing Home
- Property is zoned 0100
HOA Fees
- $275 Monthly HOA Fees
Parking
- 2 Car Attached Garage
- Garage Apartment
- Automatic Garage Door Opener
- Driveway
- Paver Block
- Open Parking
Property Views
- Garden
- Pool
Home Design
- Flat Tile Roof
Interior Spaces
- 3,817 Sq Ft Home
- 2-Story Property
- Furnished
- Built-In Features
- Family Room
- Formal Dining Room
- Recreation Room
- Sun or Florida Room
Kitchen
- Eat-In Kitchen
- Self-Cleaning Oven
- Gas Range
- Dishwasher
- Cooking Island
- Trash Compactor
Flooring
- Tile
- Slate Flooring
Bedrooms and Bathrooms
- 4 Bedrooms
- Sitting Area In Primary Bedroom
- Main Floor Bedroom
- Primary Bedroom Upstairs
- Closet Cabinetry
- Walk-In Closet
- Two Primary Bathrooms
- 3 Full Bathrooms
- Bidet
- Dual Sinks
- Separate Shower in Primary Bathroom
Pool
- Heated In Ground Pool
- Heated Above Ground Pool
Outdoor Features
- Balcony
- Deck
- Patio
- Exterior Lighting
- Outdoor Grill
Schools
- Bayshore Elementary School
- Glades Middle School
- Miami Beach High School
Utilities
- Central Heating and Cooling System
- Electric Water Heater
Listing and Financial Details
- Assessor Parcel Number 01-32-19-008-0360
Community Details
Overview
- Bay Point Subdivision
Security
- Security Service
- Gated Community
Ownership History
Purchase Details
Home Financials for this Owner
Home Financials are based on the most recent Mortgage that was taken out on this home.Purchase Details
Home Financials for this Owner
Home Financials are based on the most recent Mortgage that was taken out on this home.Purchase Details
Purchase Details
Home Financials for this Owner
Home Financials are based on the most recent Mortgage that was taken out on this home.Purchase Details
Home Financials for this Owner
Home Financials are based on the most recent Mortgage that was taken out on this home.Purchase Details
Home Financials for this Owner
Home Financials are based on the most recent Mortgage that was taken out on this home.Purchase Details
Purchase Details
Purchase Details
Similar Homes in the area
Home Values in the Area
Average Home Value in this Area
Purchase History
| Date | Type | Sale Price | Title Company |
|---|---|---|---|
| Warranty Deed | $4,500,000 | None Listed On Document | |
| Quit Claim Deed | -- | -- | |
| Warranty Deed | -- | -- | |
| Deed | $3,485,000 | Read Law Pllc | |
| Warranty Deed | $2,340,000 | Attorney | |
| Warranty Deed | $1,000,000 | Attorney | |
| Warranty Deed | $700,000 | -- | |
| Warranty Deed | $100 | -- | |
| Quit Claim Deed | $100 | -- |
Mortgage History
| Date | Status | Loan Amount | Loan Type |
|---|---|---|---|
| Previous Owner | $860,000 | Credit Line Revolving | |
| Previous Owner | $2,439,500 | New Conventional | |
| Previous Owner | $2,091,000 | New Conventional | |
| Previous Owner | $290,000 | Stand Alone Second | |
| Previous Owner | $700,000 | Balloon | |
| Previous Owner | $500,000 | Seller Take Back | |
| Previous Owner | $700,000 | Stand Alone First | |
| Previous Owner | $203,000 | New Conventional | |
| Previous Owner | $418,000 | Credit Line Revolving |
Property History
| Date | Event | Price | Change | Sq Ft Price |
|---|---|---|---|---|
| 01/31/2025 01/31/25 | Sold | $4,500,000 | -10.0% | $1,179 / Sq Ft |
| 12/30/2024 12/30/24 | Pending | -- | -- | -- |
| 12/05/2024 12/05/24 | For Sale | $5,000,000 | +43.5% | $1,310 / Sq Ft |
| 12/23/2021 12/23/21 | Sold | $3,485,000 | -3.2% | $984 / Sq Ft |
| 08/27/2021 08/27/21 | Price Changed | $3,600,000 | -4.0% | $1,016 / Sq Ft |
| 06/12/2021 06/12/21 | Price Changed | $3,750,000 | -5.1% | $1,059 / Sq Ft |
| 05/28/2021 05/28/21 | For Sale | $3,950,000 | +68.8% | $1,115 / Sq Ft |
| 10/16/2015 10/16/15 | Sold | $2,340,000 | -2.5% | $597 / Sq Ft |
| 09/25/2015 09/25/15 | Pending | -- | -- | -- |
| 07/27/2015 07/27/15 | Price Changed | $2,399,000 | -7.7% | $612 / Sq Ft |
| 04/06/2015 04/06/15 | For Sale | $2,599,000 | -- | $663 / Sq Ft |
Tax History Compared to Growth
Tax History
| Year | Tax Paid | Tax Assessment Tax Assessment Total Assessment is a certain percentage of the fair market value that is determined by local assessors to be the total taxable value of land and additions on the property. | Land | Improvement |
|---|---|---|---|---|
| 2025 | $73,096 | $3,778,009 | -- | -- |
| 2024 | $73,573 | $3,671,535 | $1,877,174 | $1,794,361 |
| 2023 | $73,573 | $3,602,438 | $1,877,174 | $1,725,264 |
| 2022 | $59,080 | $2,847,421 | $1,189,160 | $1,658,261 |
| 2021 | $26,635 | $1,235,732 | $908,858 | $326,874 |
| 2020 | $33,229 | $1,542,350 | $1,212,943 | $329,407 |
| 2019 | $32,125 | $1,487,122 | $1,155,184 | $331,938 |
| 2018 | $31,581 | $1,489,654 | $1,155,184 | $334,470 |
| 2017 | $37,029 | $1,730,019 | $0 | $0 |
| 2016 | $38,194 | $1,732,559 | $0 | $0 |
| 2015 | $18,562 | $859,179 | $0 | $0 |
| 2014 | $18,776 | $852,361 | $0 | $0 |
Agents Affiliated with this Home
-

Seller's Agent in 2025
Julian Johnston
The Corcoran Group
(305) 332-2346
2 in this area
231 Total Sales
-

Seller's Agent in 2021
Rainier Sebastian Leon
Real Estate Sales Force
(305) 970-6682
1 in this area
11 Total Sales
-
K
Seller's Agent in 2015
Kathryn Taxman
MMLS Assoc.-Inactive Member
Map
Source: MIAMI REALTORS® MLS
MLS Number: A11702369
APN: 01-3219-008-0360
- 5220 Biscayne Blvd
- 4250 Biscayne Blvd Unit 1101
- 4250 Biscayne Blvd Unit 1218
- 4250 Biscayne Blvd Unit 1206
- 4250 Biscayne Blvd Unit 1217
- 4250 Biscayne Blvd Unit 1618
- 4250 Biscayne Blvd Unit 1112
- 4250 Biscayne Blvd Unit 707
- 4250 Biscayne Blvd Unit 1512
- 4250 Biscayne Blvd Unit 1605
- 4250 Biscayne Blvd Unit 917
- 4250 Biscayne Blvd Unit 1006
- 4250 Biscayne Blvd Unit 402
- 4250 Biscayne Blvd Unit 1517
- 4250 Biscayne Blvd Unit 1418
- 4250 Biscayne Blvd Unit 1104
- 4250 Biscayne Blvd Unit 1607
- 4250 Biscayne Blvd Unit 1211
- 4250 Biscayne Blvd Unit 1416
- 4250 Biscayne Blvd Unit 1018

